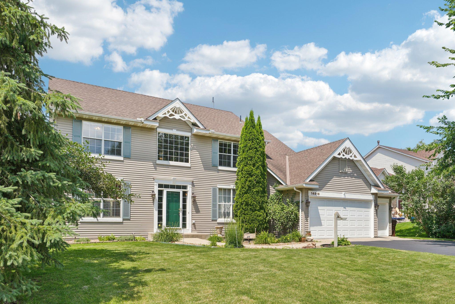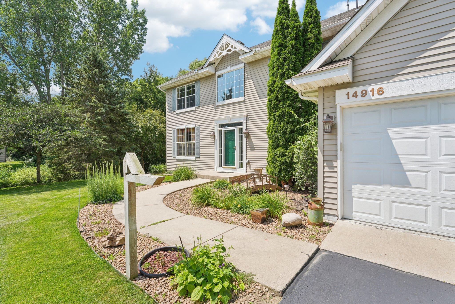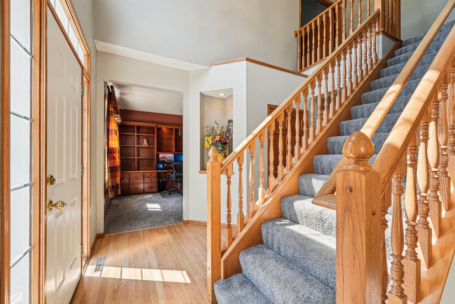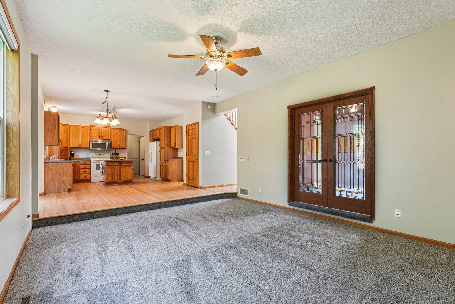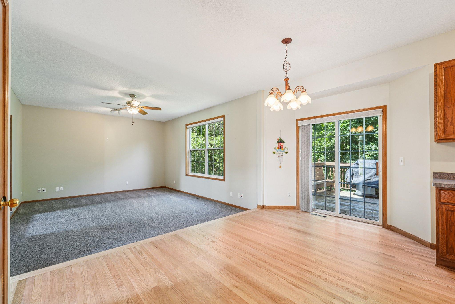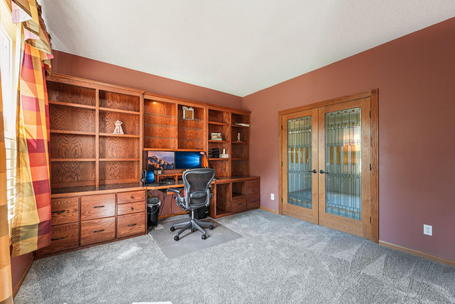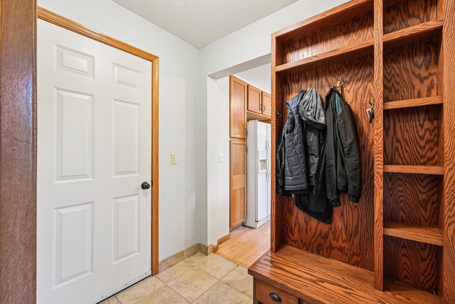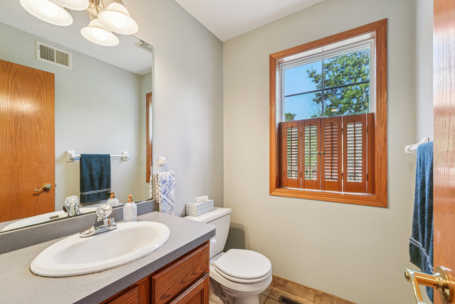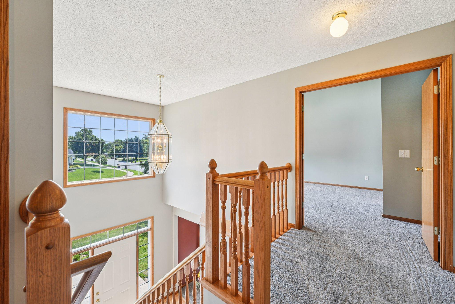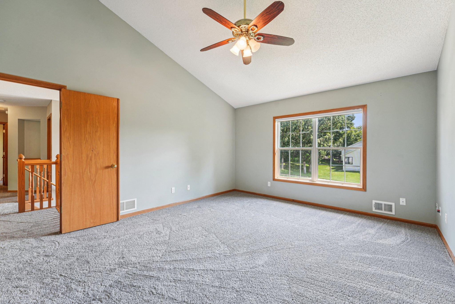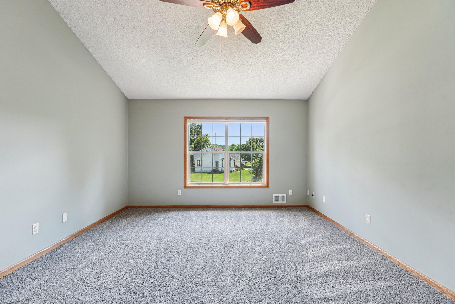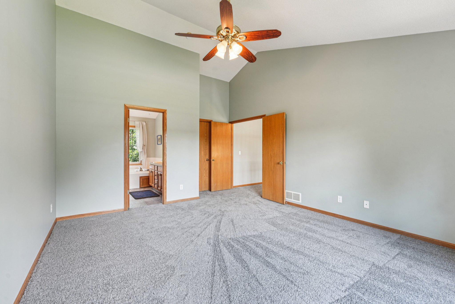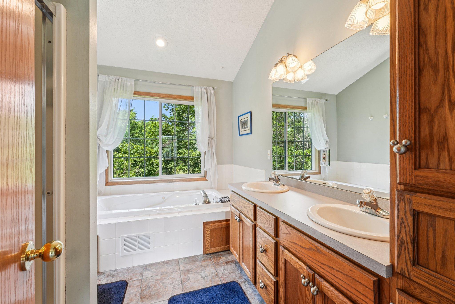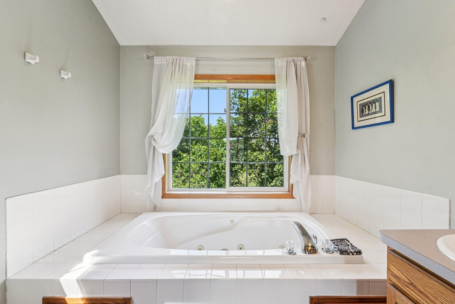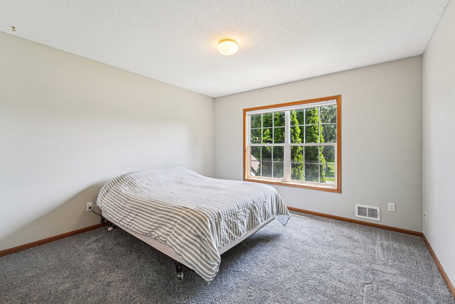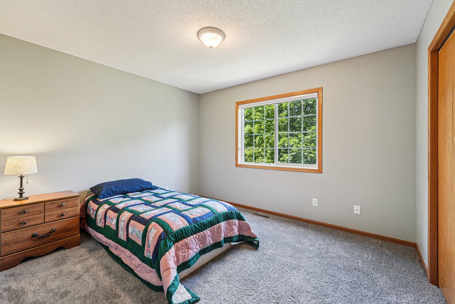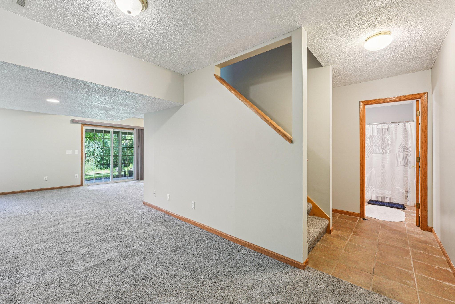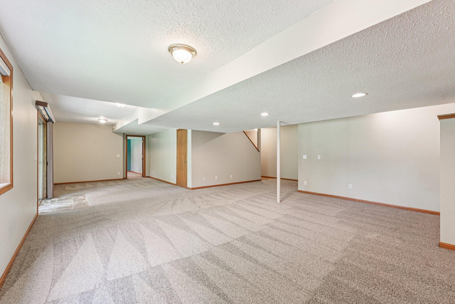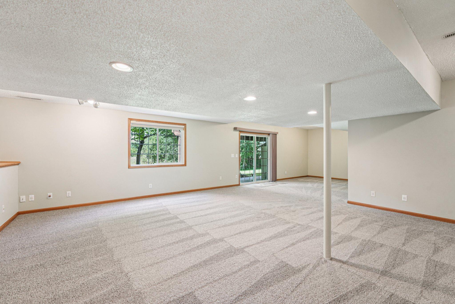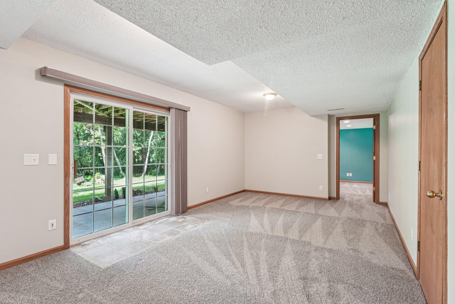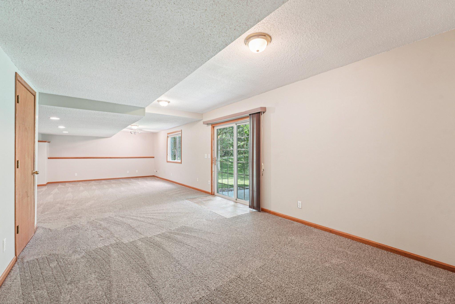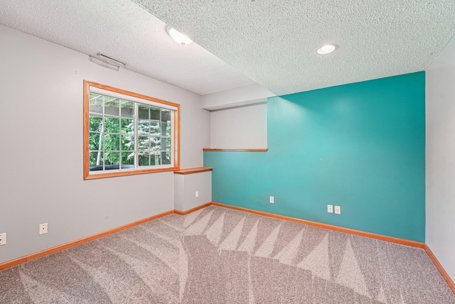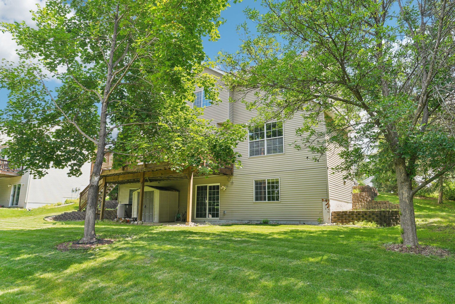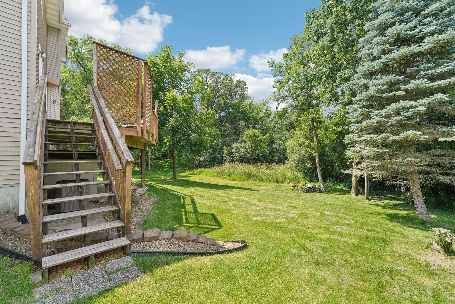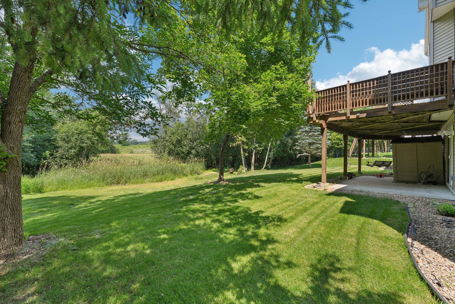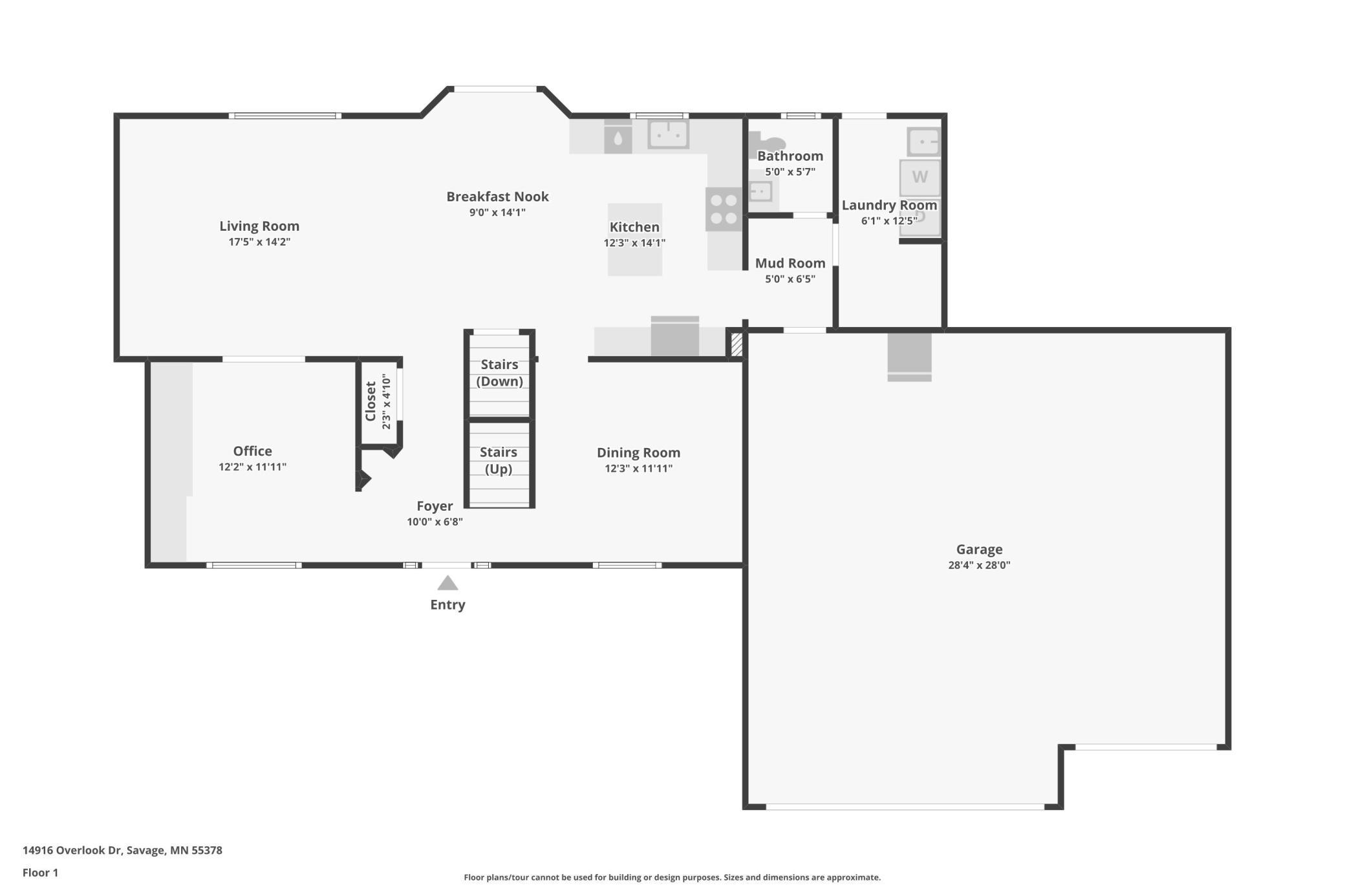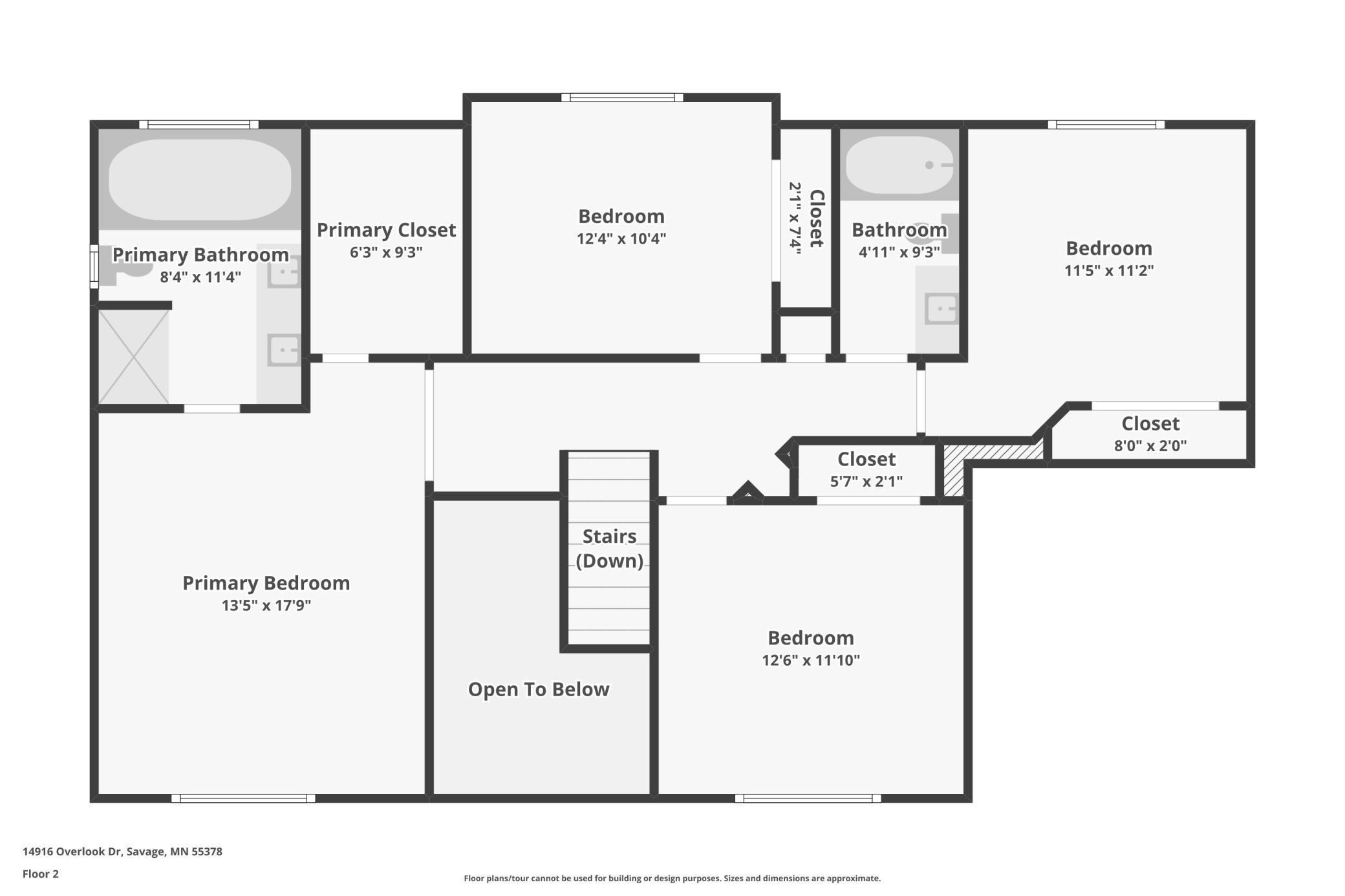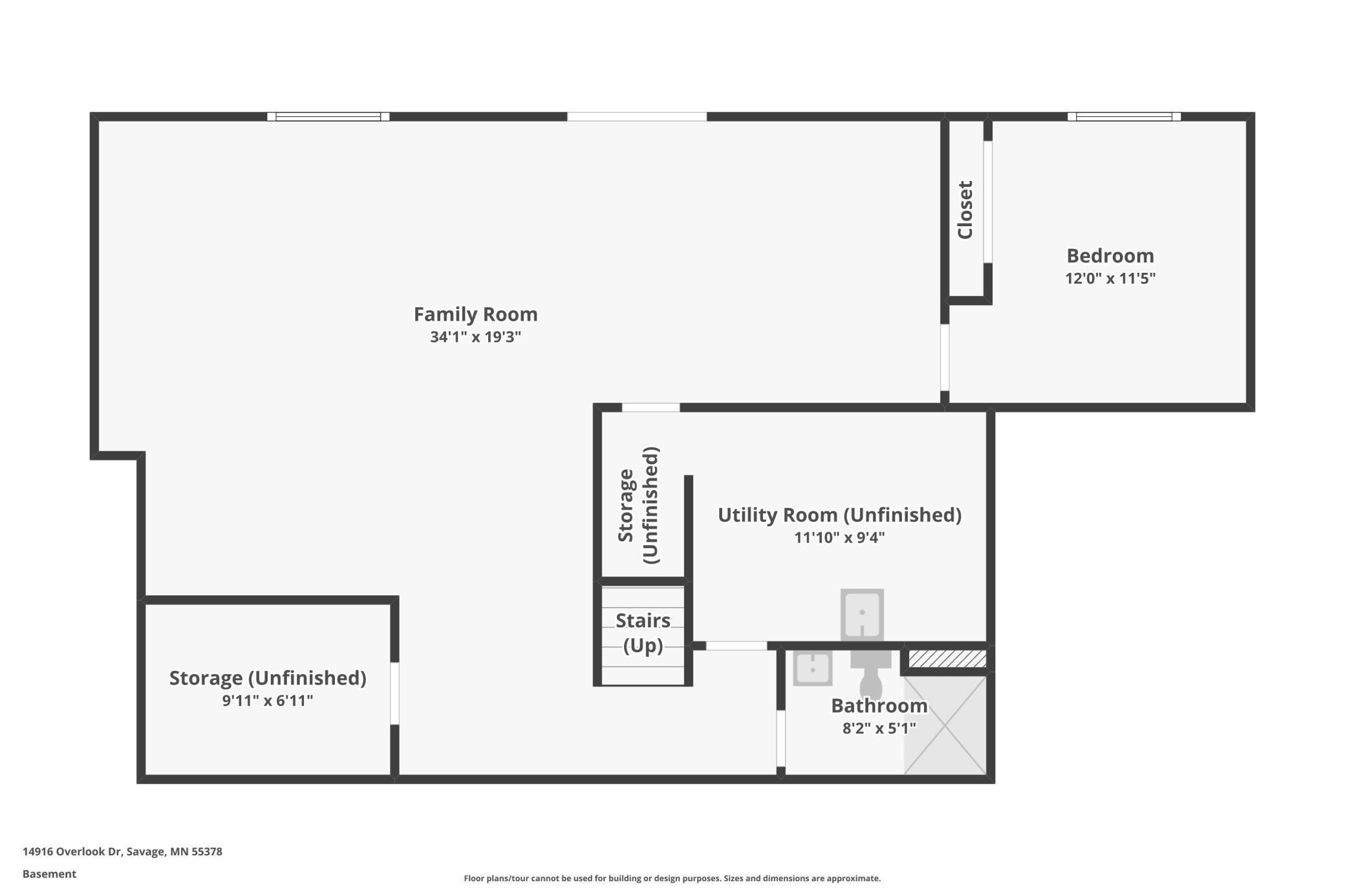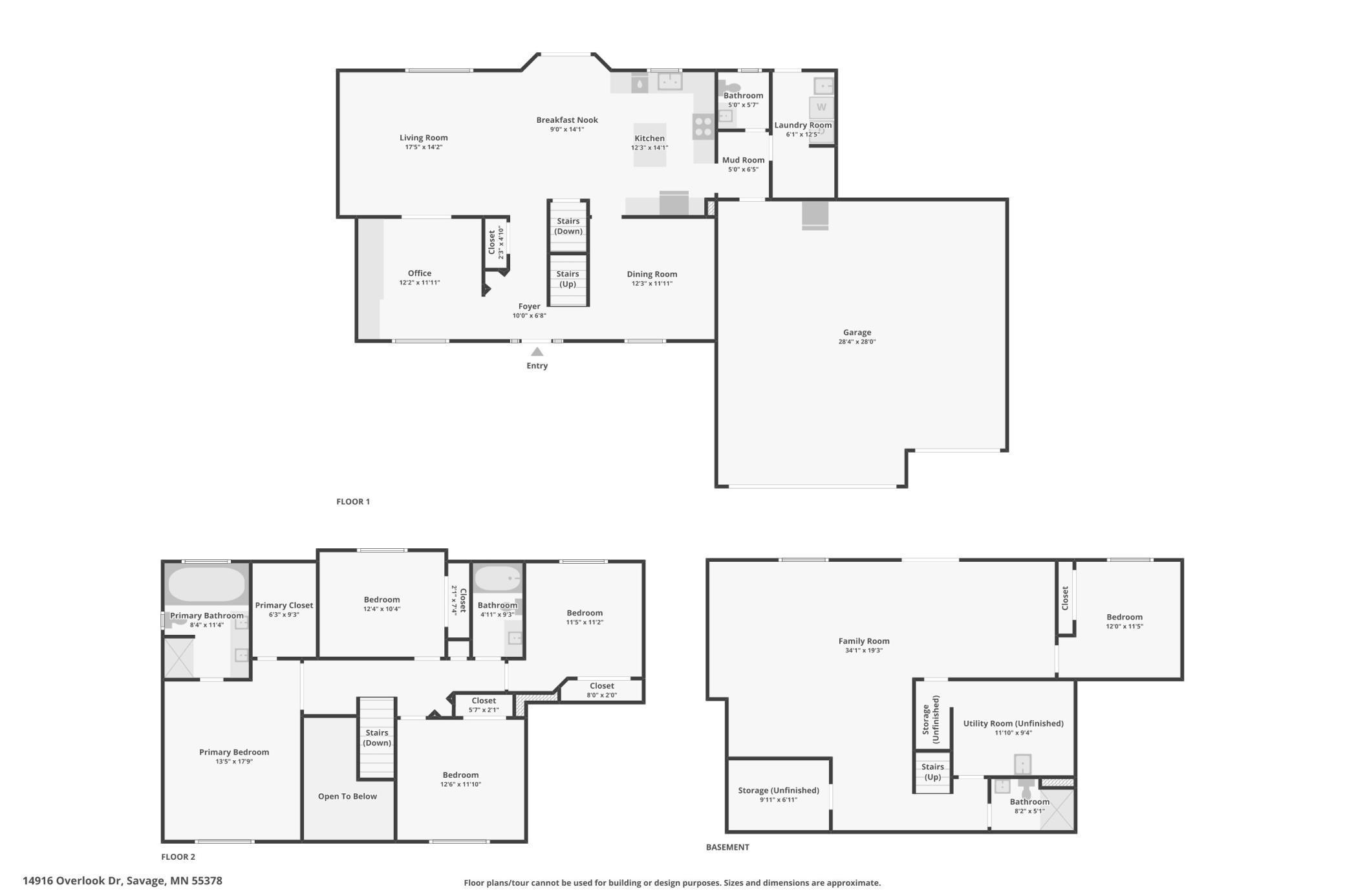14916 OVERLOOK DRIVE
14916 Overlook Drive, Savage, 55378, MN
-
Price: $525,000
-
Status type: For Sale
-
City: Savage
-
Neighborhood: Dufferin Park 11th Add
Bedrooms: 5
Property Size :3487
-
Listing Agent: NST1000015,NST38301
-
Property type : Single Family Residence
-
Zip code: 55378
-
Street: 14916 Overlook Drive
-
Street: 14916 Overlook Drive
Bathrooms: 4
Year: 1998
Listing Brokerage: Real Broker, LLC
FEATURES
- Range
- Refrigerator
- Washer
- Dryer
- Microwave
- Exhaust Fan
- Dishwasher
- Disposal
- Humidifier
- Air-To-Air Exchanger
- Gas Water Heater
- Stainless Steel Appliances
- Chandelier
DETAILS
Welcome to 14916 Overlook Drive, a spacious and beautifully maintained colonial-style two-story home nestled on a tree-filled lot and backyard, in the desirable Prior Lake/Savage ISD 719 School District. This 5-bedroom, 4-bathroom home offers a thoughtfully designed living space, including a walkout lower level and a large 3-car garage(740 sq. ft). The front foyer is flooded with natural light from the oversized windows. To the left of the foyer is a dedicated office/den that features double-glass doors and a built-in desk/bookcase. To the right a formal dining room awaits you that can also be used as an additional flex space. The heart of the home lies in the open-concept living room, kitchen, and informal dining area. The kitchen boasts stainless steel appliances(brand new refrigerator and stove 2025), a center island, ample cabinetry, and direct access to the backyard deck via a sliding glass door. Just beyond the kitchen, you'll find a well-designed mudroom leading to the 3-car garage, along with a convenient laundry room and a main-level 1/2 bathroom. Upstairs, retreat to the spacious primary suite through French doors. The ensuite features dual sinks, a jetted tub, a separate walk-in shower, and a large walk-in closet. Three additional bedrooms and a full bathroom complete the upper level, offering plenty of space for family or guests. The fully finished walkout basement includes a large family room, a fifth bedroom, a 3/4 bathroom. Step outside from the lower level to the patio and enjoy the serene backyard with mature trees and a composite storage shed that stays with the home. Enjoy peaceful surroundings, mature landscaping, and the convenience of a prime Savage location close to schools, parks, shopping, and major commuting routes.
INTERIOR
Bedrooms: 5
Fin ft² / Living Area: 3487 ft²
Below Ground Living: 1075ft²
Bathrooms: 4
Above Ground Living: 2412ft²
-
Basement Details: Daylight/Lookout Windows, Drain Tiled, Finished, Full, Storage Space, Sump Pump, Walkout,
Appliances Included:
-
- Range
- Refrigerator
- Washer
- Dryer
- Microwave
- Exhaust Fan
- Dishwasher
- Disposal
- Humidifier
- Air-To-Air Exchanger
- Gas Water Heater
- Stainless Steel Appliances
- Chandelier
EXTERIOR
Air Conditioning: Central Air,Heat Pump
Garage Spaces: 3
Construction Materials: N/A
Foundation Size: 1194ft²
Unit Amenities:
-
- Patio
- Kitchen Window
- Deck
- Natural Woodwork
- Hardwood Floors
- Ceiling Fan(s)
- Walk-In Closet
- Vaulted Ceiling(s)
- Washer/Dryer Hookup
- In-Ground Sprinkler
- Kitchen Center Island
- French Doors
- Tile Floors
- Primary Bedroom Walk-In Closet
Heating System:
-
- Forced Air
ROOMS
| Main | Size | ft² |
|---|---|---|
| Foyer | 10'X7' | 100 ft² |
| Office | 12'X12' | 144 ft² |
| Dining Room | 12'X12' | 144 ft² |
| Living Room | 17'X14' | 289 ft² |
| Informal Dining Room | 9'X14' | 81 ft² |
| Kitchen | 12'X14' | 144 ft² |
| Mud Room | 5'X6' | 25 ft² |
| Laundry | 6'X12' | 36 ft² |
| Deck | 14'X30' | 196 ft² |
| Upper | Size | ft² |
|---|---|---|
| Bedroom 1 | 13'X18' | 169 ft² |
| Bedroom 2 | 12'X10' | 144 ft² |
| Bedroom 3 | 13'X12' | 169 ft² |
| Bedroom 4 | 11'X11' | 121 ft² |
| Walk In Closet | 6'X9' | 36 ft² |
| Lower | Size | ft² |
|---|---|---|
| Bedroom 5 | 12'X11' | 144 ft² |
| Family Room | 34'X19' | 1156 ft² |
| Utility Room | 12'X9' | 144 ft² |
| Storage | 10'X7' | 100 ft² |
LOT
Acres: N/A
Lot Size Dim.: 97'X147'X66'X4'X152'
Longitude: 44.7333
Latitude: -93.3604
Zoning: Residential-Single Family
FINANCIAL & TAXES
Tax year: 2025
Tax annual amount: $5,054
MISCELLANEOUS
Fuel System: N/A
Sewer System: City Sewer/Connected
Water System: City Water/Connected
ADDITIONAL INFORMATION
MLS#: NST7763667
Listing Brokerage: Real Broker, LLC

ID: 3871951
Published: July 10, 2025
Last Update: July 10, 2025
Views: 14


