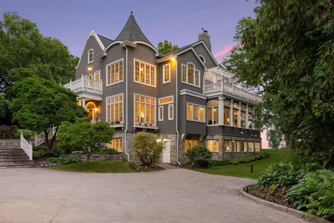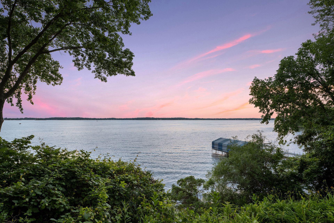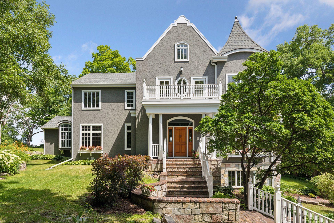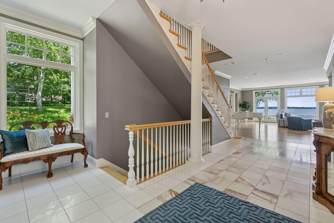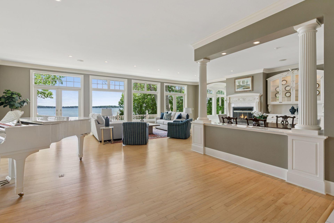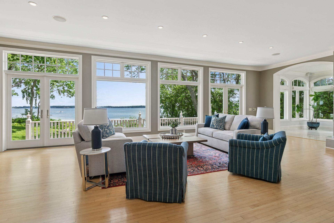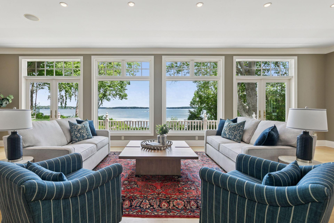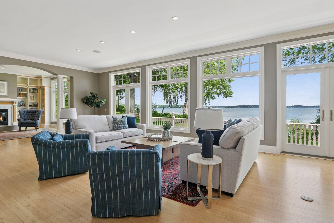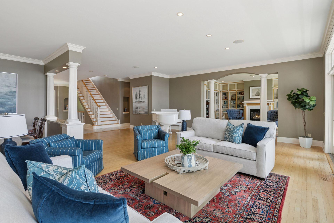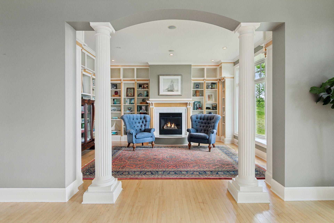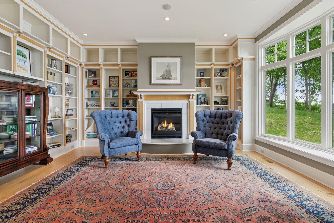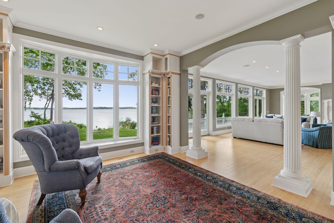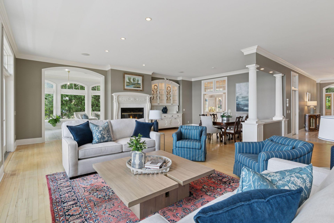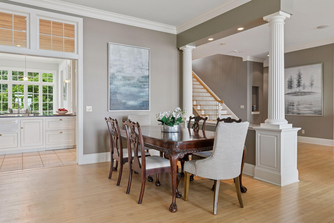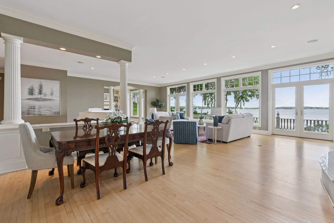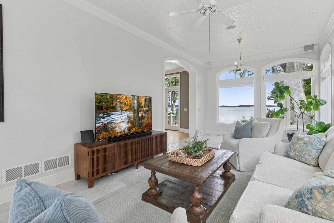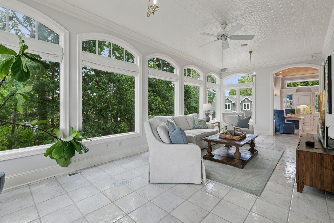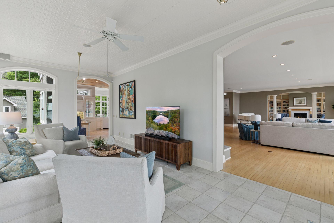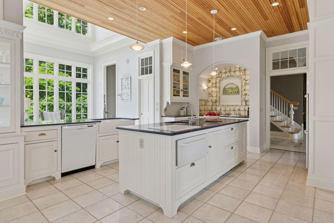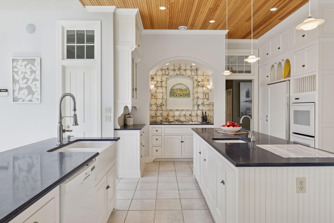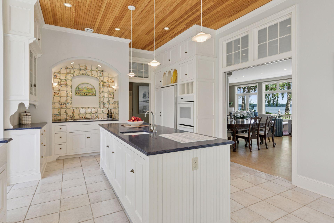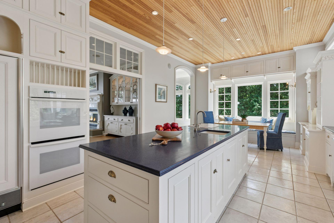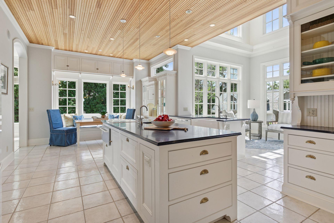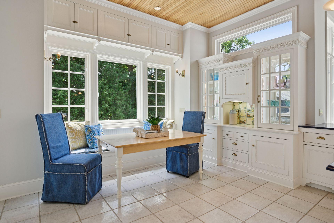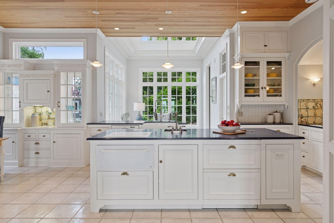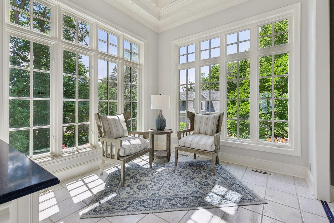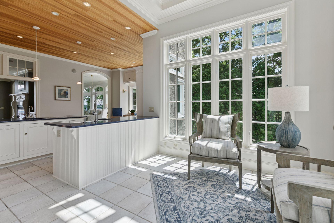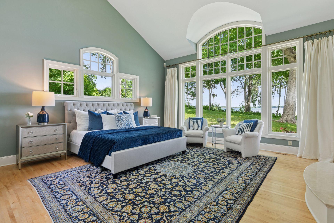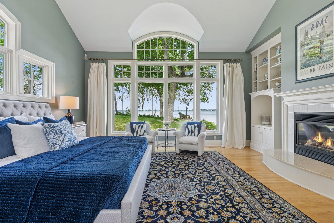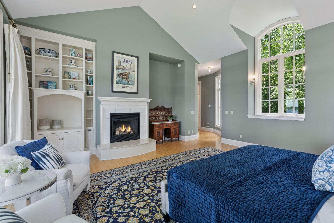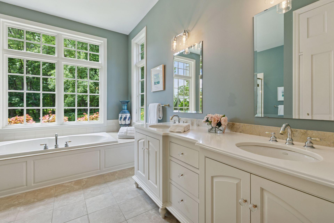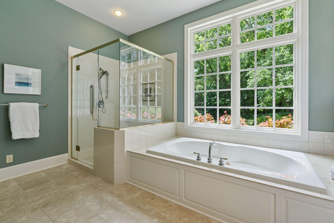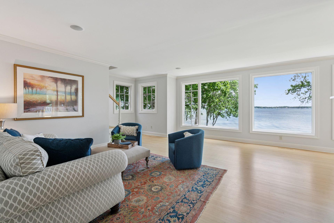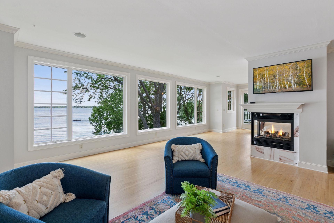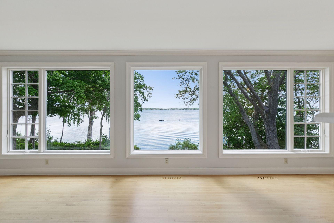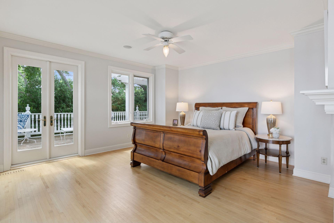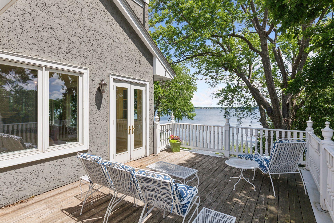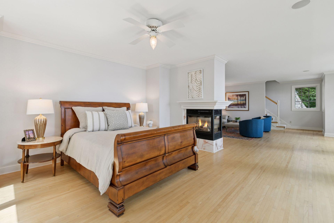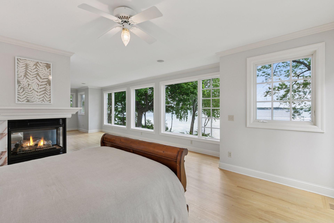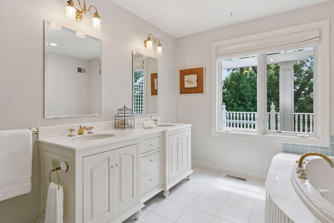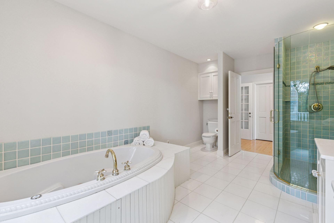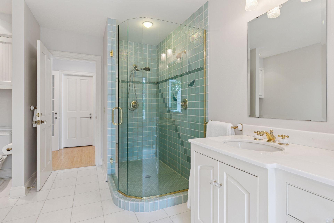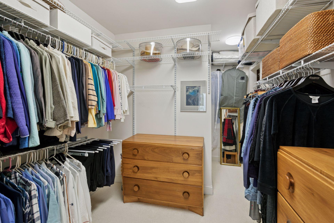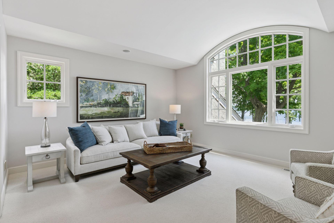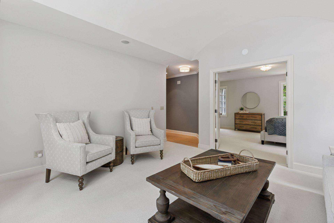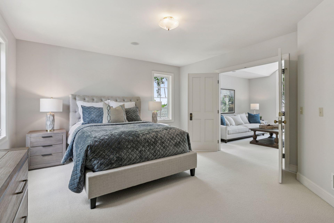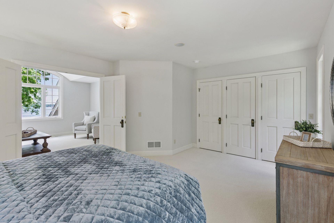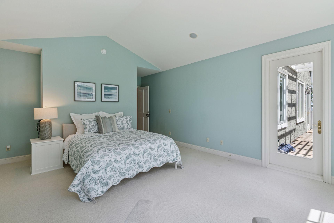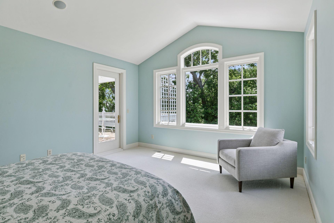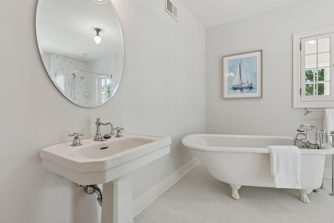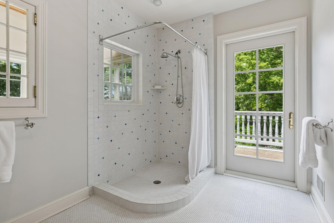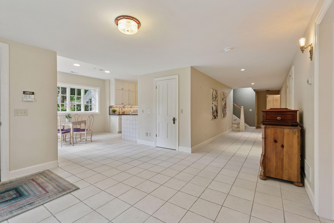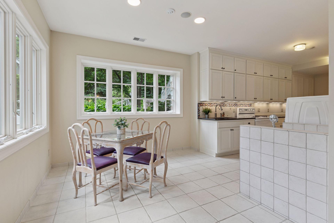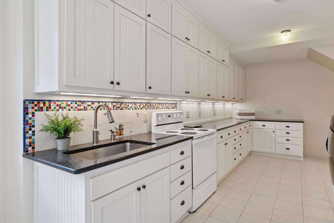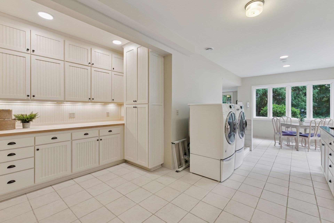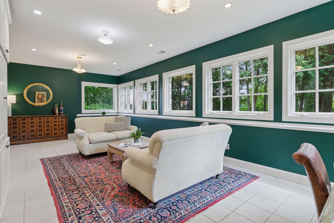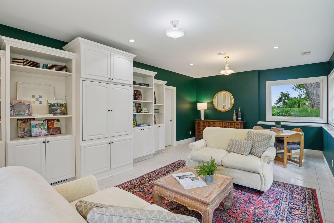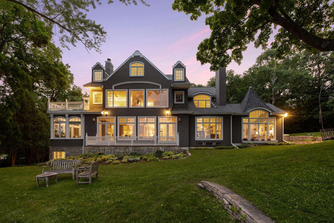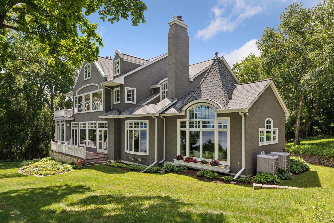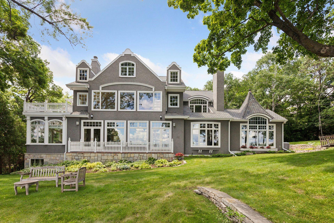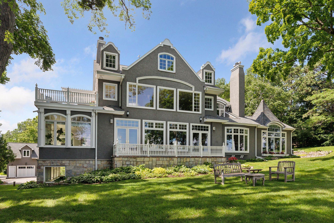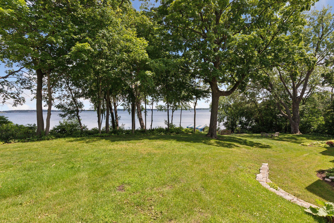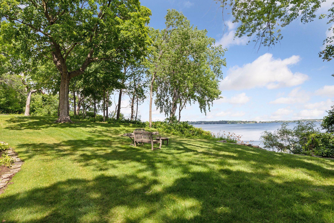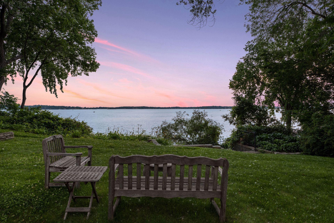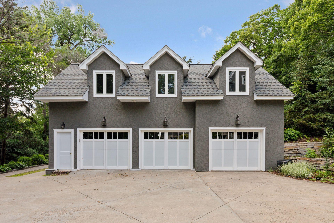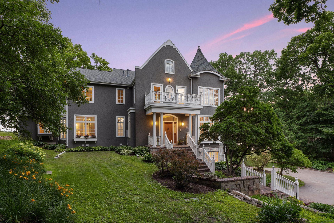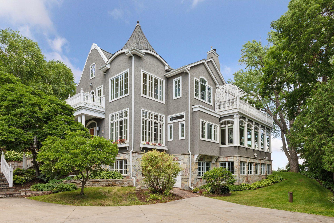1491 SHORELINE DRIVE
1491 Shoreline Drive, Wayzata (Orono), 55391, MN
-
Price: $4,225,000
-
Status type: For Sale
-
City: Wayzata (Orono)
-
Neighborhood: N J Stubbs 1st Sub Lt 2
Bedrooms: 5
Property Size :7509
-
Listing Agent: NST16633,NST98214
-
Property type : Single Family Residence
-
Zip code: 55391
-
Street: 1491 Shoreline Drive
-
Street: 1491 Shoreline Drive
Bathrooms: 5
Year: 1997
Listing Brokerage: Coldwell Banker Burnet
DETAILS
An extraordinary opportunity on beautiful Browns Bay. This stunning property features 192 feet of shoreline with panoramic, east-facing views. The home offers an elegant yet comfortable design, thoughtfully crafted for both entertaining and everyday living. Expansive windows provide uninterrupted water views throughout. Flexible floor plan with spacious primary suites on both the main and upper levels. Three additional bedrooms upstairs, plus a versatile flex room. The top-level attic is ready to be finished for additional living space. The lower level includes a separate kitchenette, fifth bedroom, and generous unfinished areas for storage or future expansion. Set on a private, beautifully wooded lot, this home offers exceptional privacy just minutes from Orono amenities and all that Lake Minnetonka has to offer.
INTERIOR
Bedrooms: 5
Fin ft² / Living Area: 7509 ft²
Below Ground Living: 1694ft²
Bathrooms: 5
Above Ground Living: 5815ft²
-
Basement Details: Daylight/Lookout Windows, Finished, Storage Space, Walkout,
Appliances Included:
-
EXTERIOR
Air Conditioning: Central Air
Garage Spaces: 3
Construction Materials: N/A
Foundation Size: 3442ft²
Unit Amenities:
-
Heating System:
-
ROOMS
| Main | Size | ft² |
|---|---|---|
| Living Room | 27 x 17 | 729 ft² |
| Dining Room | 27 x 17 | 729 ft² |
| Family Room | 18 x 16 | 324 ft² |
| Kitchen | 25 x 13 | 625 ft² |
| Bedroom 1 | 18 x 18 | 324 ft² |
| Sun Room | 28 x 12 | 784 ft² |
| Informal Dining Room | 10 x 9 | 100 ft² |
| Upper | Size | ft² |
|---|---|---|
| Bedroom 2 | 19 x 16 | 361 ft² |
| Bedroom 3 | 18 x 14 | 324 ft² |
| Bedroom 4 | 14 x 14 | 196 ft² |
| Flex Room | 16 x 13 | 256 ft² |
| Lower | Size | ft² |
|---|---|---|
| Bedroom 5 | 27 x 14 | 729 ft² |
| Kitchen- 2nd | 29 x 16 | 841 ft² |
LOT
Acres: N/A
Lot Size Dim.: irregular
Longitude: 44.9568
Latitude: -93.5598
Zoning: Residential-Single Family
FINANCIAL & TAXES
Tax year: 2025
Tax annual amount: $38,075
MISCELLANEOUS
Fuel System: N/A
Sewer System: City Sewer/Connected
Water System: Private,Well
ADDITIONAL INFORMATION
MLS#: NST7742018
Listing Brokerage: Coldwell Banker Burnet

ID: 3830968
Published: December 31, 1969
Last Update: December 31, 1969
Views: 831


