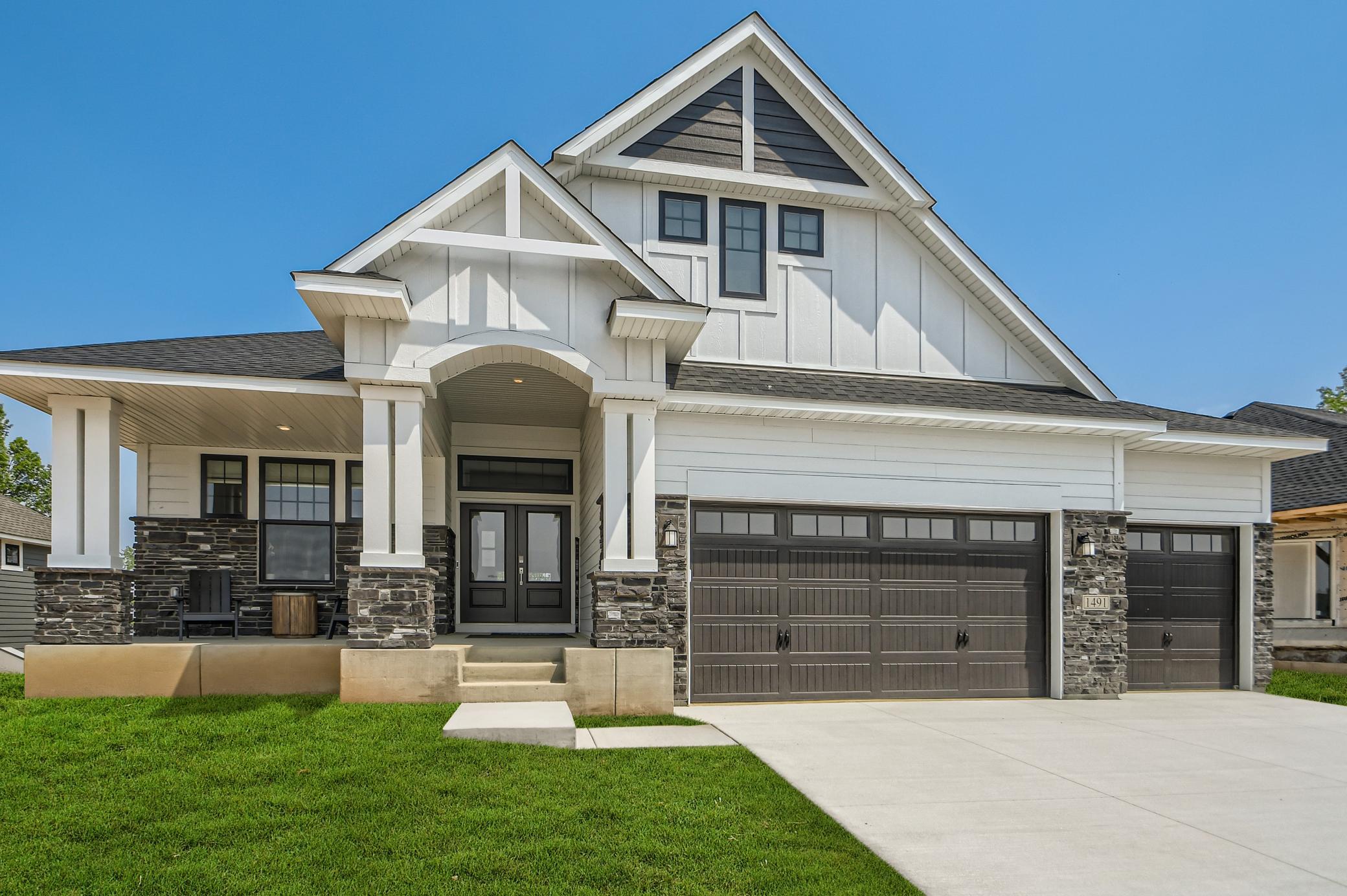1491 PALMER DRIVE
1491 Palmer Drive, Lake Elmo, 55042, MN
-
Price: $959,900
-
Status type: For Sale
-
City: Lake Elmo
-
Neighborhood: Royal Club
Bedrooms: 3
Property Size :3448
-
Listing Agent: NST10379,NST63907
-
Property type : Single Family Residence
-
Zip code: 55042
-
Street: 1491 Palmer Drive
-
Street: 1491 Palmer Drive
Bathrooms: 3
Year: 2023
Listing Brokerage: Lennar Sales Corp
FEATURES
- Refrigerator
- Microwave
- Exhaust Fan
- Dishwasher
- Water Softener Owned
- Cooktop
- Wall Oven
- Humidifier
- Air-To-Air Exchanger
- ENERGY STAR Qualified Appliances
- Stainless Steel Appliances
DETAILS
Experience refined one-level living in this stunning villa at The Royal Club! The open-concept design showcases a gourmet kitchen, spacious great room with gas fireplace, and a bright 4-season porch perfect for year-round enjoyment. The main level features a luxurious owner’s suite with walk-in tiled shower and large walk-in closet, plus a dedicated study ideal for a home office. The finished lower level offers two additional bedrooms, a full bath, large rec room with second gas fireplace—perfect for entertaining. Quality finishes include engineered wood flooring, dual-zone HVAC, LP SmartSide 4-sided siding, and striking black Andersen windows. Complete with a 3-car garage for ample storage and convenience. Enjoy resort-style living with access to The Royal Club’s golf course, pool, fitness center, and clubhouse amenities!
INTERIOR
Bedrooms: 3
Fin ft² / Living Area: 3448 ft²
Below Ground Living: 1340ft²
Bathrooms: 3
Above Ground Living: 2108ft²
-
Basement Details: Daylight/Lookout Windows, Drain Tiled, Finished, Other, Concrete, Sump Pump,
Appliances Included:
-
- Refrigerator
- Microwave
- Exhaust Fan
- Dishwasher
- Water Softener Owned
- Cooktop
- Wall Oven
- Humidifier
- Air-To-Air Exchanger
- ENERGY STAR Qualified Appliances
- Stainless Steel Appliances
EXTERIOR
Air Conditioning: Central Air,Zoned
Garage Spaces: 3
Construction Materials: N/A
Foundation Size: 1972ft²
Unit Amenities:
-
- Sun Room
- Walk-In Closet
- Security System
- In-Ground Sprinkler
- Other
- Paneled Doors
- Panoramic View
- Cable
- Kitchen Center Island
- Tile Floors
- Main Floor Primary Bedroom
- Primary Bedroom Walk-In Closet
Heating System:
-
- Forced Air
- Zoned
- Humidifier
ROOMS
| Main | Size | ft² |
|---|---|---|
| Dining Room | 12x11 | 144 ft² |
| Family Room | 15x14 | 225 ft² |
| Kitchen | 16x13 | 256 ft² |
| Bedroom 1 | 15x13 | 225 ft² |
| Study | 13x12 | 169 ft² |
| Four Season Porch | 13x11 | 169 ft² |
| Pantry (Walk-In) | 7x6 | 49 ft² |
| Lower | Size | ft² |
|---|---|---|
| Bedroom 2 | 14x13 | 196 ft² |
| Recreation Room | 31x18 | 961 ft² |
| Unfinished | 19x18 | 361 ft² |
| Basement | Size | ft² |
|---|---|---|
| Bedroom 3 | 13x11 | 169 ft² |
LOT
Acres: N/A
Lot Size Dim.: 67X152X78X150
Longitude: 44.9707
Latitude: -92.8741
Zoning: Residential-Single Family
FINANCIAL & TAXES
Tax year: 2025
Tax annual amount: $8,886
MISCELLANEOUS
Fuel System: N/A
Sewer System: City Sewer/Connected
Water System: City Water/Connected
ADDITIONAL INFORMATION
MLS#: NST7822948
Listing Brokerage: Lennar Sales Corp

ID: 4277367
Published: November 06, 2025
Last Update: November 06, 2025
Views: 1






