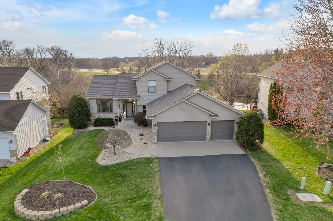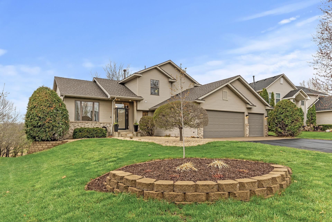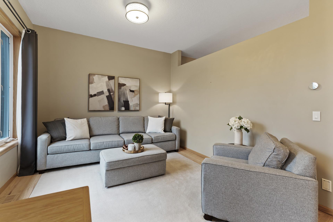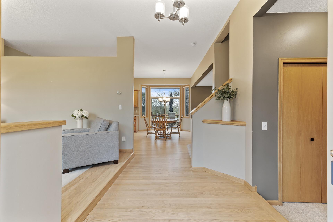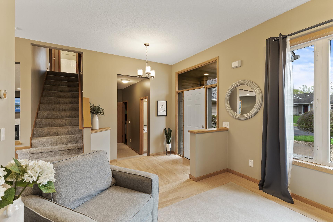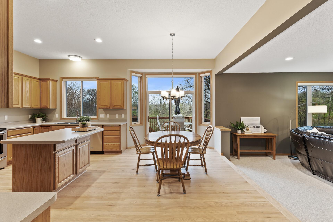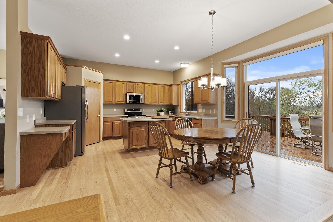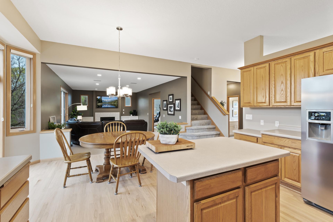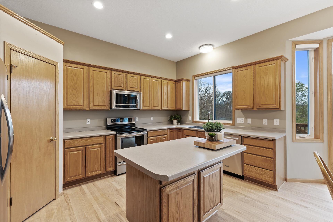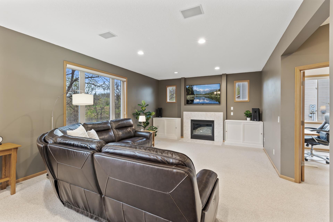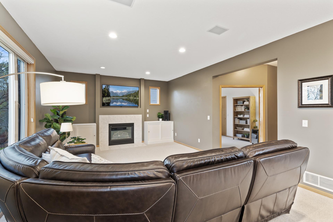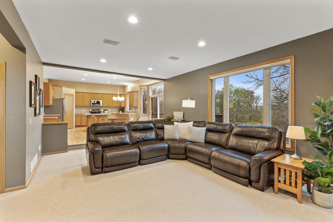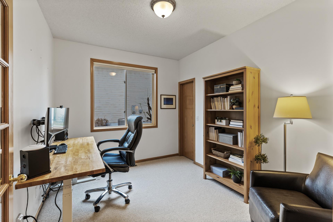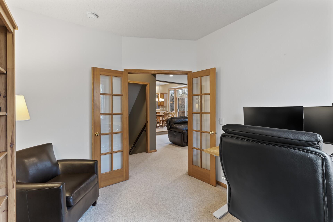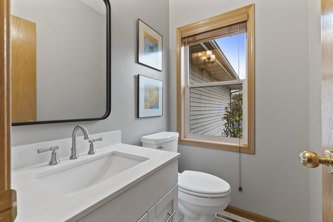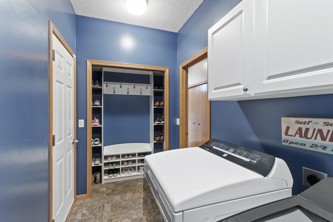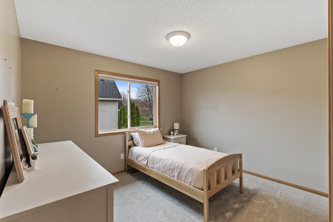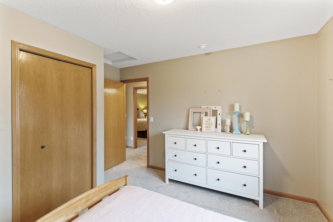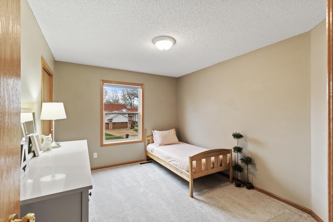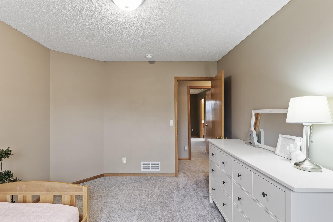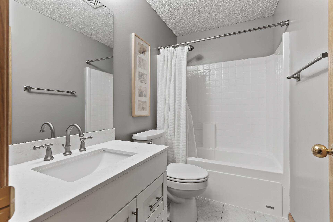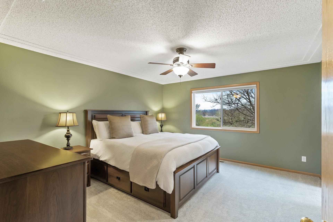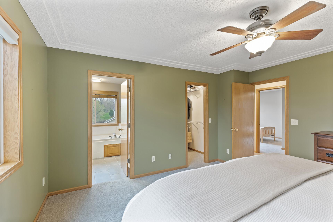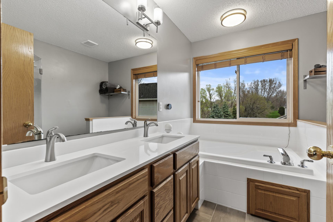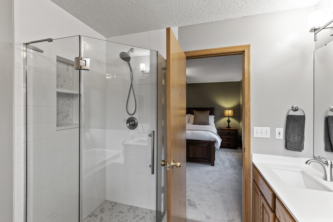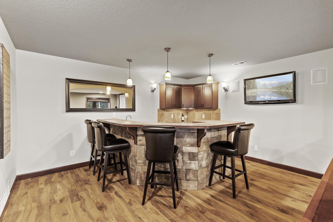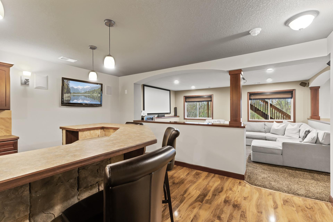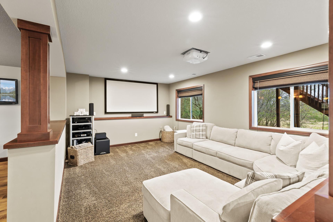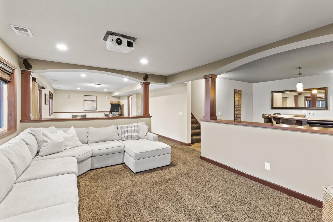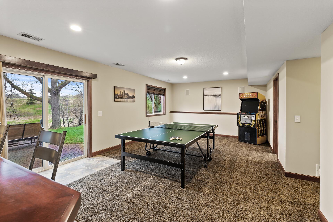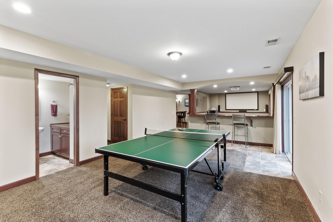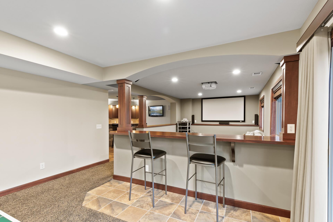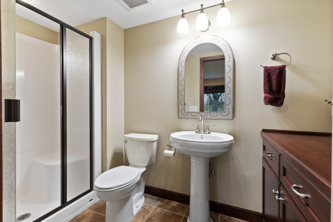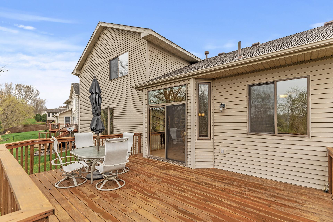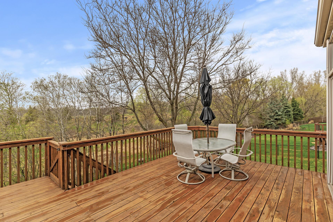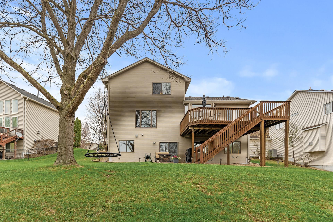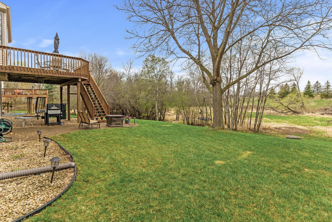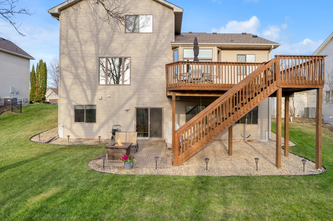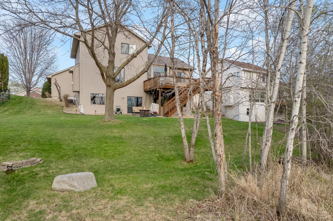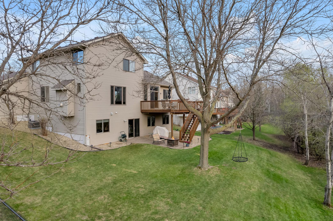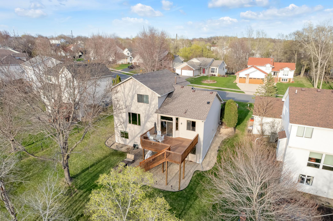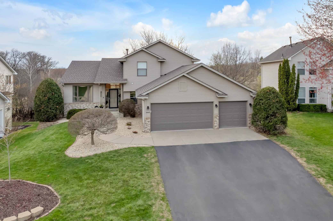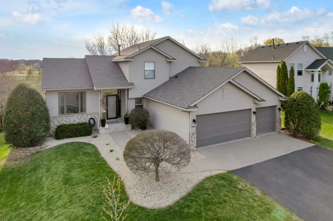14904 OVERLOOK DRIVE
14904 Overlook Drive, Savage, 55378, MN
-
Price: $535,000
-
Status type: For Sale
-
City: Savage
-
Neighborhood: Dufferin Park 11th Add
Bedrooms: 4
Property Size :3060
-
Listing Agent: NST21041,NST71081
-
Property type : Single Family Residence
-
Zip code: 55378
-
Street: 14904 Overlook Drive
-
Street: 14904 Overlook Drive
Bathrooms: 4
Year: 1998
Listing Brokerage: Stone Path Realty, LLC
FEATURES
- Range
- Refrigerator
- Washer
- Dryer
- Microwave
- Dishwasher
- Water Softener Owned
- Disposal
- Humidifier
- Gas Water Heater
- Stainless Steel Appliances
DETAILS
** Multiple offers received. Please submit highest and best offers by Sunday 5/4 at 3:00pm.**Welcome to 14904 Overlook Drive! Located in the highly sought-after Dufferin Park neighborhood and within Prior Lake-Savage Area Schools ISD 719, this move-in-ready 4-bedroom, 4-bathroom home offers a perfect blend of comfort, style, and functionality. Step inside to find beautifully refinished hardwood floors, soaring ceilings, and an open, light-filled layout that creates an immediate sense of warmth and space. The kitchen is a chef’s dream with abundant cabinetry, expansive counter space, a large walk-in pantry, and a center island with a breakfast bar and additional storage. Sunlight streams through the large windows and deck doors that frame peaceful views of the private nature area behind the home. The main level also features a formal living room, an updated half bath, a generously sized great room with a cozy gas fireplace, and a versatile bedroom/office with a walk-in closet. The laundry/mudroom is thoughtfully designed with a newer washer and dryer, built-in shelving, and hooks for all your everyday essentials. Upstairs, you’ll find three generously sized bedrooms, including a stunning primary suite, all with brand-new carpet. The suite boasts a large walk-in closet and a luxuriously updated private bath with dual sinks, an oversized vanity, tile flooring, a deep soaking tub, and a walk-in tiled shower. The second full bath has also been updated and includes an oversized white vanity with a cultured marble top and luxury vinyl tile flooring. The finished lower level is an entertainer’s dream! It includes a home theater setup with a projector, large screen, and a sound system, The spacious recreation area is ideal for games, hobbies, or a home gym, and a custom-built wet bar comes complete with wood flooring, a beverage fridge, seating, and cabinetry. A convenient three-quarter bath and walk-out access to the backyard complete this level. The fully finished 3-car garage is equipped with an electric heater, workbench, tons of cabinets that will stay with the home, and even a sound system perfect for hobbies or projects year-round. Recent updates include a NEW ROOF, NEW CARPET in the upper level, and REFINISHED HARDWOOD FLOORS on the main level ALL COMPLETED in April 2025. A new transom window in the dining room in 2024. New washer, dryer and water heater in 2022. New furnace, AC, and water softener in 2021.
INTERIOR
Bedrooms: 4
Fin ft² / Living Area: 3060 ft²
Below Ground Living: 975ft²
Bathrooms: 4
Above Ground Living: 2085ft²
-
Basement Details: Drain Tiled, Finished, Full, Storage Space, Sump Basket, Sump Pump, Walkout,
Appliances Included:
-
- Range
- Refrigerator
- Washer
- Dryer
- Microwave
- Dishwasher
- Water Softener Owned
- Disposal
- Humidifier
- Gas Water Heater
- Stainless Steel Appliances
EXTERIOR
Air Conditioning: Central Air
Garage Spaces: 3
Construction Materials: N/A
Foundation Size: 1304ft²
Unit Amenities:
-
- Patio
- Kitchen Window
- Deck
- Natural Woodwork
- Hardwood Floors
- Ceiling Fan(s)
- Walk-In Closet
- Security System
- Kitchen Center Island
- French Doors
- Wet Bar
- Tile Floors
- Security Lights
- Primary Bedroom Walk-In Closet
Heating System:
-
- Forced Air
ROOMS
| Main | Size | ft² |
|---|---|---|
| Kitchen | 15x12 | 225 ft² |
| Dining Room | 15x9 | 225 ft² |
| Living Room | 23x14 | 529 ft² |
| Sitting Room | 12x11 | 144 ft² |
| Bedroom 4 | 12x10 | 144 ft² |
| Laundry | 13x6 | 169 ft² |
| Upper | Size | ft² |
|---|---|---|
| Bedroom 1 | 14x14 | 196 ft² |
| Bedroom 2 | 12x12 | 144 ft² |
| Bedroom 3 | 12x10 | 144 ft² |
| Lower | Size | ft² |
|---|---|---|
| Bar/Wet Bar Room | 15x13 | 225 ft² |
| Family Room | 20x13 | 400 ft² |
| Recreation Room | 22x14 | 484 ft² |
LOT
Acres: N/A
Lot Size Dim.: 90x145x72x147
Longitude: 44.7338
Latitude: -93.3604
Zoning: Residential-Single Family
FINANCIAL & TAXES
Tax year: 2024
Tax annual amount: $4,688
MISCELLANEOUS
Fuel System: N/A
Sewer System: City Sewer/Connected
Water System: City Water/Connected
ADITIONAL INFORMATION
MLS#: NST7723732
Listing Brokerage: Stone Path Realty, LLC

ID: 3587250
Published: May 03, 2025
Last Update: May 03, 2025
Views: 17


