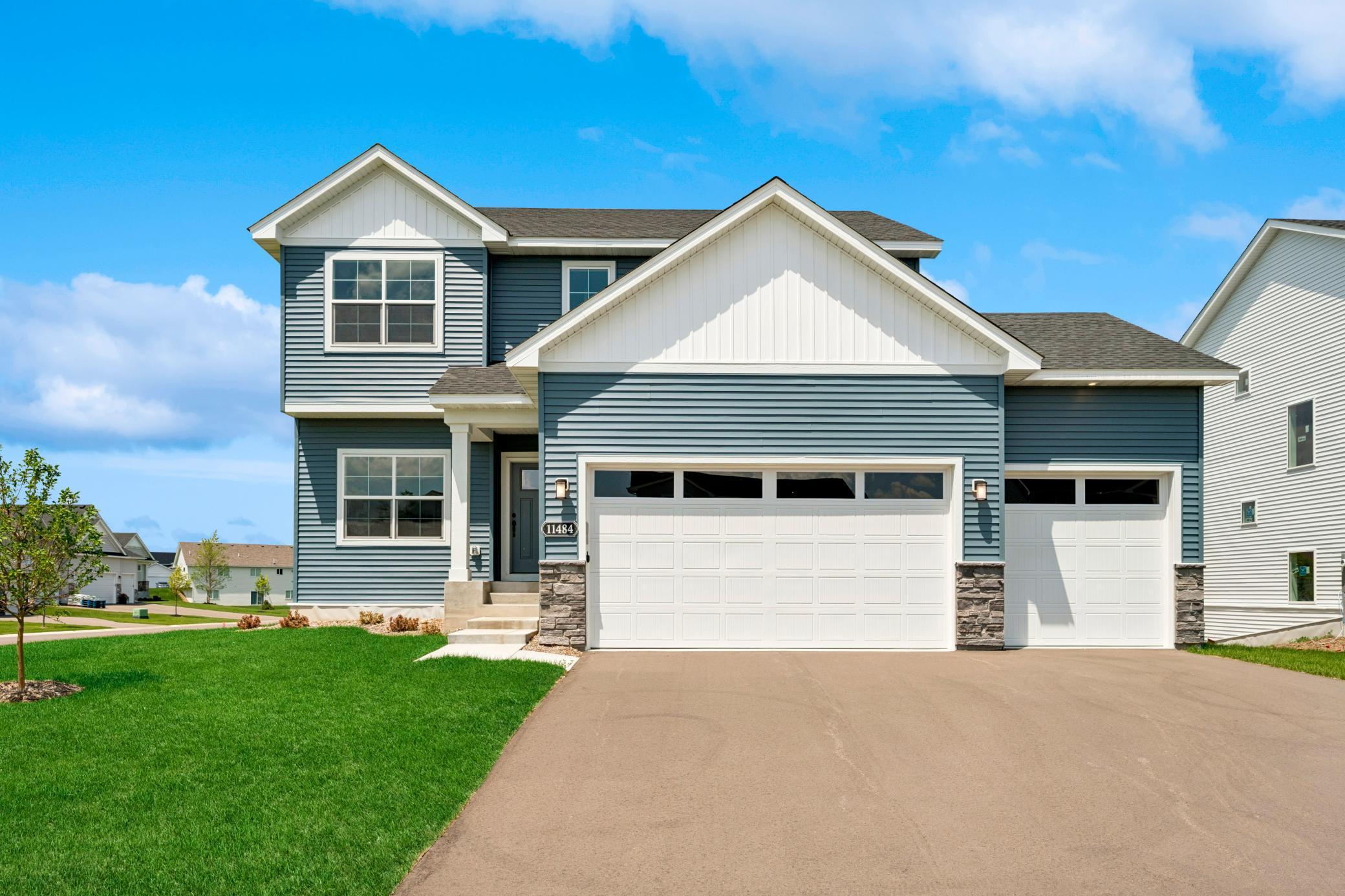1489 RACCOON LANE
1489 Raccoon Lane, New Richmond, 54017, WI
-
Price: $539,900
-
Status type: For Sale
-
City: New Richmond
-
Neighborhood: Fox Run
Bedrooms: 5
Property Size :3082
-
Listing Agent: NST26011,NST516568
-
Property type : Single Family Residence
-
Zip code: 54017
-
Street: 1489 Raccoon Lane
-
Street: 1489 Raccoon Lane
Bathrooms: 4
Year: 2025
Listing Brokerage: JP Willman Realty Twin Cities
FEATURES
- Range
- Refrigerator
- Microwave
- Exhaust Fan
- Dishwasher
- Air-To-Air Exchanger
- Gas Water Heater
- Stainless Steel Appliances
DETAILS
JP Brooks presents the Brookview floor plan with a finished basement and a 3-car garage in our Fox Run Community in New Richmond. The Fox Run community is located on the eastern edge of New Richmond in the state of Wisconsin, less than 20 miles from Stillwater, MN. Founded in 1857, New Richmond is a growing city that is best known for its inspiring natural areas, eclectic businesses, and friendly community atmosphere. This home features a well-appointed kitchen with quartz countertops throughout, crown molding, cabinet hardware, & SS appliances. The living room offers an electric fireplace & LVP flooring. The upper level has 4 bedrooms, including a spa-like primary suite with a luxurious freestanding bathtub, a vanity with double sinks, and the laundry room right off the primary closet. The lower level is finished for an additional 787 SQ FT, with the 5th bedroom and the 4th bathroom. The yard also comes with full sod and irrigation! Pictures, photographs, colors, features, & sizes are for illustration purposes only & may vary from the home that is built. UNDER CONSTRUCTION! JANUARY 2026 COMPLETION!
INTERIOR
Bedrooms: 5
Fin ft² / Living Area: 3082 ft²
Below Ground Living: 787ft²
Bathrooms: 4
Above Ground Living: 2295ft²
-
Basement Details: Daylight/Lookout Windows, Drain Tiled, Storage Space, Sump Pump, Unfinished,
Appliances Included:
-
- Range
- Refrigerator
- Microwave
- Exhaust Fan
- Dishwasher
- Air-To-Air Exchanger
- Gas Water Heater
- Stainless Steel Appliances
EXTERIOR
Air Conditioning: Central Air
Garage Spaces: 3
Construction Materials: N/A
Foundation Size: 1024ft²
Unit Amenities:
-
- Kitchen Window
- Ceiling Fan(s)
- Walk-In Closet
- Vaulted Ceiling(s)
- Washer/Dryer Hookup
- In-Ground Sprinkler
- Kitchen Center Island
- Primary Bedroom Walk-In Closet
Heating System:
-
- Forced Air
- Fireplace(s)
ROOMS
| Main | Size | ft² |
|---|---|---|
| Living Room | 14x15 | 196 ft² |
| Dining Room | 9x16 | 81 ft² |
| Kitchen | 11x16 | 121 ft² |
| Office | 10x10 | 100 ft² |
| Mud Room | 8x6 | 64 ft² |
| Pantry (Walk-In) | 4x4 | 16 ft² |
| Upper | Size | ft² |
|---|---|---|
| Bedroom 1 | 13x15 | 169 ft² |
| Bedroom 2 | 11x12 | 121 ft² |
| Bedroom 3 | 10x11 | 100 ft² |
| Bedroom 4 | 10x10 | 100 ft² |
| Walk In Closet | 13x9 | 169 ft² |
| Laundry | 7x8 | 49 ft² |
| Lower | Size | ft² |
|---|---|---|
| Bedroom 5 | 9x17 | 81 ft² |
| Storage | 15x9 | 225 ft² |
LOT
Acres: N/A
Lot Size Dim.: Irregular
Longitude: 45.1629
Latitude: -93.4613
Zoning: Residential-Single Family
FINANCIAL & TAXES
Tax year: 2025
Tax annual amount: N/A
MISCELLANEOUS
Fuel System: N/A
Sewer System: City Sewer/Connected
Water System: City Water/Connected
ADDITIONAL INFORMATION
MLS#: NST7804786
Listing Brokerage: JP Willman Realty Twin Cities

ID: 4131800
Published: September 20, 2025
Last Update: September 20, 2025
Views: 1






