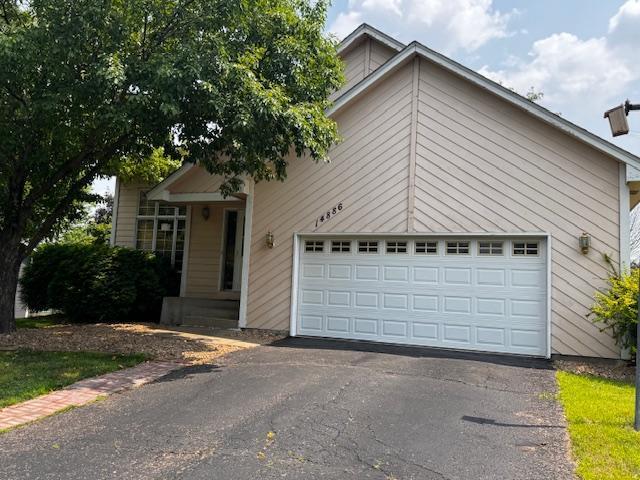14886 CRANDALL AVENUE
14886 Crandall Avenue, Rosemount, 55068, MN
-
Price: $384,900
-
Status type: For Sale
-
City: Rosemount
-
Neighborhood: Carrollton 2nd Add
Bedrooms: 4
Property Size :1824
-
Listing Agent: NST1001758,NST507006
-
Property type : Single Family Residence
-
Zip code: 55068
-
Street: 14886 Crandall Avenue
-
Street: 14886 Crandall Avenue
Bathrooms: 3
Year: 1990
Listing Brokerage: LPT Realty, LLC
DETAILS
Nestled in the vibrant heart of Rosemount, this charming 2-story home offers a blend of comfort, space, and opportunity. With 4 bedrooms and 3 bathrooms, there's room for everyone-whether you're settling in or ready to make your mark with a little creative TLC. Enjoy the convenience of a main-level primary suite, two additional bedrooms upstairs, and a private fourth bedroom in the finished walk-out basement. The main level greets you with a vaulted ceiling that creates a light airy feel, while the upper-level loft is filled with natural light from a bright skylight. Downstairs, the walk-out basement opens to a beautifully maintained backyard-perfect for relaxing or entertaining. Located in the award-winning "City of the Year" (MN Real Estate Journal, two years running) and part of the highly acclaimed ISD 196 school district, known for its Blue Ribbon Schools of Excellence, this home offers more than just a place to live- it offers a place to thrive. Don't miss this wonderful opportunity to make Rosemount your home!
INTERIOR
Bedrooms: 4
Fin ft² / Living Area: 1824 ft²
Below Ground Living: 447ft²
Bathrooms: 3
Above Ground Living: 1377ft²
-
Basement Details: Finished,
Appliances Included:
-
EXTERIOR
Air Conditioning: Central Air
Garage Spaces: 2
Construction Materials: N/A
Foundation Size: 877ft²
Unit Amenities:
-
Heating System:
-
- Forced Air
ROOMS
| Main | Size | ft² |
|---|---|---|
| Living Room | 17x14 | 289 ft² |
| Dining Room | 12x10 | 144 ft² |
| Kitchen | 12x9 | 144 ft² |
| Bedroom 1 | 12x14 | 144 ft² |
| Upper | Size | ft² |
|---|---|---|
| Bedroom 2 | 12x12 | 144 ft² |
| Bedroom 3 | 12x13 | 144 ft² |
| Walk In Closet | 6X6 | 36 ft² |
| Lower | Size | ft² |
|---|---|---|
| Family Room | 18x15 | 324 ft² |
| Bedroom 4 | 15x8 | 225 ft² |
| Laundry | 14x10 | 196 ft² |
LOT
Acres: N/A
Lot Size Dim.: 75x130
Longitude: 44.7335
Latitude: -93.1441
Zoning: Residential-Single Family
FINANCIAL & TAXES
Tax year: 2024
Tax annual amount: $3,673
MISCELLANEOUS
Fuel System: N/A
Sewer System: City Sewer/Connected
Water System: City Water/Connected
ADDITIONAL INFORMATION
MLS#: NST7772503
Listing Brokerage: LPT Realty, LLC

ID: 3903682
Published: July 18, 2025
Last Update: July 18, 2025
Views: 1






