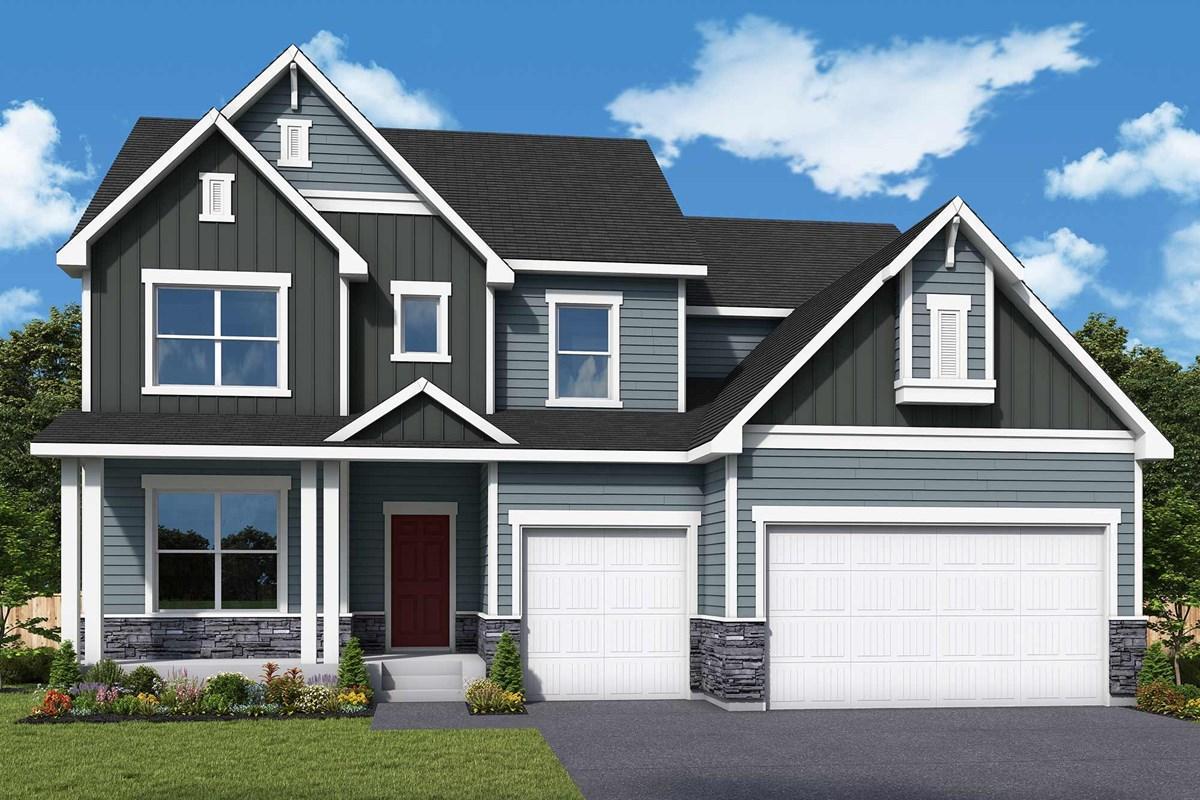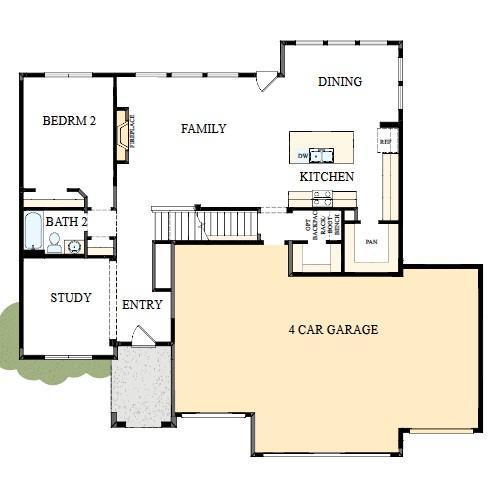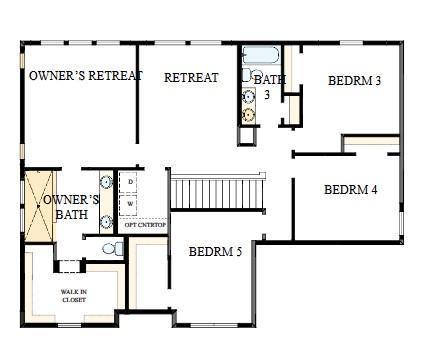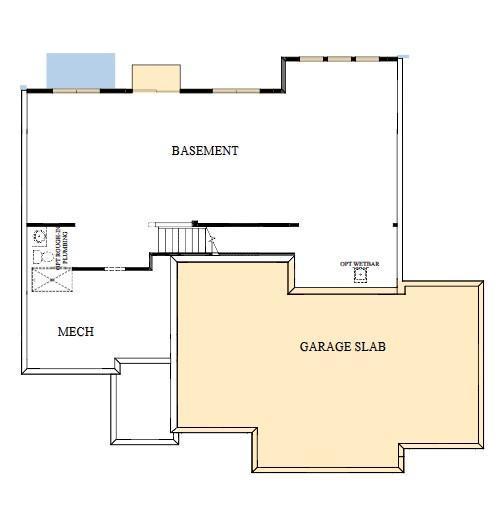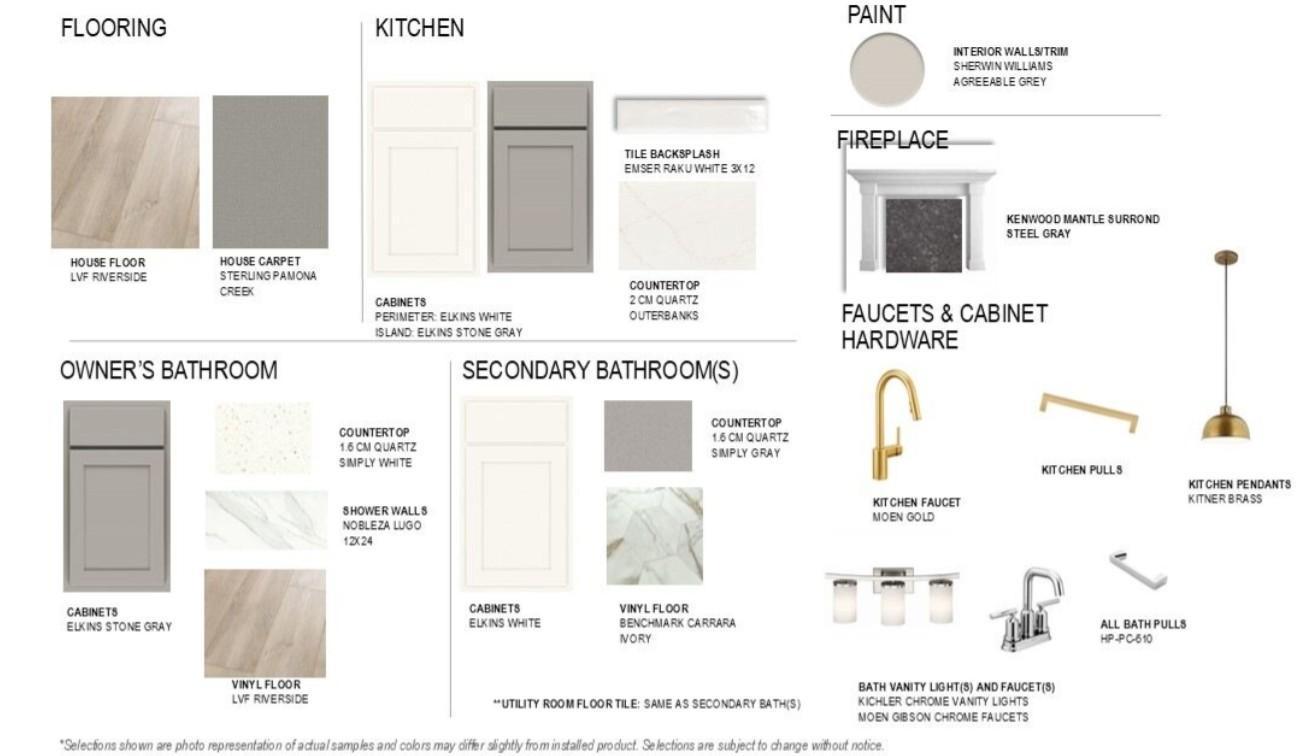14877 106TH AVENUE
14877 106th Avenue, Maple Grove, 55369, MN
-
Price: $795,000
-
Status type: For Sale
-
City: Maple Grove
-
Neighborhood: Rush Hollow Third Addition
Bedrooms: 5
Property Size :3004
-
Listing Agent: NST21714,NST504430
-
Property type : Single Family Residence
-
Zip code: 55369
-
Street: 14877 106th Avenue
-
Street: 14877 106th Avenue
Bathrooms: 3
Year: 2025
Listing Brokerage: Weekley Homes, LLC
FEATURES
- Microwave
- Dishwasher
- Disposal
- Cooktop
- Wall Oven
- Tankless Water Heater
DETAILS
Welcome to The Kane, where luxury and functionality come together. This thoughtfully designed home offers 5 spacious bedrooms, including a main-floor bedroom that is perfect for guests or multigenerational living. Upstairs, a versatile loft provides space for a second living area, playroom, or home office. The Owner's Retreat features a luxurious super shower and walk-in closet, creating a private haven. At the heart of the home, the spacious kitchen is designed for both everyday living and entertaining, with ample counter space, quality finishes, and a seamless flow into the living area. Gather in the Great Room around the cozy gas fireplace, perfect for family nights or hosting friends. Car enthusiasts and hobbyists alike will appreciate the expansive 4-car garage, offering plenty of storage and parking space. The Kane floor plan blends comfort, style, and practicality, making it ideal for modern living.
INTERIOR
Bedrooms: 5
Fin ft² / Living Area: 3004 ft²
Below Ground Living: N/A
Bathrooms: 3
Above Ground Living: 3004ft²
-
Basement Details: Concrete, Sump Pump, Unfinished, Walkout,
Appliances Included:
-
- Microwave
- Dishwasher
- Disposal
- Cooktop
- Wall Oven
- Tankless Water Heater
EXTERIOR
Air Conditioning: Central Air
Garage Spaces: 4
Construction Materials: N/A
Foundation Size: 1434ft²
Unit Amenities:
-
Heating System:
-
- Forced Air
ROOMS
| Main | Size | ft² |
|---|---|---|
| Living Room | 11x20 | 121 ft² |
| Dining Room | 10x15 | 100 ft² |
| Bedroom 2 | 14x11 | 196 ft² |
| Study | 14x12 | 196 ft² |
| Upper | Size | ft² |
|---|---|---|
| Bedroom 1 | 16x14 | 256 ft² |
| Bedroom 3 | 11x12 | 121 ft² |
| Bedroom 4 | 11x12 | 121 ft² |
| Bedroom 5 | 13x11 | 169 ft² |
| Loft | 12x12 | 144 ft² |
| Laundry | 6x6 | 36 ft² |
LOT
Acres: N/A
Lot Size Dim.: 93x165x65x162
Longitude: 45.1481
Latitude: -93.4679
Zoning: Residential-Single Family
FINANCIAL & TAXES
Tax year: 2024
Tax annual amount: $973
MISCELLANEOUS
Fuel System: N/A
Sewer System: City Sewer/Connected
Water System: City Water/Connected
ADDITIONAL INFORMATION
MLS#: NST7808346
Listing Brokerage: Weekley Homes, LLC

ID: 4183205
Published: October 04, 2025
Last Update: October 04, 2025
Views: 1


