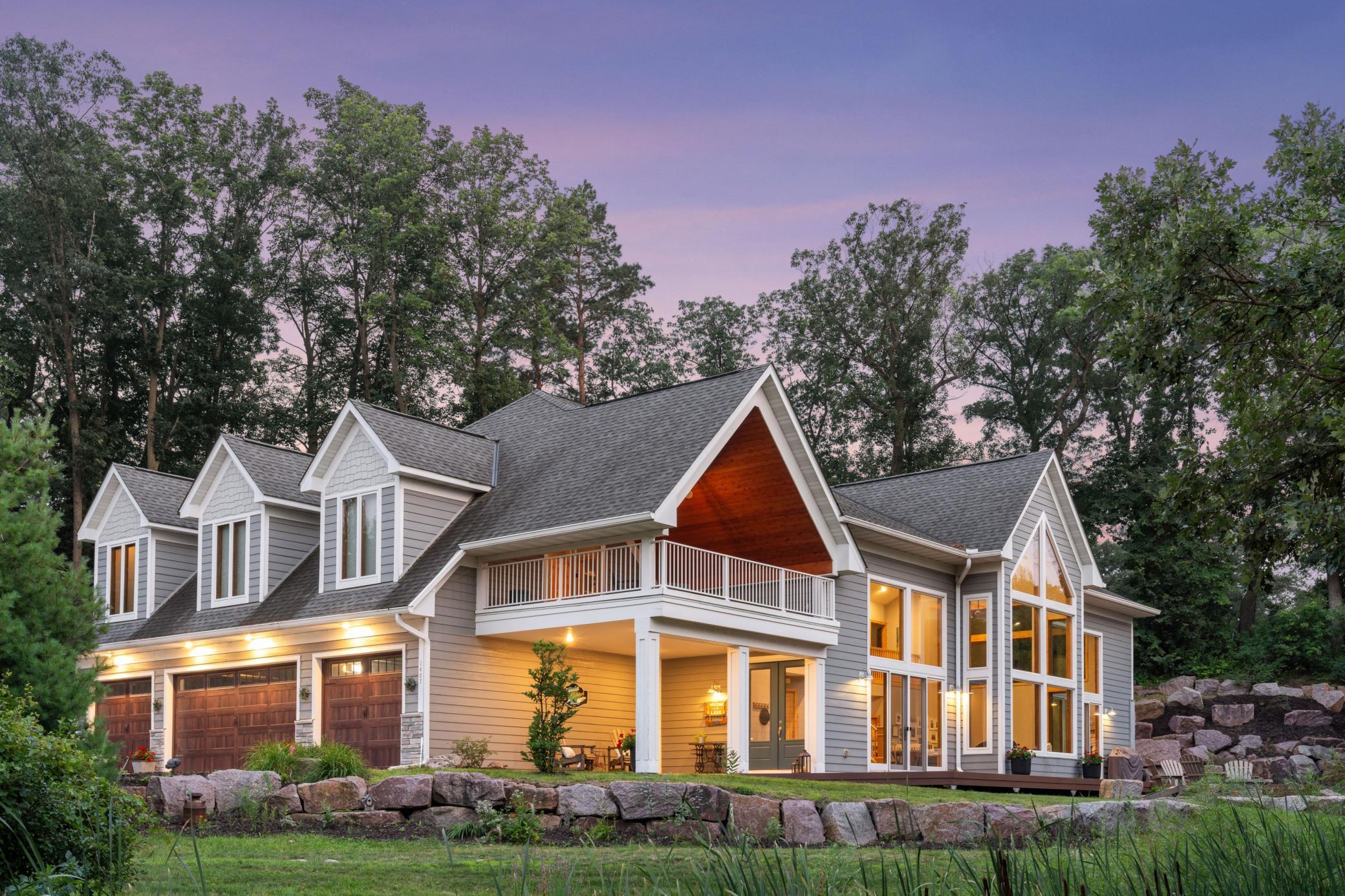1487 LAMETTI LANE
1487 Lametti Lane, New Brighton (Arden Hills), 55112, MN
-
Price: $1,650,000
-
Status type: For Sale
-
Neighborhood: Lametti Add
Bedrooms: 4
Property Size :4433
-
Listing Agent: NST16444,NST54247
-
Property type : Single Family Residence
-
Zip code: 55112
-
Street: 1487 Lametti Lane
-
Street: 1487 Lametti Lane
Bathrooms: 3
Year: 2015
Listing Brokerage: Edina Realty, Inc.
FEATURES
- Refrigerator
- Washer
- Dryer
- Microwave
- Exhaust Fan
- Dishwasher
- Water Softener Owned
- Disposal
- Freezer
- Cooktop
- Wall Oven
- Air-To-Air Exchanger
- Central Vacuum
- Gas Water Heater
- Double Oven
- Stainless Steel Appliances
DETAILS
Incredible lakeshore setting with 150+ ft of frontage and your own private swimming beach! This stunning home boasts soaring 23 ft ceilings, geothermal heating & cooling, and panoramic west-facing sunset views. The chef’s kitchen features a massive center island, ideal for entertaining, plus a large mudroom and convenient second-floor laundry. The luxurious master suite includes a private covered porch overlooking the lake, dual closets, and a spa-like bath. Outdoor living excels with expansive decks and a gas fire pit for unforgettable evenings by the water. A heated 4-car garage offers plenty of room for lake toys. Enjoy the neighborhood association’s private beach, picnic area, dock, and boat launch. Four bedrooms on one level make this the perfect combination of luxury and functionality. This is lake living at its absolute finest!
INTERIOR
Bedrooms: 4
Fin ft² / Living Area: 4433 ft²
Below Ground Living: N/A
Bathrooms: 3
Above Ground Living: 4433ft²
-
Basement Details: None,
Appliances Included:
-
- Refrigerator
- Washer
- Dryer
- Microwave
- Exhaust Fan
- Dishwasher
- Water Softener Owned
- Disposal
- Freezer
- Cooktop
- Wall Oven
- Air-To-Air Exchanger
- Central Vacuum
- Gas Water Heater
- Double Oven
- Stainless Steel Appliances
EXTERIOR
Air Conditioning: Geothermal,Zoned
Garage Spaces: 4
Construction Materials: N/A
Foundation Size: 2245ft²
Unit Amenities:
-
- Kitchen Window
- Deck
- Natural Woodwork
- Hardwood Floors
- Ceiling Fan(s)
- Walk-In Closet
- Vaulted Ceiling(s)
- Security System
- Panoramic View
- Kitchen Center Island
- French Doors
- Tile Floors
- Primary Bedroom Walk-In Closet
Heating System:
-
- Forced Air
- Radiant Floor
- Radiant
- Geothermal
- Zoned
ROOMS
| Main | Size | ft² |
|---|---|---|
| Kitchen | 20x19 | 400 ft² |
| Great Room | 22x20 | 484 ft² |
| Informal Dining Room | 8x4 | 64 ft² |
| Dining Room | 25x18 | 625 ft² |
| Family Room | 19x19 | 361 ft² |
| Mud Room | 13x11 | 169 ft² |
| Foyer | 18x18 | 324 ft² |
| Deck | 58x10 | 3364 ft² |
| Upper | Size | ft² |
|---|---|---|
| Laundry | 15x7 | 225 ft² |
| Loft | 14x13 | 196 ft² |
| Bedroom 1 | 32x14 | 1024 ft² |
| Bedroom 2 | 13.5x13.5 | 180.01 ft² |
| Bedroom 3 | 13.5x14 | 181.13 ft² |
| Bedroom 4 | 13x11 | 169 ft² |
LOT
Acres: N/A
Lot Size Dim.: 159x141x51x113x269
Longitude: 45.0418
Latitude: -93.1634
Zoning: Residential-Single Family
FINANCIAL & TAXES
Tax year: 2025
Tax annual amount: $18,038
MISCELLANEOUS
Fuel System: N/A
Sewer System: City Sewer/Connected
Water System: City Water/Connected
ADDITIONAL INFORMATION
MLS#: NST7782995
Listing Brokerage: Edina Realty, Inc.

ID: 3968106
Published: August 06, 2025
Last Update: August 06, 2025
Views: 1






