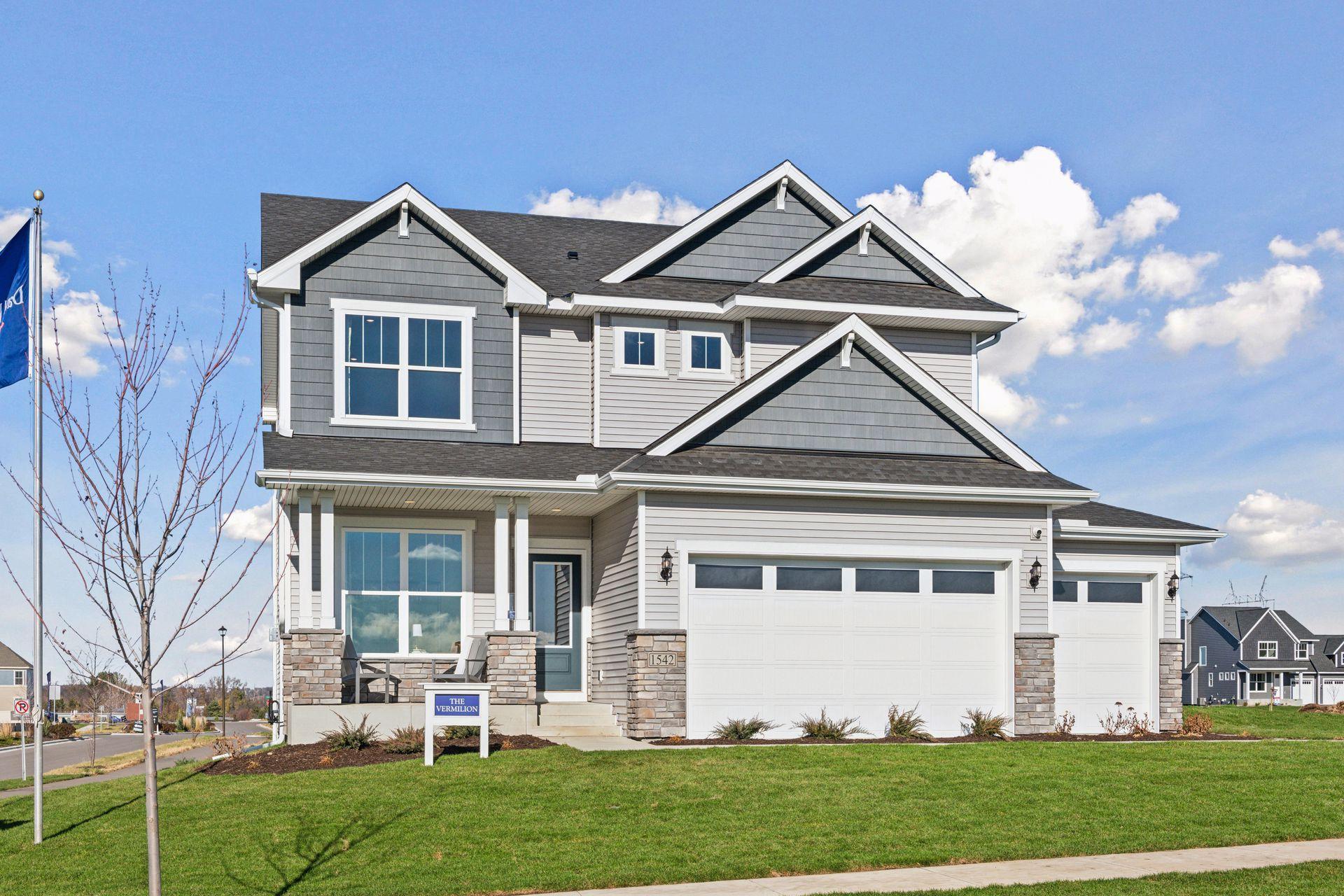14868 116TH AVENUE
14868 116th Avenue, Dayton, 55369, MN
-
Price: $599,000
-
Status type: For Sale
-
City: Dayton
-
Neighborhood: Brayburn Trails
Bedrooms: 4
Property Size :3005
-
Listing Agent: NST21714,NST504430
-
Property type : Single Family Residence
-
Zip code: 55369
-
Street: 14868 116th Avenue
-
Street: 14868 116th Avenue
Bathrooms: 4
Year: 2025
Listing Brokerage: Weekley Homes, LLC
DETAILS
This is our very popular Vermilion plan ready to be built in Brayburn East - Park Collection. This home plan has initiated many sales in the neighborhood with it's 9' ceilings on the main floor, expansive walls of windows and 9 foot kitchen island. A gas fireplace adds to the warmth of this family room. The luxurious owners suite can be built with a trey ceiling and 9' long super shower in the bath. The upper level laundry room makes chores easy. The finished WALKOUT basement with full bath, bedroom, game room, and storage room is fun for the entire family and guests! Brayburn Trails has been highly sought after for its 5 miles of trails, wetlands, trees, ponds, and next door golf course. Maple Grove and all its amenities a few minutes away while Dayton boasts peaceful scenery. Stop by to see how you can build your dream home in Brayburn.
INTERIOR
Bedrooms: 4
Fin ft² / Living Area: 3005 ft²
Below Ground Living: 700ft²
Bathrooms: 4
Above Ground Living: 2305ft²
-
Basement Details: Drain Tiled, Finished, Concrete, Sump Pump, Walkout,
Appliances Included:
-
EXTERIOR
Air Conditioning: Central Air
Garage Spaces: 3
Construction Materials: N/A
Foundation Size: 1410ft²
Unit Amenities:
-
Heating System:
-
- Forced Air
ROOMS
| Main | Size | ft² |
|---|---|---|
| Living Room | 18x15 | 324 ft² |
| Dining Room | 16x10 | 256 ft² |
| Kitchen | 16x10 | 256 ft² |
| Study | 11x10 | 121 ft² |
| Upper | Size | ft² |
|---|---|---|
| Bedroom 1 | 15x13 | 225 ft² |
| Bedroom 2 | 11x10 | 121 ft² |
| Bedroom 3 | 11x10 | 121 ft² |
| Loft | 14 x 11 | 196 ft² |
| Basement | Size | ft² |
|---|---|---|
| Amusement Room | 19 x 15 | 361 ft² |
| Bedroom 4 | 13 x 12 | 169 ft² |
LOT
Acres: N/A
Lot Size Dim.: NA
Longitude: 45.1652
Latitude: -93.469
Zoning: Residential-Single Family
FINANCIAL & TAXES
Tax year: 2025
Tax annual amount: N/A
MISCELLANEOUS
Fuel System: N/A
Sewer System: City Sewer/Connected
Water System: City Water/Connected
ADITIONAL INFORMATION
MLS#: NST7771277
Listing Brokerage: Weekley Homes, LLC

ID: 3873512
Published: July 10, 2025
Last Update: July 10, 2025
Views: 1






