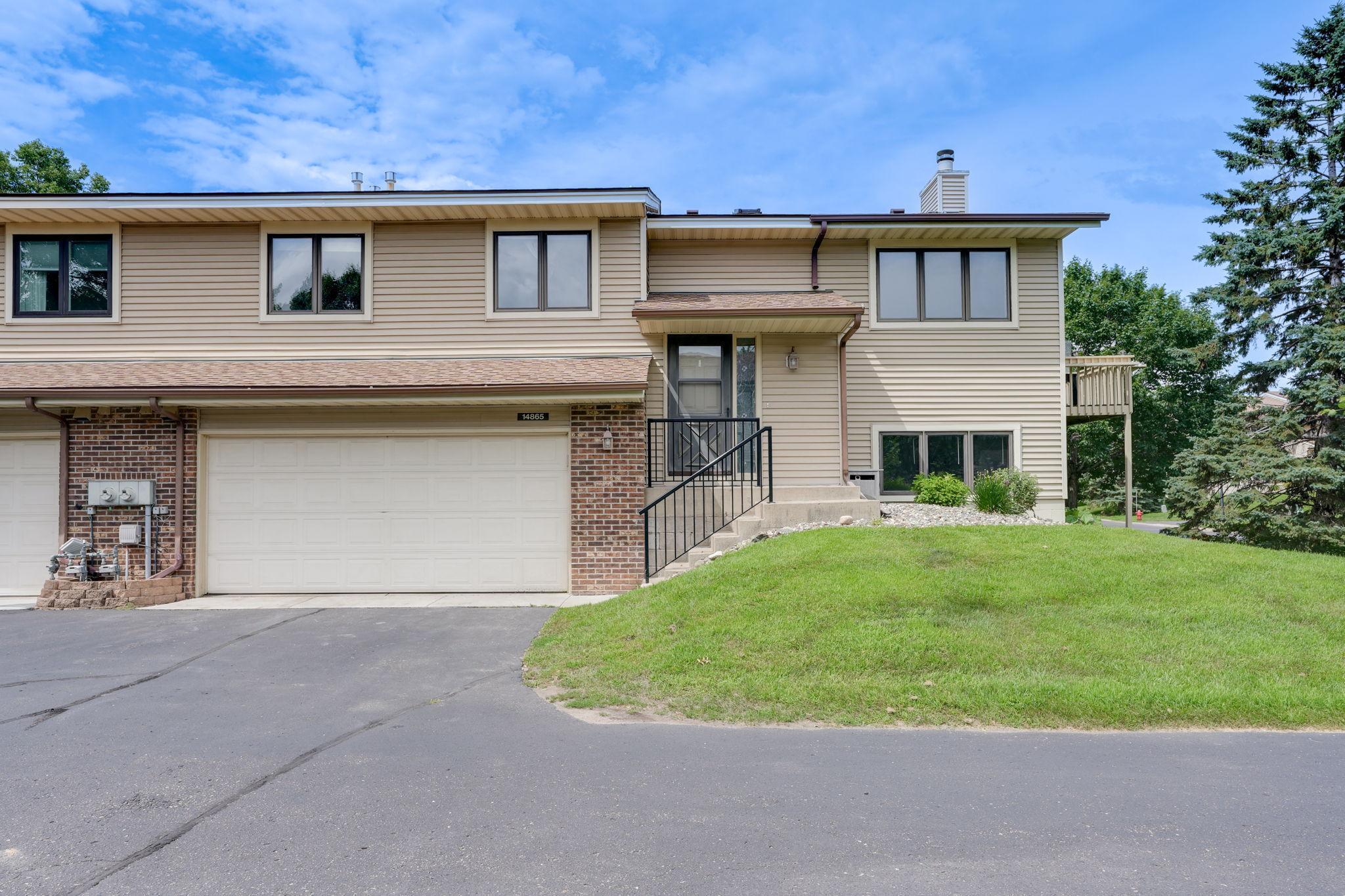14865 LOWER ENDICOTT WAY
14865 Lower Endicott Way, Saint Paul (Apple Valley), 55124, MN
-
Price: $274,900
-
Status type: For Sale
-
Neighborhood: Valley Way Village
Bedrooms: 3
Property Size :1738
-
Listing Agent: NST20941,NST76912
-
Property type : Townhouse Quad/4 Corners
-
Zip code: 55124
-
Street: 14865 Lower Endicott Way
-
Street: 14865 Lower Endicott Way
Bathrooms: 2
Year: 1986
Listing Brokerage: Master Key Real Estate Co
FEATURES
- Range
- Refrigerator
- Washer
- Dryer
- Microwave
- Dishwasher
- Water Softener Owned
- Disposal
- Gas Water Heater
- Stainless Steel Appliances
DETAILS
Step into style and comfort in this vibrant 3-bedroom, 2-bath townhome nestled in a beautifully maintained community in Apple Valley. This home combines bold personality with practical space and updates that make daily living easy. The upper level features granite kitchen countertops, stainless steel appliances, updated lighting, and custom black-and-white painted cabinetry and trim that create a modern, high-contrast aesthetic. A new patio door leads to your private deck overlooking peaceful lawn space and mature trees—perfect for morning coffee or evening relaxation. The spacious primary bedroom boasts a walk-in closet and dedicated makeup vanity. Downstairs, enjoy a large family room, additional bedroom, full bath, and easy access to the 484 sq ft garage. Enjoy shared HOA amenities including a private inground pool—plus professional lawn & snow care, trash, water/sewer, exterior maintenance, and hazard insurance. Located just blocks from Delaney and Diamond Path Parks, and minutes from the Minnesota Zoo, Lebanon Hills Regional Park, Valleywood Golf Course, and Splash Valley Water Park, this home blends fun and function! Pet-friendly with size and breed limits.
INTERIOR
Bedrooms: 3
Fin ft² / Living Area: 1738 ft²
Below Ground Living: 640ft²
Bathrooms: 2
Above Ground Living: 1098ft²
-
Basement Details: Egress Window(s), Finished, Walkout,
Appliances Included:
-
- Range
- Refrigerator
- Washer
- Dryer
- Microwave
- Dishwasher
- Water Softener Owned
- Disposal
- Gas Water Heater
- Stainless Steel Appliances
EXTERIOR
Air Conditioning: Central Air
Garage Spaces: 2
Construction Materials: N/A
Foundation Size: 1098ft²
Unit Amenities:
-
- Deck
- Ceiling Fan(s)
- Walk-In Closet
- Washer/Dryer Hookup
- In-Ground Sprinkler
- Primary Bedroom Walk-In Closet
Heating System:
-
- Forced Air
ROOMS
| Upper | Size | ft² |
|---|---|---|
| Living Room | 15 x 12 | 225 ft² |
| Dining Room | 9 x 9 | 81 ft² |
| Kitchen | 12 x 9 | 144 ft² |
| Bedroom 1 | 25 x 11 | 625 ft² |
| Walk In Closet | 7 x 6 | 49 ft² |
| Bedroom 2 | 12 x 9 | 144 ft² |
| Deck | 10 x 10 | 100 ft² |
| Lower | Size | ft² |
|---|---|---|
| Family Room | 22 x 11 | 484 ft² |
| Bedroom 3 | 12 x 10 | 144 ft² |
| Laundry | 10 x 9 | 100 ft² |
| Main | Size | ft² |
|---|---|---|
| Foyer | 7 x 5 | 49 ft² |
LOT
Acres: N/A
Lot Size Dim.: Common
Longitude: 44.7341
Latitude: -93.1743
Zoning: Other,Residential-Single Family
FINANCIAL & TAXES
Tax year: 2024
Tax annual amount: $2,686
MISCELLANEOUS
Fuel System: N/A
Sewer System: City Sewer/Connected
Water System: City Water/Connected
ADITIONAL INFORMATION
MLS#: NST7772137
Listing Brokerage: Master Key Real Estate Co

ID: 3882481
Published: July 12, 2025
Last Update: July 12, 2025
Views: 2






