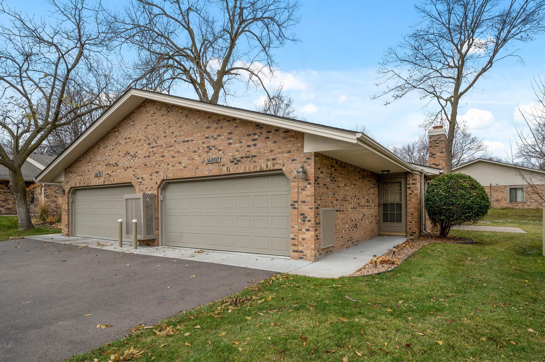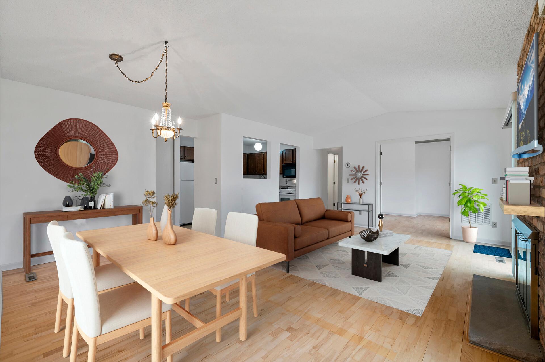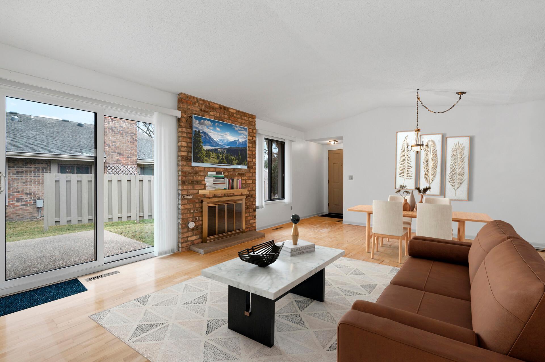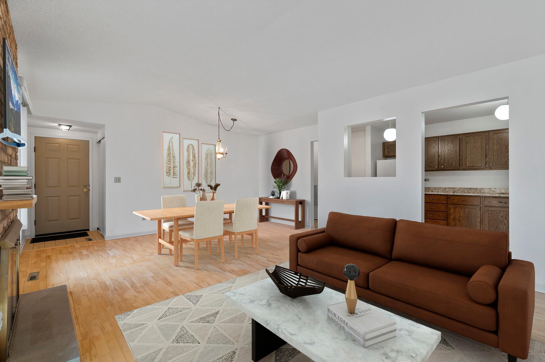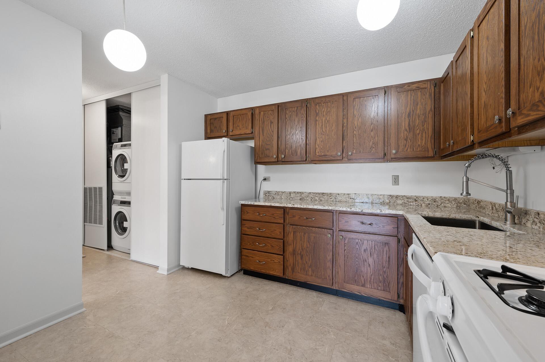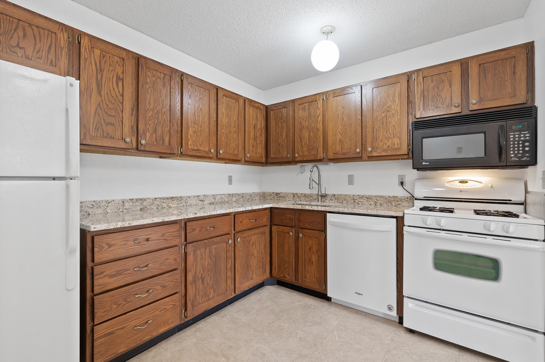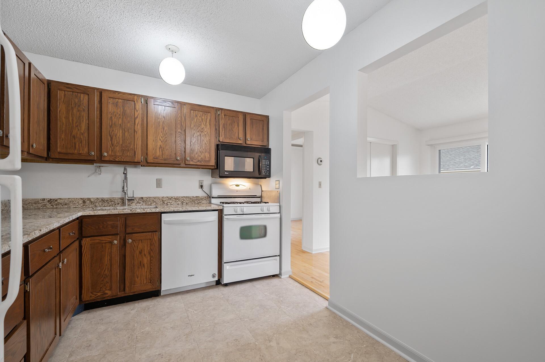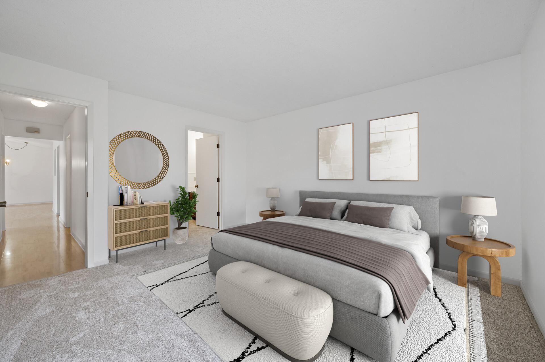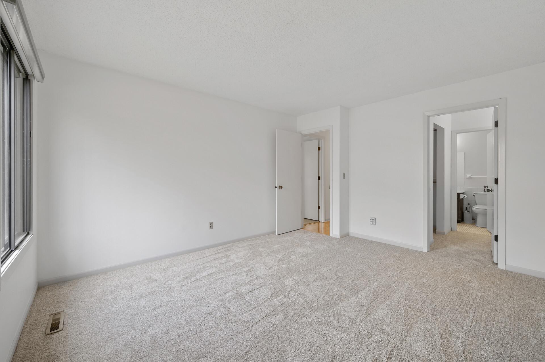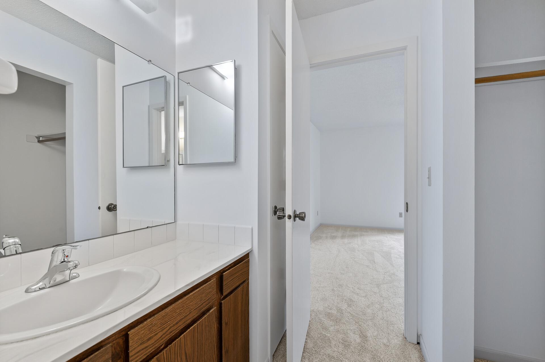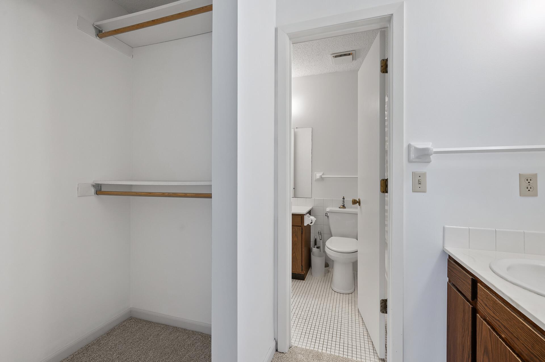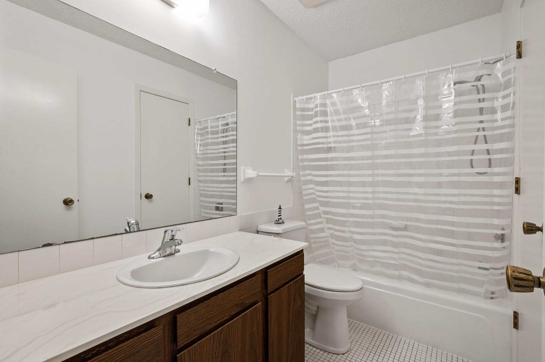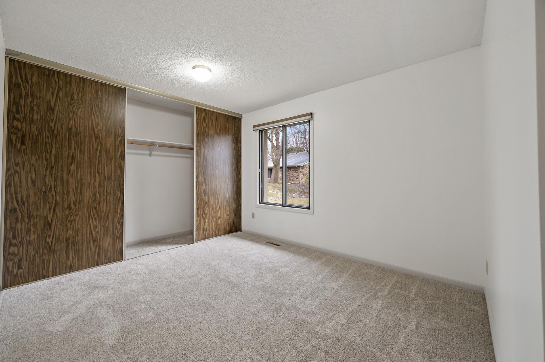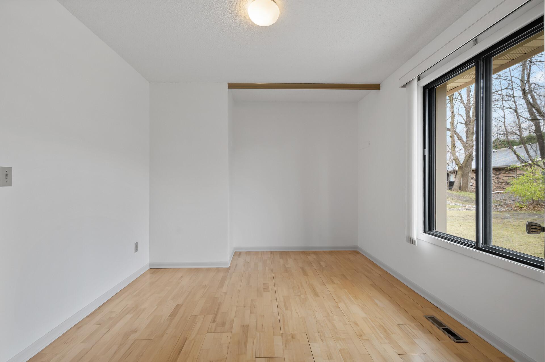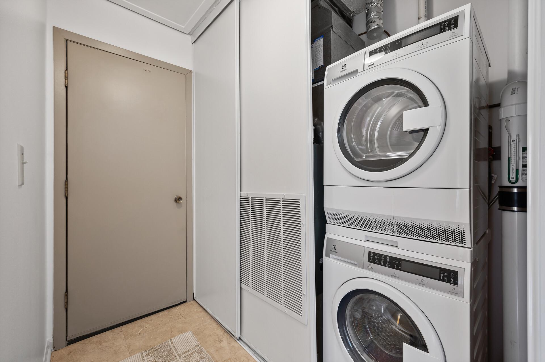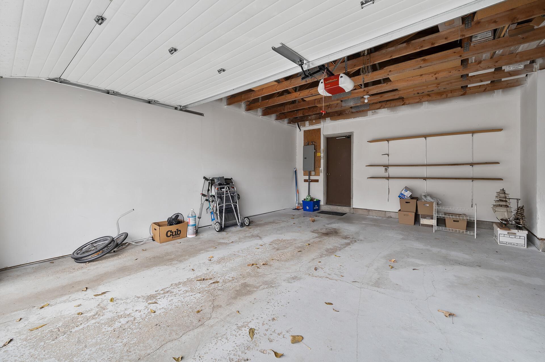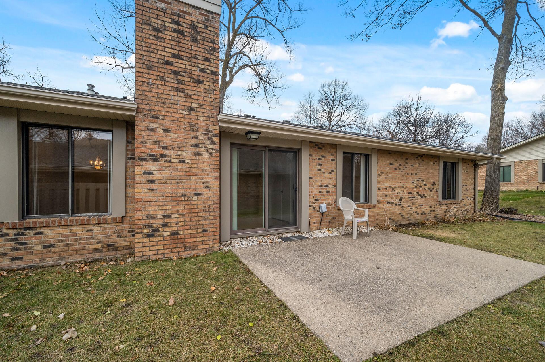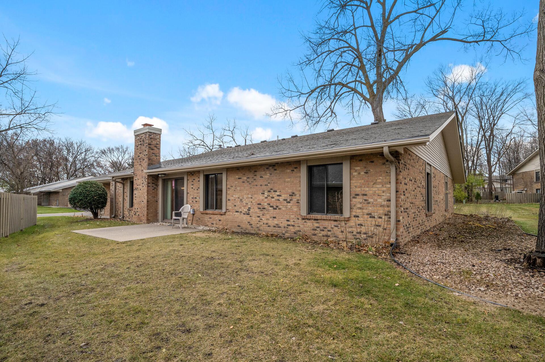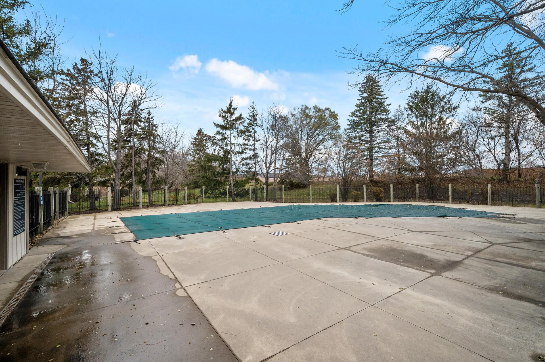14860 18TH AVENUE
14860 18th Avenue, Minneapolis (Plymouth), 55447, MN
-
Price: $314,900
-
Status type: For Sale
-
City: Minneapolis (Plymouth)
-
Neighborhood: Cimarron East
Bedrooms: 3
Property Size :1152
-
Listing Agent: NST14247,NST80678
-
Property type : Townhouse Side x Side
-
Zip code: 55447
-
Street: 14860 18th Avenue
-
Street: 14860 18th Avenue
Bathrooms: 2
Year: 1978
Listing Brokerage: Action Plus Realty, Inc
FEATURES
- Range
- Refrigerator
- Washer
- Dryer
- Microwave
- Dishwasher
- Disposal
- Gas Water Heater
DETAILS
Discover this inviting one level, 3-bedroom, 1.25-bathroom home located in the heart of Plymouth, offering the perfect blend of comfort, convenience, and community. Nestled within the boundaries of the award-winning Wayzata School District, this property provides an excellent opportunity for families seeking top-tier education alongside modern living. With a 2-car garage, you’ll enjoy ample space for storage or parking. Step inside to find an updated kitchen, complete with newer appliances and quartz countertops, designed to make cooking and entertaining a delight. The home has been professionally painted throughout, creating a fresh and welcoming atmosphere. Additionally, brand-new carpeting in the bedrooms adds a cozy touch, making it move-in ready. Living here means minimal maintenance, as the association takes care of lawn care, snow removal, and offers access to a fantastic in-ground heated pool. Whether you're relaxing poolside in the summer or appreciating the well-maintained surroundings year-round, the community amenities enhance your lifestyle. Convenience is key with this property, as it’s located near popular shops, restaurants, and provides easy access to major highways, ensuring that your commute and errands are a breeze. This home is a rare find in such a sought-after location—schedule your tour today and see all it has to offer!
INTERIOR
Bedrooms: 3
Fin ft² / Living Area: 1152 ft²
Below Ground Living: N/A
Bathrooms: 2
Above Ground Living: 1152ft²
-
Basement Details: None,
Appliances Included:
-
- Range
- Refrigerator
- Washer
- Dryer
- Microwave
- Dishwasher
- Disposal
- Gas Water Heater
EXTERIOR
Air Conditioning: Central Air
Garage Spaces: 2
Construction Materials: N/A
Foundation Size: 1167ft²
Unit Amenities:
-
- Patio
- Vaulted Ceiling(s)
- Washer/Dryer Hookup
- In-Ground Sprinkler
- Cable
- French Doors
Heating System:
-
- Forced Air
- Fireplace(s)
ROOMS
| Main | Size | ft² |
|---|---|---|
| Living Room | 14x13.5 | 187.83 ft² |
| Dining Room | 12x7 | 144 ft² |
| Kitchen | 9x11 | 81 ft² |
| Bedroom 1 | 14x12.5 | 173.83 ft² |
| Bedroom 2 | 10x12 | 100 ft² |
| Bedroom 3 | 10.5x9.5 | 98.09 ft² |
| Bathroom | 9x5 | 81 ft² |
LOT
Acres: N/A
Lot Size Dim.: Townhouse
Longitude: 44.9991
Latitude: -93.4698
Zoning: Residential-Single Family
FINANCIAL & TAXES
Tax year: 2024
Tax annual amount: $3,027
MISCELLANEOUS
Fuel System: N/A
Sewer System: City Sewer/Connected
Water System: City Water/Connected
ADITIONAL INFORMATION
MLS#: NST7704871
Listing Brokerage: Action Plus Realty, Inc

ID: 3564744
Published: February 27, 2025
Last Update: February 27, 2025
Views: 14


