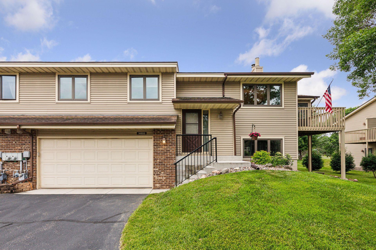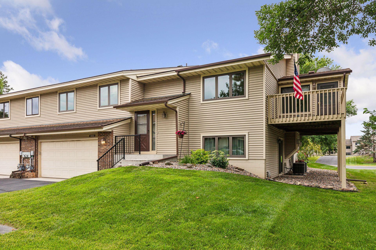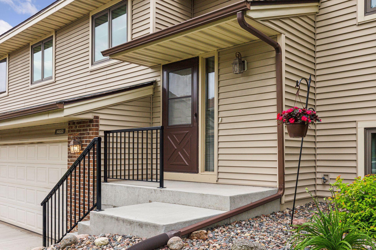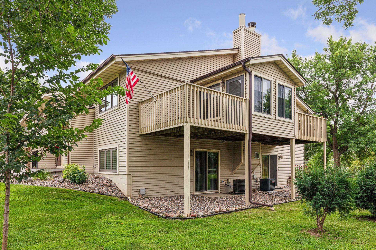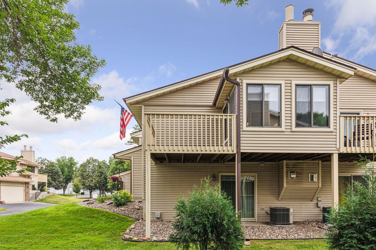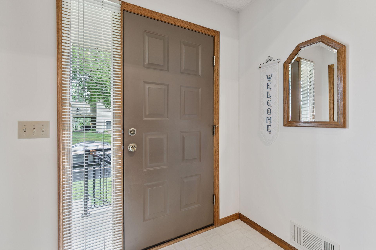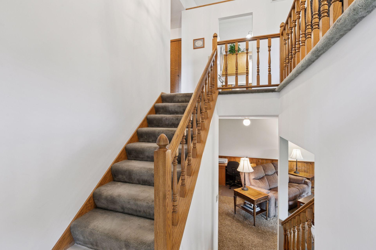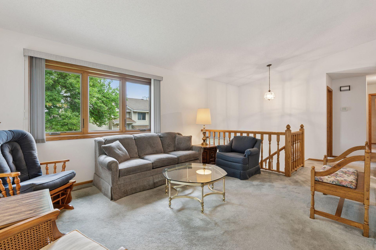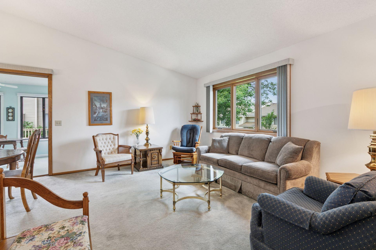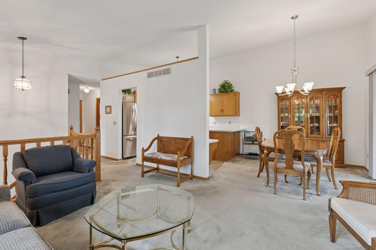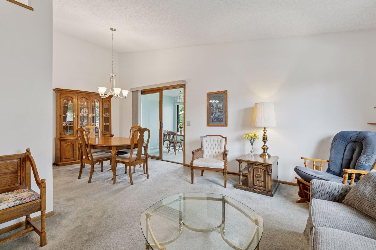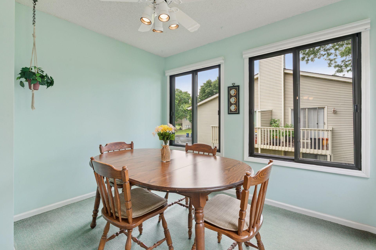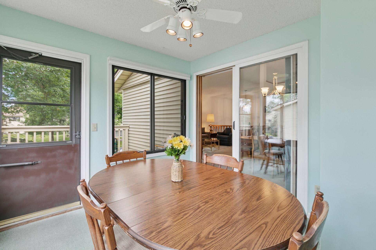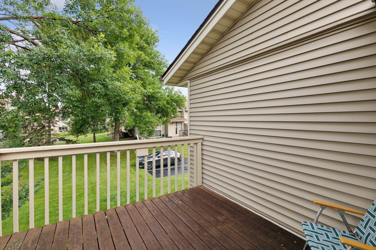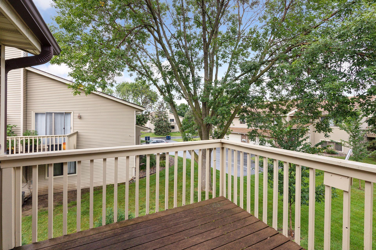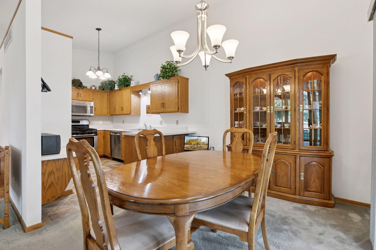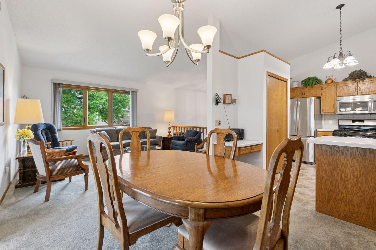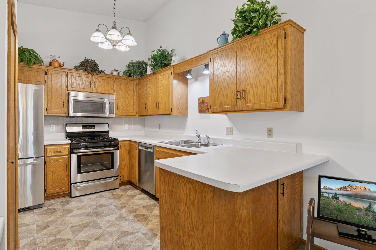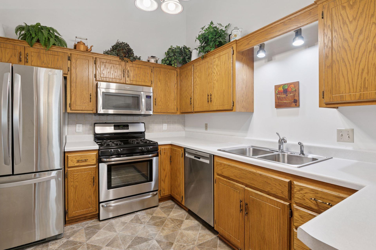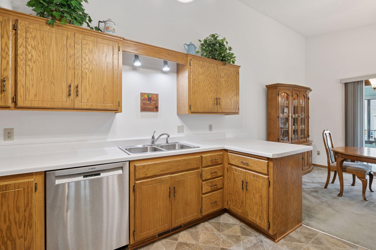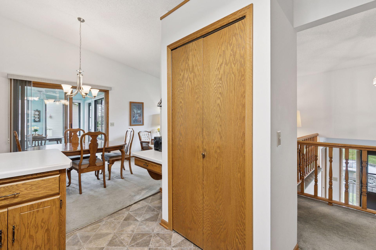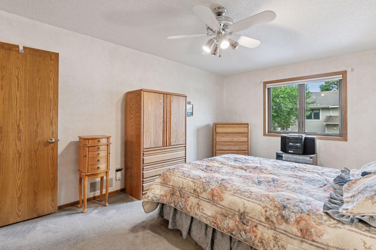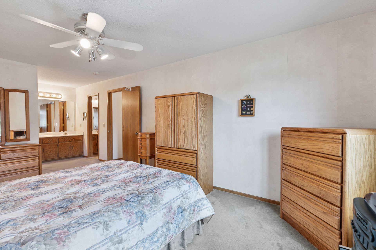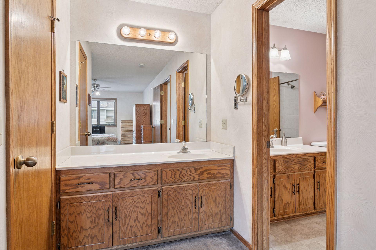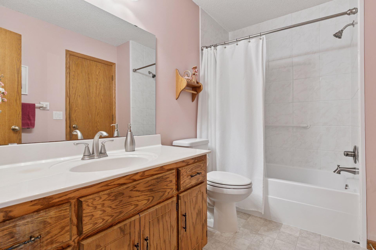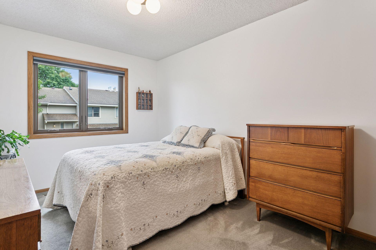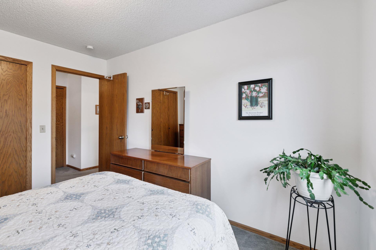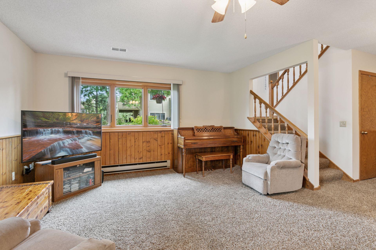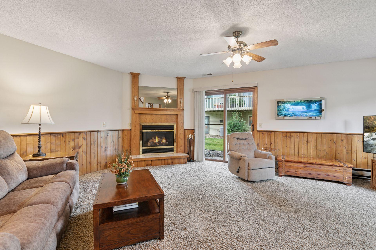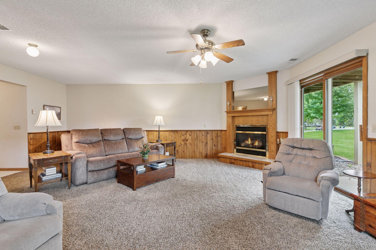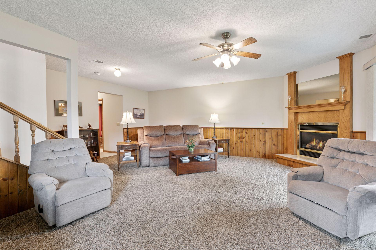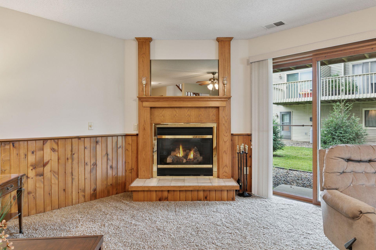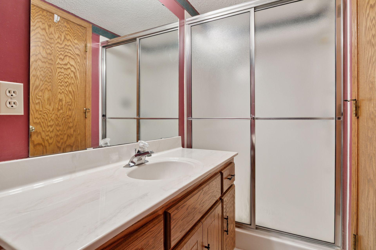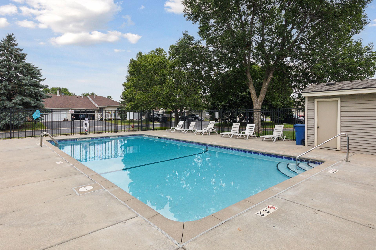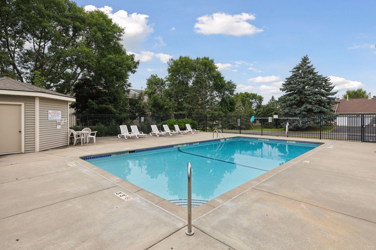14853 EMBRY PATH
14853 Embry Path, Apple Valley, 55124, MN
-
Price: $245,000
-
Status type: For Sale
-
City: Apple Valley
-
Neighborhood: Valley Way Village
Bedrooms: 2
Property Size :1716
-
Listing Agent: NST10511,NST107607
-
Property type : Townhouse Quad/4 Corners
-
Zip code: 55124
-
Street: 14853 Embry Path
-
Street: 14853 Embry Path
Bathrooms: 2
Year: 1986
Listing Brokerage: Keller Williams Classic Rlty NW
FEATURES
- Range
- Refrigerator
- Washer
- Dryer
- Microwave
- Dishwasher
- Water Softener Owned
- Disposal
- Cooktop
- Stainless Steel Appliances
DETAILS
Located in the heart of Apple Valley, this cozy townhome is tucked away in a serene neighborhood on a quiet dead-end road and has everything you’re looking for! As soon as you pull into the driveway, you’re welcomed by mature trees surrounding your home. Brand new concrete steps also add to the curb appeal! The front also offers additional parking spaces for your guests. As you step inside, you’re greeted by an oversized front entry with a large closet for added convenience. Heading upstairs, you’ll find a beautifully maintained kitchen featuring stainless steel appliances with a gas stove, a large pantry, and plenty of cabinets and counter space. The dining area is off the kitchen and opens up to your 3-season porch—a true highlight! From there, step out onto your deck for easy access to enjoy the outdoors. The living room on the main level offers large, bright windows that provide an abundance of natural light, making the space warm and inviting. Down the hall, the main full bath has been remodeled with a gorgeous tiled tub/shower and connects to your spacious master suite, which features a walk-in closet and an additional sink with vanity for added convenience. A second bedroom is also located on the main level. As you head downstairs, you’ll find a cozy new gas fireplace and newer sliding doors that walk out to your backyard. The lower level also offers a 3/4 bath, laundry room with storage space, and access to your 2-stall garage. This wonderful townhome is just steps away from the outdoor pool—perfect for summer fun! Tons of upgrades have been completed, including a brand new water heater, water softener, Anderson windows, gas fireplace, sliding doors, stainless steel appliances, new blinds throughout, remodeled bath, newer carpet in the lower level family room and more! Don’t miss this great opportunity to enjoy all this townhome has to offer!
INTERIOR
Bedrooms: 2
Fin ft² / Living Area: 1716 ft²
Below Ground Living: 620ft²
Bathrooms: 2
Above Ground Living: 1096ft²
-
Basement Details: Daylight/Lookout Windows, Finished, Storage Space, Walkout,
Appliances Included:
-
- Range
- Refrigerator
- Washer
- Dryer
- Microwave
- Dishwasher
- Water Softener Owned
- Disposal
- Cooktop
- Stainless Steel Appliances
EXTERIOR
Air Conditioning: Central Air
Garage Spaces: 2
Construction Materials: N/A
Foundation Size: 1096ft²
Unit Amenities:
-
- Deck
- Sun Room
- Ceiling Fan(s)
- Walk-In Closet
- Vaulted Ceiling(s)
- Washer/Dryer Hookup
- Cable
- Main Floor Primary Bedroom
- Primary Bedroom Walk-In Closet
Heating System:
-
- Forced Air
ROOMS
| Main | Size | ft² |
|---|---|---|
| Living Room | 21x12 | 441 ft² |
| Kitchen | 10x12 | 100 ft² |
| Dining Room | 10x10 | 100 ft² |
| Bedroom 1 | 26x11 | 676 ft² |
| Walk In Closet | 7x8 | 49 ft² |
| Bedroom 2 | 10x13 | 100 ft² |
| Bathroom | 6x10 | 36 ft² |
| Three Season Porch | 10x10 | 100 ft² |
| Deck | 10x10 | 100 ft² |
| Lower | Size | ft² |
|---|---|---|
| Family Room | 22x22 | 484 ft² |
| Primary Bathroom | 4x10 | 16 ft² |
| Utility Room | 11x8 | 121 ft² |
| Garage | 21x21 | 441 ft² |
LOT
Acres: N/A
Lot Size Dim.: x
Longitude: 44.7339
Latitude: -93.1733
Zoning: Residential-Single Family
FINANCIAL & TAXES
Tax year: 2025
Tax annual amount: $2,980
MISCELLANEOUS
Fuel System: N/A
Sewer System: City Sewer/Connected
Water System: City Water/Connected
ADDITIONAL INFORMATION
MLS#: NST7792314
Listing Brokerage: Keller Williams Classic Rlty NW

ID: 4071926
Published: September 04, 2025
Last Update: September 04, 2025
Views: 7


