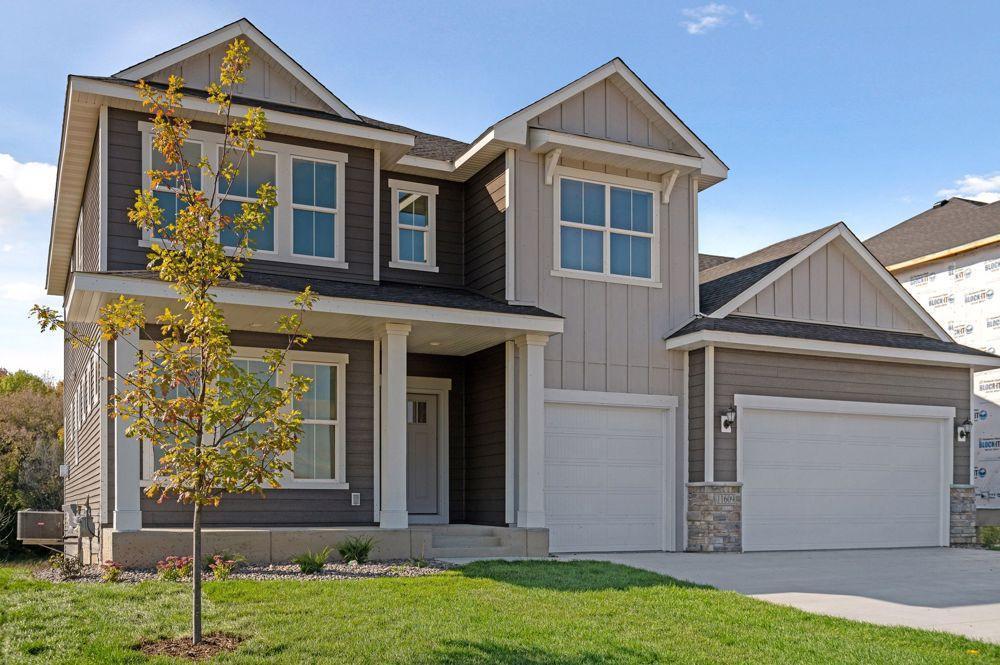14846 116TH AVENUE
14846 116th Avenue, Dayton, 55369, MN
-
Price: $649,000
-
Status type: For Sale
-
City: Dayton
-
Neighborhood: Brayburn Trails
Bedrooms: 4
Property Size :3864
-
Listing Agent: NST21714,NST98002
-
Property type : Single Family Residence
-
Zip code: 55369
-
Street: 14846 116th Avenue
-
Street: 14846 116th Avenue
Bathrooms: 4
Year: 2025
Listing Brokerage: Weekley Homes, LLC
FEATURES
- Microwave
- Exhaust Fan
- Dishwasher
- Disposal
- Cooktop
- Wall Oven
- Air-To-Air Exchanger
- Gas Water Heater
DETAILS
The Erie is a home sure to impress in many ways. The kitchen is the heart of the layout, with luxurious finishes and 36 different cabinets, this is a chef’s dream layout. You will love the massive center island, the over-sized walk-in pantry, built in appliances, and the corner sink that provides views of the back yard out of the large corner windows. The main level study located near the entry is something you must see to believe – measuring over 20 feet in length and adorned by four side windows, this is the dream work-from-home location. Rounding out the main level is a centrally located dining area and spacious living room with an elegant gas burning fireplace. The view from the many large windows overlooks the large pond. The WALKOUT basement & 3 CAR GARAGE makes this home a must see! Brayburn is a stunning community with trees, wetlands, ponds, & kids park. Customize this home by selecting your finishes with a professional designer at David Weekley's Design Center.
INTERIOR
Bedrooms: 4
Fin ft² / Living Area: 3864 ft²
Below Ground Living: 1024ft²
Bathrooms: 4
Above Ground Living: 2840ft²
-
Basement Details: Drain Tiled, Finished, Concrete, Sump Pump, Walkout,
Appliances Included:
-
- Microwave
- Exhaust Fan
- Dishwasher
- Disposal
- Cooktop
- Wall Oven
- Air-To-Air Exchanger
- Gas Water Heater
EXTERIOR
Air Conditioning: Central Air
Garage Spaces: 3
Construction Materials: N/A
Foundation Size: 2191ft²
Unit Amenities:
-
- Kitchen Window
- Walk-In Closet
- Washer/Dryer Hookup
- In-Ground Sprinkler
- Paneled Doors
- Kitchen Center Island
- Primary Bedroom Walk-In Closet
Heating System:
-
- Forced Air
ROOMS
| Main | Size | ft² |
|---|---|---|
| Living Room | 20x15 | 400 ft² |
| Dining Room | 12x15 | 144 ft² |
| Kitchen | 17x15 | 289 ft² |
| Office | 20x11 | 400 ft² |
| Lower | Size | ft² |
|---|---|---|
| Family Room | 34x15 | 1156 ft² |
| Bedroom 4 | 15x12 | 225 ft² |
| Upper | Size | ft² |
|---|---|---|
| Bedroom 1 | 15x14 | 225 ft² |
| Bedroom 2 | 14x10 | 196 ft² |
| Bedroom 3 | 12x12 | 144 ft² |
| Loft | 14x10 | 196 ft² |
LOT
Acres: N/A
Lot Size Dim.: 62 X 130 X 78 X 135
Longitude: 45.1642
Latitude: -93.4753
Zoning: Residential-Single Family
FINANCIAL & TAXES
Tax year: 2025
Tax annual amount: $1,159
MISCELLANEOUS
Fuel System: N/A
Sewer System: City Sewer/Connected
Water System: City Water/Connected
ADITIONAL INFORMATION
MLS#: NST7757745
Listing Brokerage: Weekley Homes, LLC

ID: 3775042
Published: June 11, 2025
Last Update: June 11, 2025
Views: 4






