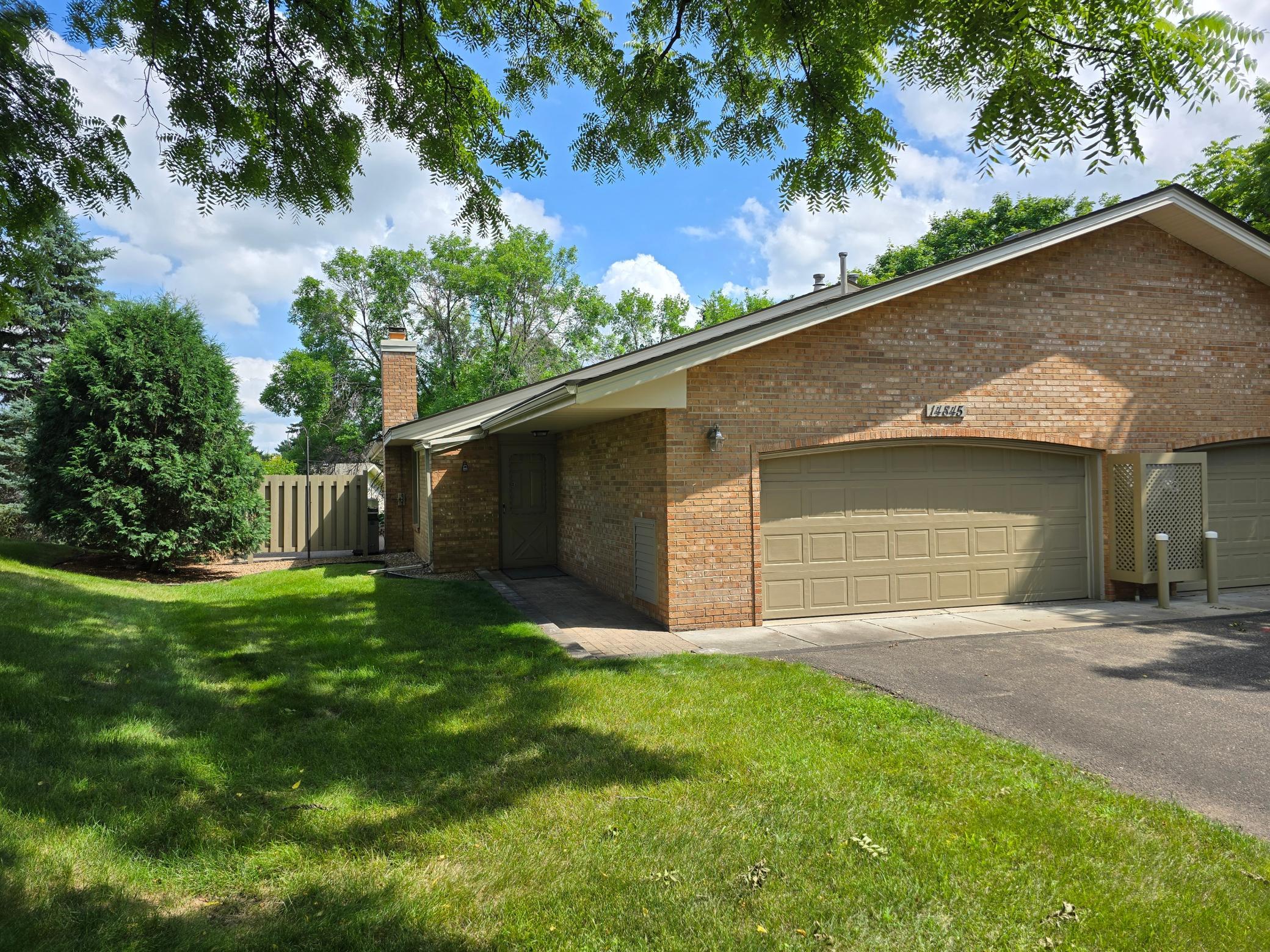14845 18TH AVENUE
14845 18th Avenue, Minneapolis (Plymouth), 55447, MN
-
Price: $395,000
-
Status type: For Sale
-
City: Minneapolis (Plymouth)
-
Neighborhood: Cimarron East
Bedrooms: 2
Property Size :1375
-
Listing Agent: NST16633,NST39040
-
Property type : Townhouse Side x Side
-
Zip code: 55447
-
Street: 14845 18th Avenue
-
Street: 14845 18th Avenue
Bathrooms: 2
Year: 1978
Listing Brokerage: Coldwell Banker Burnet
FEATURES
- Range
- Refrigerator
- Washer
- Dryer
- Microwave
- Dishwasher
- Disposal
- Freezer
- Tankless Water Heater
- Stainless Steel Appliances
DETAILS
Welcome to this totally updated main floor living opportunity! This beautifully appointed Cimarron East unit has been renovated from top to bottom. The open-concept layout features 2 bedrooms plus a den, creating a flexible floor plan perfect for work-from-home or additional guest space. The kitchen shines with newer cabinets, updated appliances, and a spacious breakfast bar ideal for casual dining and entertaining. The living room is warm and inviting with a cozy gas fireplace, adjacent dining room space and large windows that fill the space with natural light. The primary suite is complete with a large walk-in closet and an en-suite bath featuring a walk-in 3/4 shower. The 2nd bedroom is serviced by a full bath off the hallway featuring a Jetted Tub with tile surround. The den is ideal for an office, separate tv space and or could be a 3rd bedroom. Enjoy plenty of privacy on the patio, which backs up to a peaceful green space. Additional highlights include a heated garage with a finished floor system and utility sink. Located in a well-maintained community with access to a neighborhood pool, and just minutes to Parkers Lake, Luce Line bike trails, parks, shopping, downtown Wayzata & Plymouth, plus quick highway access. A MUST SEE! Quick close possible
INTERIOR
Bedrooms: 2
Fin ft² / Living Area: 1375 ft²
Below Ground Living: N/A
Bathrooms: 2
Above Ground Living: 1375ft²
-
Basement Details: None,
Appliances Included:
-
- Range
- Refrigerator
- Washer
- Dryer
- Microwave
- Dishwasher
- Disposal
- Freezer
- Tankless Water Heater
- Stainless Steel Appliances
EXTERIOR
Air Conditioning: Central Air
Garage Spaces: 2
Construction Materials: N/A
Foundation Size: 1375ft²
Unit Amenities:
-
- Patio
- Natural Woodwork
- Hardwood Floors
- Ceiling Fan(s)
- Walk-In Closet
- Vaulted Ceiling(s)
- Washer/Dryer Hookup
- Security System
- Paneled Doors
- Cable
- Tile Floors
- Main Floor Primary Bedroom
- Primary Bedroom Walk-In Closet
Heating System:
-
- Forced Air
ROOMS
| Main | Size | ft² |
|---|---|---|
| Living Room | 21x16 | 441 ft² |
| Dining Room | 14x9 | 196 ft² |
| Den | 12x10 | 144 ft² |
| Kitchen | 11x11 | 121 ft² |
| Bedroom 1 | 14x13 | 196 ft² |
| Bedroom 2 | 12x10 | 144 ft² |
LOT
Acres: N/A
Lot Size Dim.: common
Longitude: 44.9988
Latitude: -93.4686
Zoning: Residential-Single Family
FINANCIAL & TAXES
Tax year: 2025
Tax annual amount: $3,734
MISCELLANEOUS
Fuel System: N/A
Sewer System: City Sewer/Connected
Water System: City Water/Connected
ADDITIONAL INFORMATION
MLS#: NST7777614
Listing Brokerage: Coldwell Banker Burnet

ID: 3926373
Published: July 24, 2025
Last Update: July 24, 2025
Views: 15






