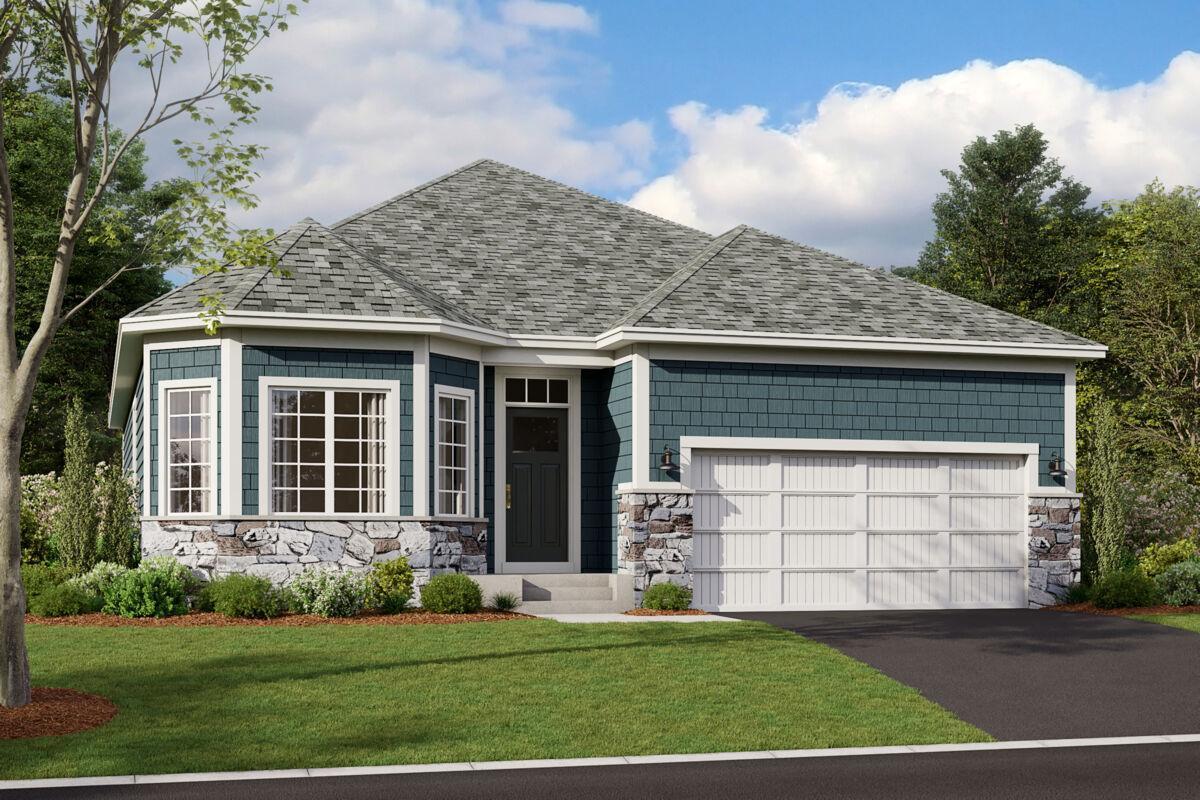14842 ARTAINE TRAIL
14842 Artaine Trail, Rosemount, 55068, MN
-
Price: $518,990
-
Status type: For Sale
-
City: Rosemount
-
Neighborhood: AMBER FIELDS NINTH ADDITION
Bedrooms: 2
Property Size :1773
-
Listing Agent: NST13437,NST99302
-
Property type : Single Family Residence
-
Zip code: 55068
-
Street: 14842 Artaine Trail
-
Street: 14842 Artaine Trail
Bathrooms: 2
Year: 2025
Listing Brokerage: Hans Hagen Homes, Inc.
FEATURES
- Range
- Refrigerator
- Microwave
- Dishwasher
- Humidifier
- Air-To-Air Exchanger
DETAILS
Experience effortless living with the Grayson floor plan — a beautifully designed Basement Villa that blends comfort, style, and practicality. This spacious layout features 2 bedrooms, 2 bathrooms, and a flexible den, offering the perfect balance of private and shared spaces. Ideal for both daily living and entertaining, the open-concept main level includes 9’ ceilings, creating a bright and inviting atmosphere from the moment you walk in. The well-appointed kitchen features stainless steel appliances, a center island perfect for casual dining or meal prep, and a walk-in pantry for additional storage. Seamlessly connected to the dining area and family room, this layout encourages easy flow and connection. The owner’s suite features a private en-suite with a double sink vanity, a walk-in shower, and a spacious walk-in closet. The unfinished lower level adds valuable living space. The 2-car garage offers even more room for your vehicles and belongings. Located in our vibrant Amber Fields community, you’ll enjoy access to scenic walking trails, ponds, and multiple parks — a neighborhood designed for connection and convenience. This is a to-be-built home, giving you the opportunity to personalize the Grayson floor plan or explore other options to match your lifestyle.
INTERIOR
Bedrooms: 2
Fin ft² / Living Area: 1773 ft²
Below Ground Living: N/A
Bathrooms: 2
Above Ground Living: 1773ft²
-
Basement Details: Concrete, Unfinished,
Appliances Included:
-
- Range
- Refrigerator
- Microwave
- Dishwasher
- Humidifier
- Air-To-Air Exchanger
EXTERIOR
Air Conditioning: Central Air
Garage Spaces: 2
Construction Materials: N/A
Foundation Size: 1773ft²
Unit Amenities:
-
- Washer/Dryer Hookup
- Kitchen Center Island
- Main Floor Primary Bedroom
- Primary Bedroom Walk-In Closet
Heating System:
-
- Forced Air
ROOMS
| Main | Size | ft² |
|---|---|---|
| Den | 12x11 | 144 ft² |
| Bedroom 2 | 10x11 | 100 ft² |
| Kitchen | 13x13 | 169 ft² |
| Dining Room | 11x14 | 121 ft² |
| Family Room | 14x15 | 196 ft² |
| Bedroom 1 | 13x15 | 169 ft² |
| Laundry | 7x9 | 49 ft² |
LOT
Acres: N/A
Lot Size Dim.: 52x130x52x130
Longitude: 44.7353
Latitude: -93.0927
Zoning: Residential-Single Family
FINANCIAL & TAXES
Tax year: 2025
Tax annual amount: $446
MISCELLANEOUS
Fuel System: N/A
Sewer System: City Sewer/Connected
Water System: City Water/Connected
ADITIONAL INFORMATION
MLS#: NST7747182
Listing Brokerage: Hans Hagen Homes, Inc.

ID: 3699744
Published: May 24, 2025
Last Update: May 24, 2025
Views: 6






