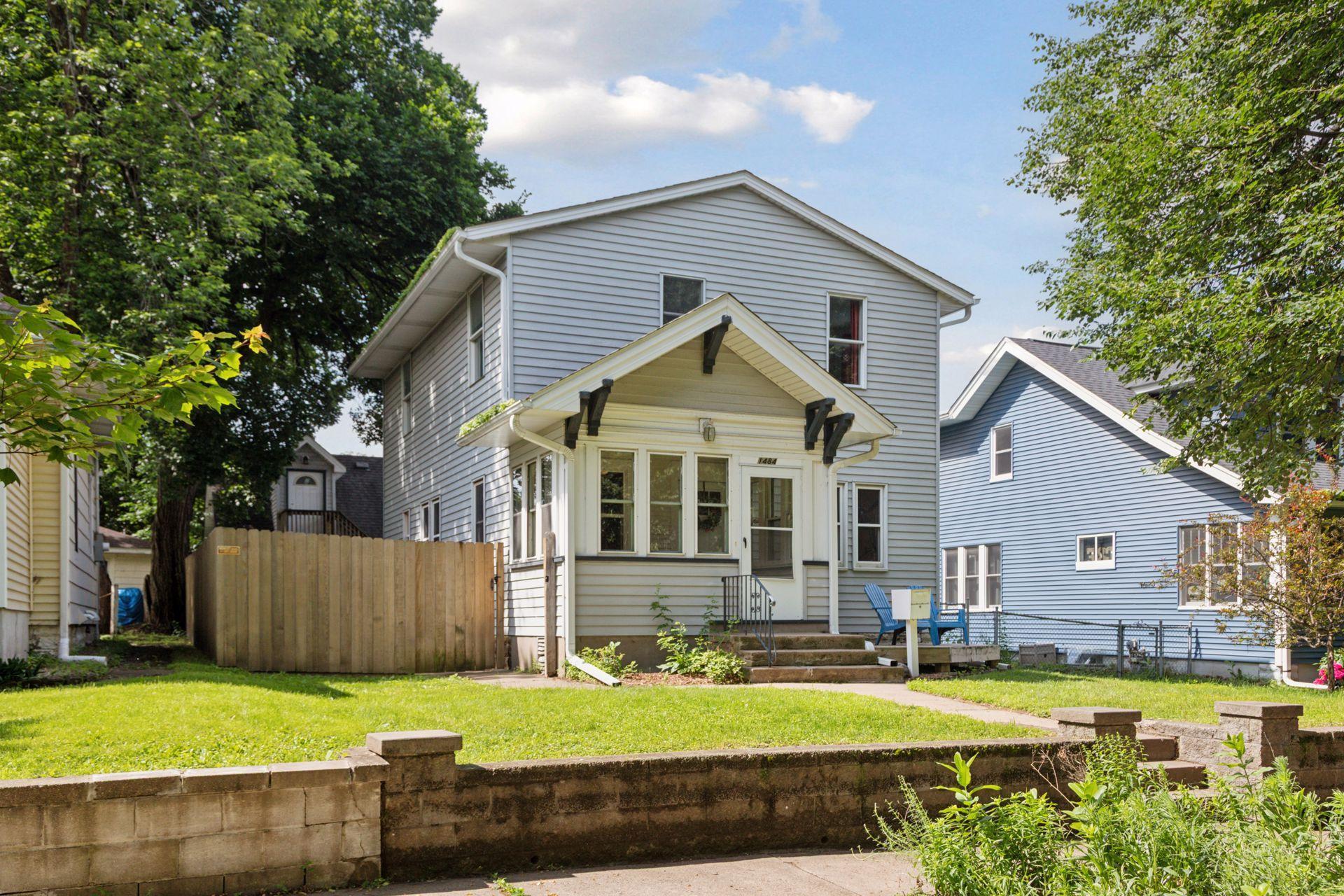1484 IGLEHART AVENUE
1484 Iglehart Avenue, Saint Paul, 55104, MN
-
Price: $400,000
-
Status type: For Sale
-
City: Saint Paul
-
Neighborhood: Merriam Park/Lexington-Hamline
Bedrooms: 4
Property Size :1536
-
Listing Agent: NST16256,NST56175
-
Property type : Single Family Residence
-
Zip code: 55104
-
Street: 1484 Iglehart Avenue
-
Street: 1484 Iglehart Avenue
Bathrooms: 2
Year: 1920
Listing Brokerage: RE/MAX Results
FEATURES
- Range
- Refrigerator
- Washer
- Dryer
- Microwave
- Dishwasher
- Stainless Steel Appliances
DETAILS
This beautiful modern two-story offers stylish and comfortable living from the moment you step onto the front porch. Inside, the main level features hardwood floors, a living room with a gas fireplace, informal dining area, and an updated kitchen with quartz counters, stainless appliances, and subway tile backsplash. Upstairs, you’ll find three spacious bedrooms, including a primary with a skylight and a walk-through bath complete with a soaking tub and separate shower. The lower level is unfinished and ready for future expansion. Out back, enjoy a fenced yard, patio, and a three-car garage with a loft above—perfect for a guest room, office, or extra living space. All just steps from parks, restaurants, and easy freeway access. Recent updates include-Main level flooring 2021, Gas Fireplace 2022, New roof 2021, New A/C Unit 2023, New oven/Microwave 2021, New Dishwasher/Fridge 2024. New gutters 2024, All new carpeting 2024, Washer/Dryer 2025.
INTERIOR
Bedrooms: 4
Fin ft² / Living Area: 1536 ft²
Below Ground Living: N/A
Bathrooms: 2
Above Ground Living: 1536ft²
-
Basement Details: Full,
Appliances Included:
-
- Range
- Refrigerator
- Washer
- Dryer
- Microwave
- Dishwasher
- Stainless Steel Appliances
EXTERIOR
Air Conditioning: Central Air
Garage Spaces: 3
Construction Materials: N/A
Foundation Size: 768ft²
Unit Amenities:
-
Heating System:
-
- Forced Air
ROOMS
| Main | Size | ft² |
|---|---|---|
| Living Room | 19 x 11 | 361 ft² |
| Dining Room | 12 x 9 | 144 ft² |
| Kitchen | 8 x 8 | 64 ft² |
| Bedroom 4 | 10 x 10 | 100 ft² |
| Porch | 11 x 7 | 121 ft² |
| Patio | 16 x 14 | 256 ft² |
| Upper | Size | ft² |
|---|---|---|
| Bedroom 1 | 20 x 14 | 400 ft² |
| Bedroom 2 | 13 x 9 | 169 ft² |
| Bedroom 3 | 12 x 9 | 144 ft² |
LOT
Acres: N/A
Lot Size Dim.: 116 x 40
Longitude: 44.9491
Latitude: -93.1629
Zoning: Residential-Single Family
FINANCIAL & TAXES
Tax year: 2025
Tax annual amount: $6,804
MISCELLANEOUS
Fuel System: N/A
Sewer System: City Sewer - In Street
Water System: City Water - In Street
ADITIONAL INFORMATION
MLS#: NST7760181
Listing Brokerage: RE/MAX Results

ID: 3807261
Published: June 20, 2025
Last Update: June 20, 2025
Views: 6






