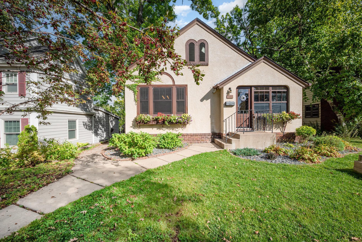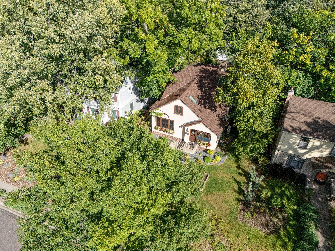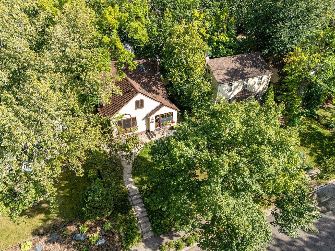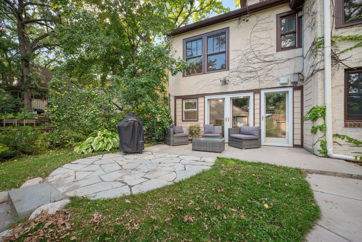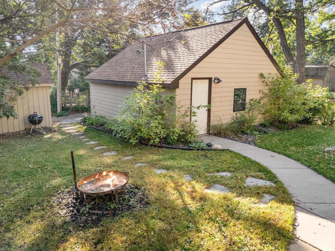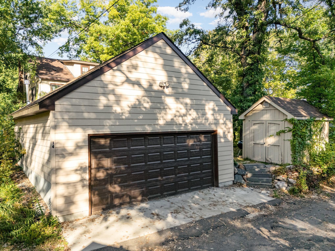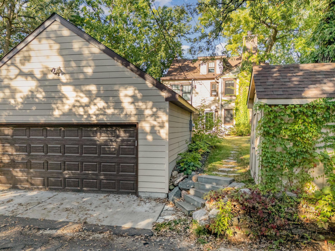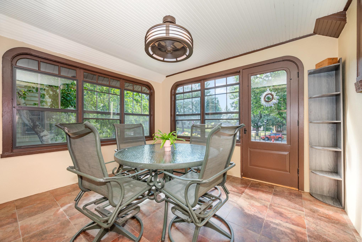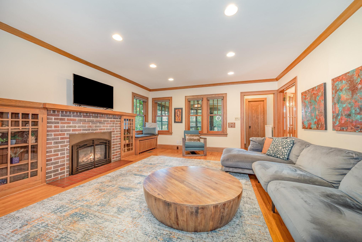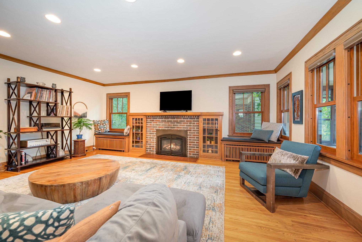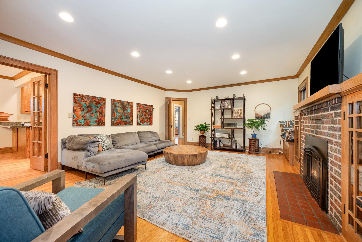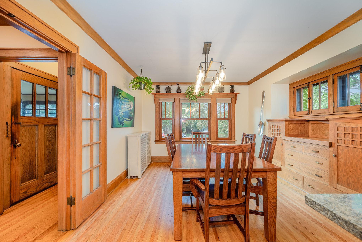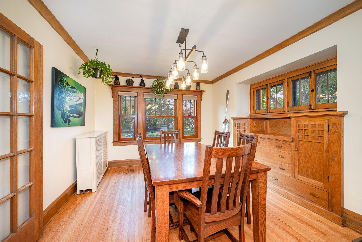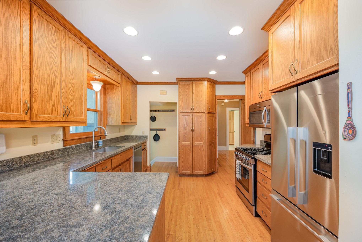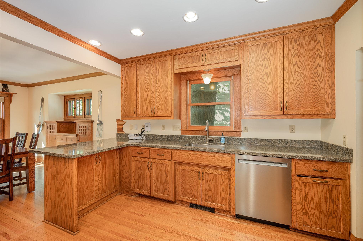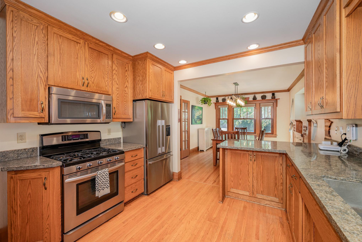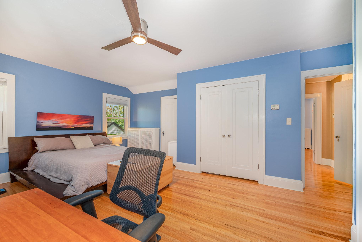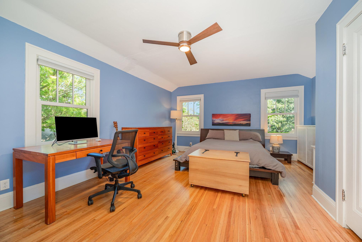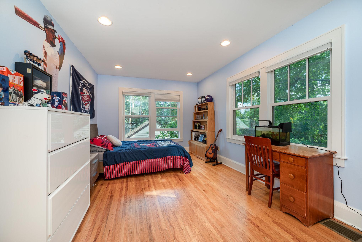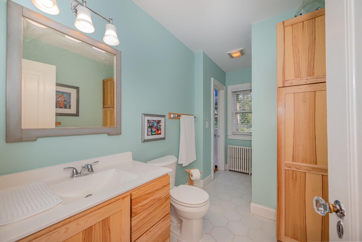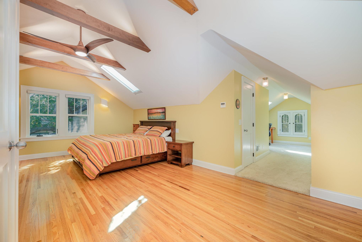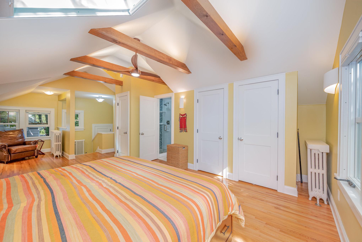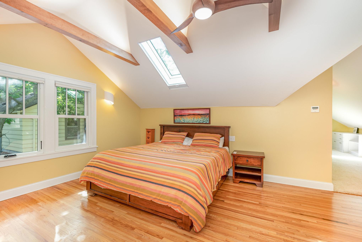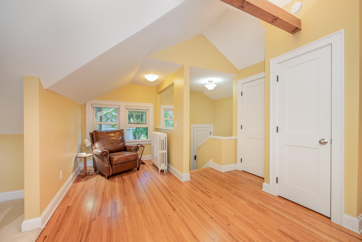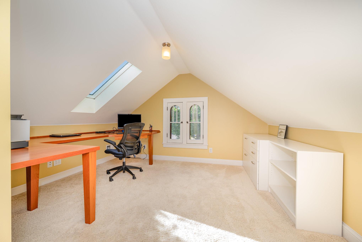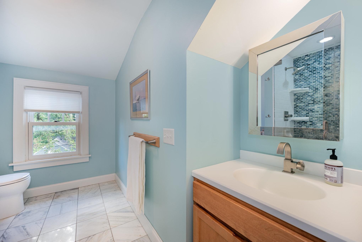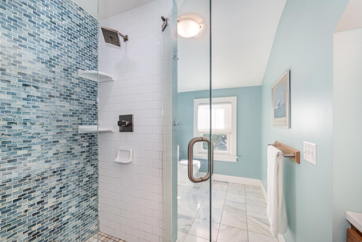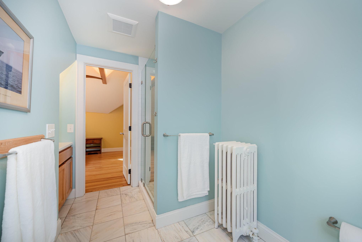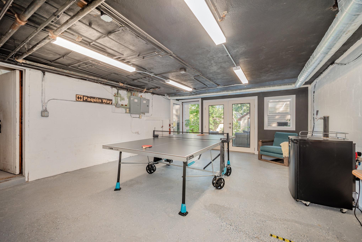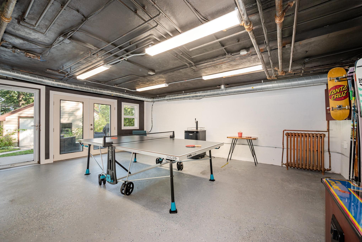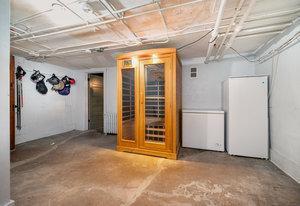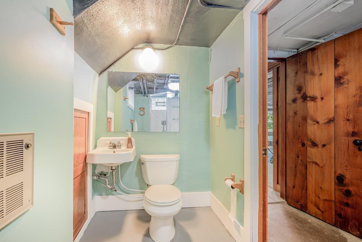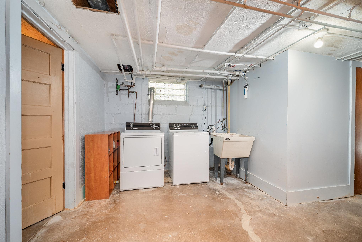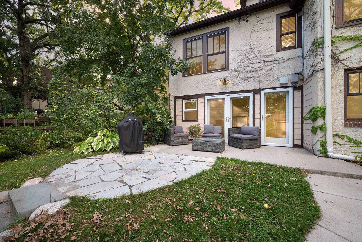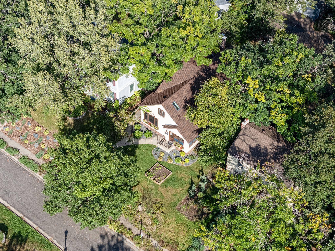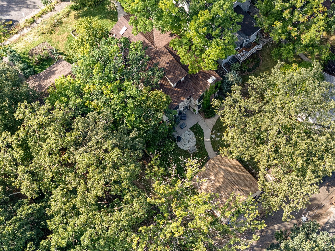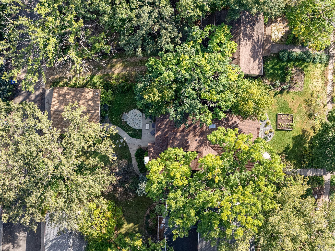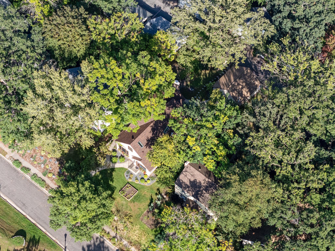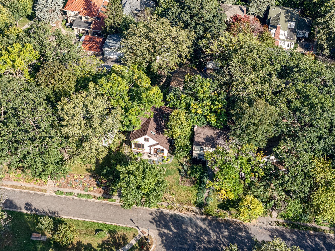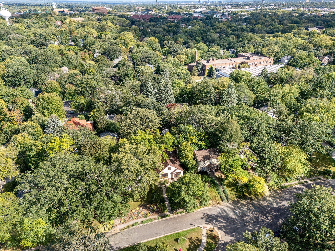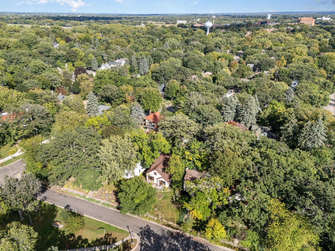1484 BRANSTON STREET
1484 Branston Street, Saint Paul, 55108, MN
-
Price: $696,900
-
Status type: For Sale
-
City: Saint Paul
-
Neighborhood: St. Anthony Park
Bedrooms: 3
Property Size :2680
-
Listing Agent: NST16731,NST67150
-
Property type : Single Family Residence
-
Zip code: 55108
-
Street: 1484 Branston Street
-
Street: 1484 Branston Street
Bathrooms: 3
Year: 1926
Listing Brokerage: Coldwell Banker Burnet
FEATURES
- Range
- Refrigerator
- Washer
- Dryer
- Microwave
- Dishwasher
- Disposal
- Stainless Steel Appliances
DETAILS
Nestled into the mature trees of the storybook St Anthony Park neighborhood awaits a masterfully renovated 1 1/2 story stucco gem with a 2023 built oversized heated and insulated 2+ car garage with attic storage trusses and EV Car charger set up. Walking in the front door will bring you back to the early 1900s with the beautifully maintained hardwood floors, original woodwork, gas fireplace with built ins in living room and original Oak buffet in the dining room. The updated kitchen has ample storage with floor to ceiling cabinets, hard surface countertops and stainless appliances. The main floor has two bedrooms, one of which functions as a main floor primary with two closets and a walk-through to the full bathroom. The upper level has been renovated by the current owner into a primary suite offering vaulted ceilings with wood beams, a private 3/4 bathroom with walk in shower, a reading nook, 5 closets and a large or office or nursery area. The basement offers a charming old school finished family room with fully functional wood burning fireplace, a 3/4 bathroom, sauna room, a craft /dark room and a 21 x 16 recreation room with epoxy floors for entertaining! Back yard offers a slate paver patio, cement sidewalks to garage and alley and a 10 x 8 storage shed on a 50 x 150 lot. Home has hot water heat as well as forced air with heat pump and air conditioning! Don't miss this unique and large property
INTERIOR
Bedrooms: 3
Fin ft² / Living Area: 2680 ft²
Below Ground Living: 680ft²
Bathrooms: 3
Above Ground Living: 2000ft²
-
Basement Details: Daylight/Lookout Windows, Egress Window(s), Finished, Full, Storage Space, Tile Shower, Walkout,
Appliances Included:
-
- Range
- Refrigerator
- Washer
- Dryer
- Microwave
- Dishwasher
- Disposal
- Stainless Steel Appliances
EXTERIOR
Air Conditioning: Central Air,Heat Pump,Zoned
Garage Spaces: 2
Construction Materials: N/A
Foundation Size: 1750ft²
Unit Amenities:
-
- Patio
- Kitchen Window
- Porch
- Natural Woodwork
- Hardwood Floors
- Ceiling Fan(s)
- Vaulted Ceiling(s)
- Local Area Network
- Exercise Room
- Sauna
- Paneled Doors
- Tile Floors
Heating System:
-
- Hot Water
- Forced Air
- Boiler
- Heat Pump
- Zoned
ROOMS
| Main | Size | ft² |
|---|---|---|
| Living Room | 19 x 14 | 361 ft² |
| Dining Room | 12 x 12 | 144 ft² |
| Kitchen | 13 x 11 | 169 ft² |
| Bedroom 1 | 18 x 14 | 324 ft² |
| Bedroom 2 | 16 x 10 | 256 ft² |
| Lower | Size | ft² |
|---|---|---|
| Family Room | 18 x 14 | 324 ft² |
| Utility Room | 16 x 10 | 256 ft² |
| Laundry | 18 x 14 | 324 ft² |
| Hobby Room | 8 x 7 | 64 ft² |
| Amusement Room | 19 x 14 | 361 ft² |
| Upper | Size | ft² |
|---|---|---|
| Bedroom 3 | 25 x 11 | 625 ft² |
| Office | 18 x 12 | 324 ft² |
LOT
Acres: N/A
Lot Size Dim.: 50x150
Longitude: 44.9857
Latitude: -93.1953
Zoning: Residential-Single Family
FINANCIAL & TAXES
Tax year: 2025
Tax annual amount: $11,442
MISCELLANEOUS
Fuel System: N/A
Sewer System: City Sewer/Connected
Water System: City Water/Connected
ADDITIONAL INFORMATION
MLS#: NST7805384
Listing Brokerage: Coldwell Banker Burnet

ID: 4155227
Published: September 27, 2025
Last Update: September 27, 2025
Views: 8


