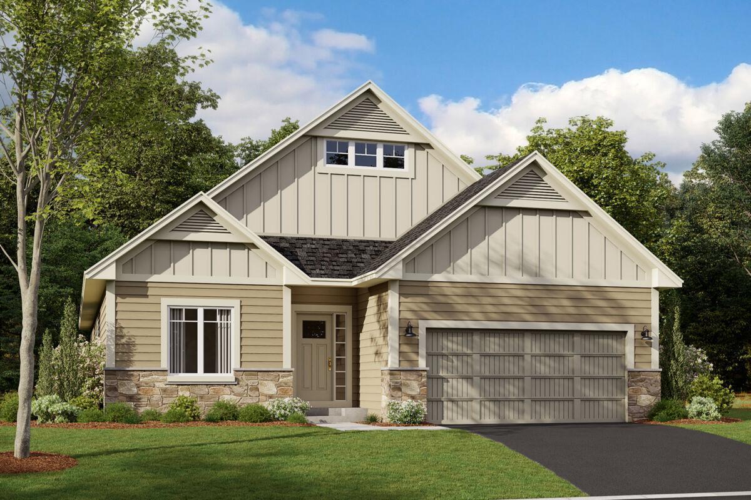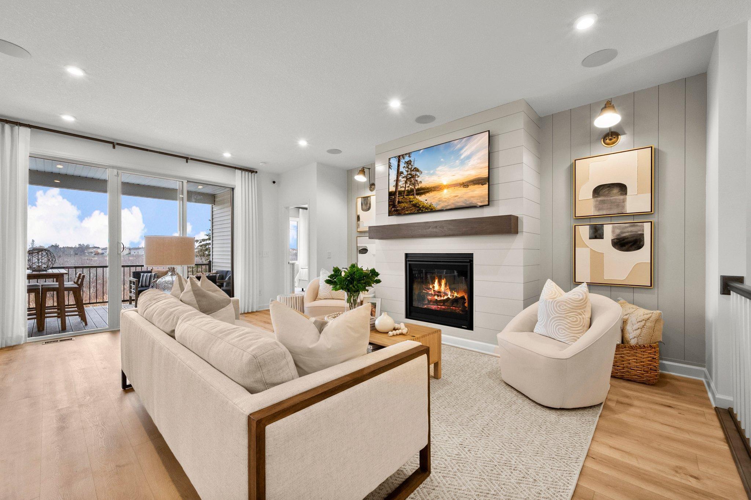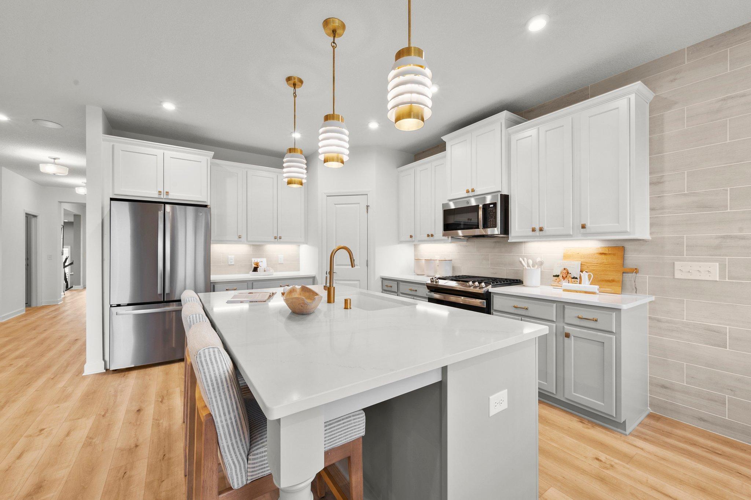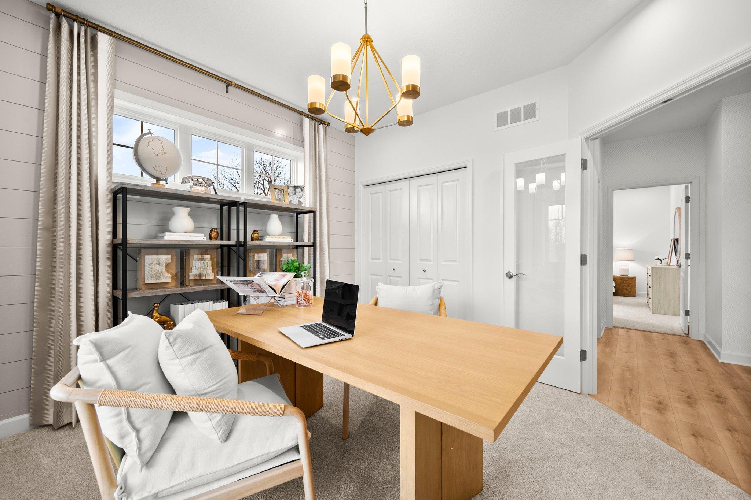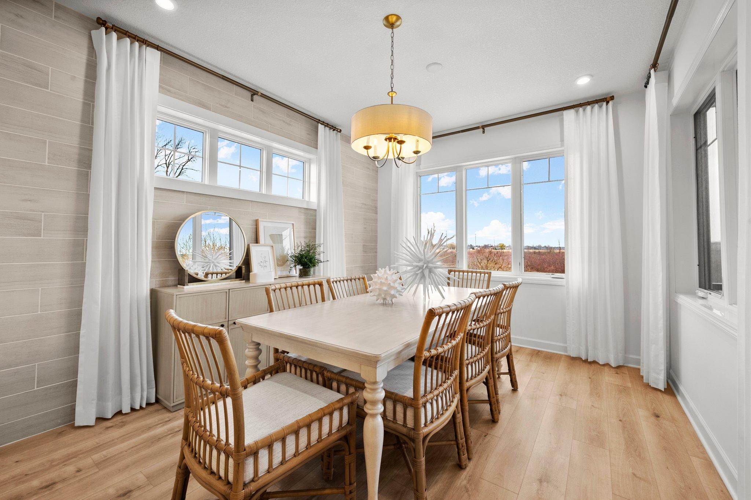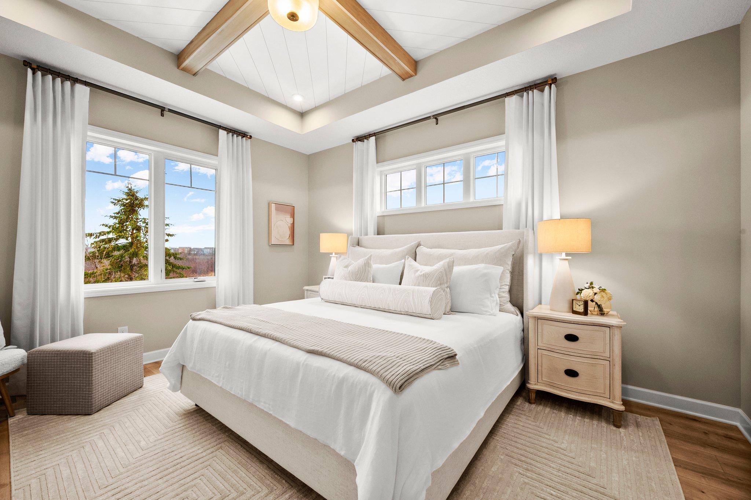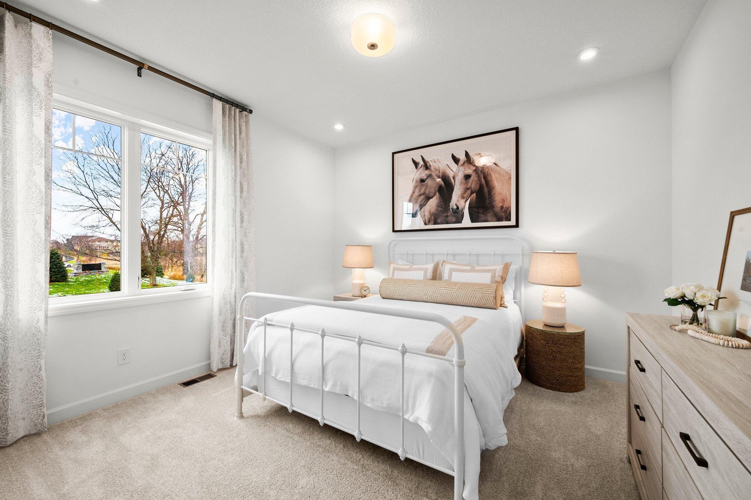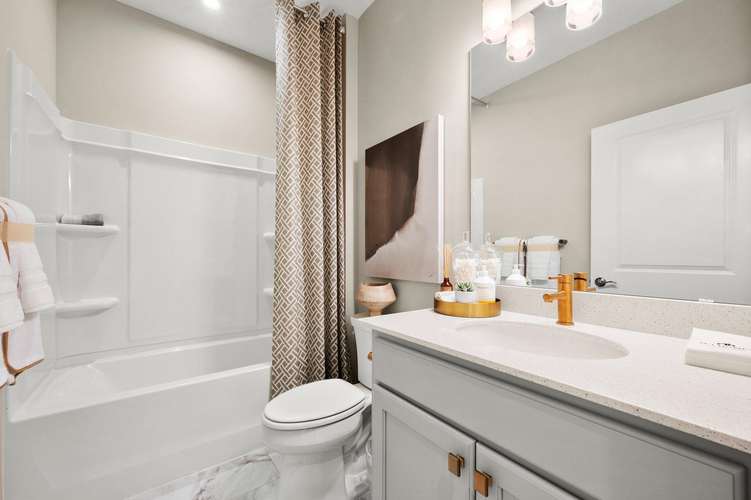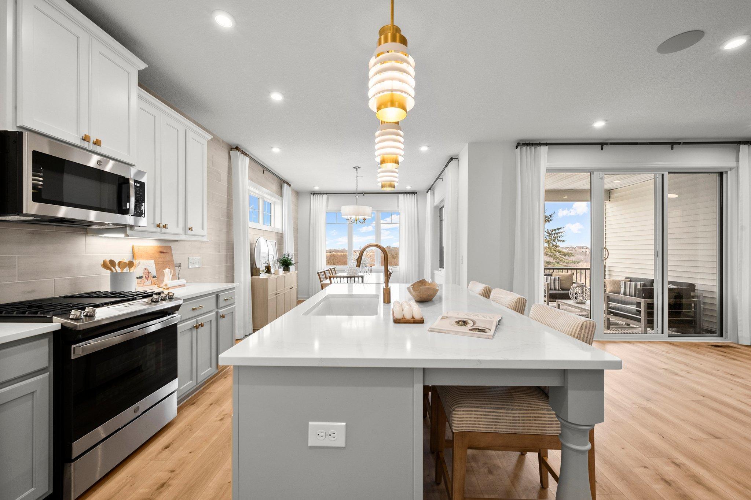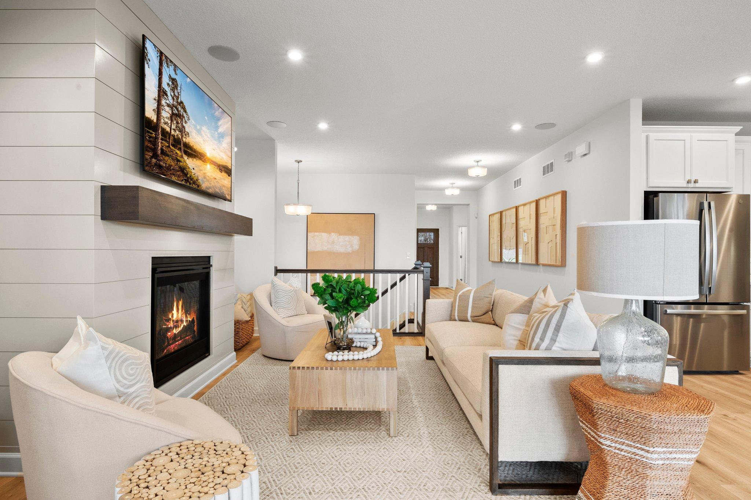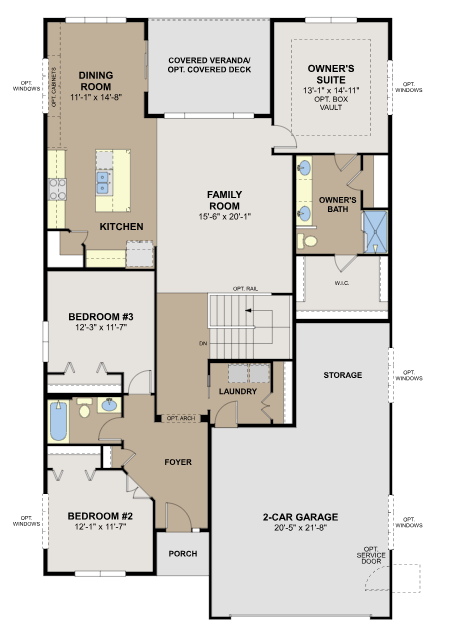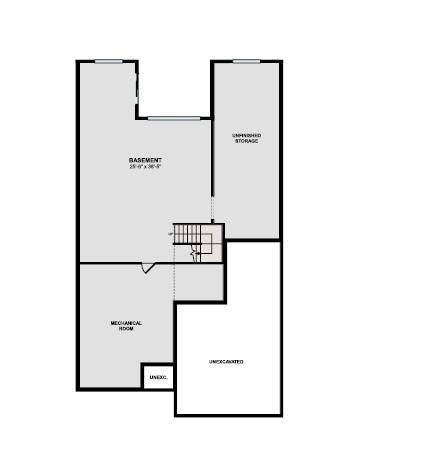14838 ARTAINE TRAIL
14838 Artaine Trail , Rosemount, 55068, MN
-
Price: $559,990
-
Status type: For Sale
-
City: Rosemount
-
Neighborhood: Amber Fields - Artaine
Bedrooms: 3
Property Size :1891
-
Listing Agent: NST13437,NST87573
-
Property type : Single Family Residence
-
Zip code: 55068
-
Street: 14838 Artaine Trail
-
Street: 14838 Artaine Trail
Bathrooms: 2
Year: 2025
Listing Brokerage: Hans Hagen Homes, Inc.
FEATURES
- Range
- Refrigerator
- Microwave
- Dishwasher
DETAILS
Experience a beautiful basement villa home with the Sycamore II plan - nestled in our Amber Fields Community. Step inside to discover a well-designed layout that promotes a seamless flow between the living spaces. This layout presents itself as a comfortable and convenient home for you and your loved ones to enjoy. The family room offers a warm and welcoming ambiance, perfect for hosting gatherings or relaxing after a long day. The kitchen is a true standout, featuring ample counter space, and plenty of storage for all your culinary essentials. Whether you are a seasoned chef or just enjoy cooking for your family, this kitchen is sure to meet your needs. Adjacent to the kitchen, the dining area provides a cozy spot to enjoy meals together. All three bedrooms are generously sized and offer a peaceful retreat at the end of the day, and you will especially love the owner's bedroom with its en-suite bathroom and walk-in closet. Ample storage in the 2.5-car garage with space for your vehicles, tools, and your storage needs. Amber Fields is conveniently located near walking trails, parks, and retail amenities, truly something for everyone.
INTERIOR
Bedrooms: 3
Fin ft² / Living Area: 1891 ft²
Below Ground Living: N/A
Bathrooms: 2
Above Ground Living: 1891ft²
-
Basement Details: Unfinished,
Appliances Included:
-
- Range
- Refrigerator
- Microwave
- Dishwasher
EXTERIOR
Air Conditioning: Central Air
Garage Spaces: 2
Construction Materials: N/A
Foundation Size: 1892ft²
Unit Amenities:
-
Heating System:
-
- Forced Air
ROOMS
| Main | Size | ft² |
|---|---|---|
| Dining Room | 11x15 | 121 ft² |
| Family Room | 14 x 20 | 196 ft² |
| Bedroom 1 | 13 x 15 | 169 ft² |
| Bedroom 2 | 12 x 12 | 144 ft² |
| Bedroom 3 | 12x12 | 144 ft² |
| Kitchen | 10 x 12 | 100 ft² |
LOT
Acres: N/A
Lot Size Dim.: 70x121x54x120
Longitude: 44.7359
Latitude: -93.0919
Zoning: Residential-Single Family
FINANCIAL & TAXES
Tax year: 2025
Tax annual amount: $446
MISCELLANEOUS
Fuel System: N/A
Sewer System: City Sewer/Connected
Water System: City Water/Connected
ADDITIONAL INFORMATION
MLS#: NST7777464
Listing Brokerage: Hans Hagen Homes, Inc.

ID: 3933308
Published: July 26, 2025
Last Update: July 26, 2025
Views: 17


