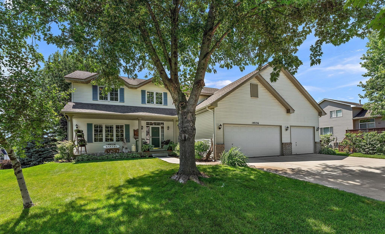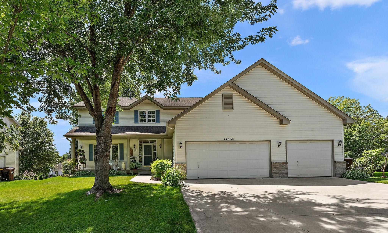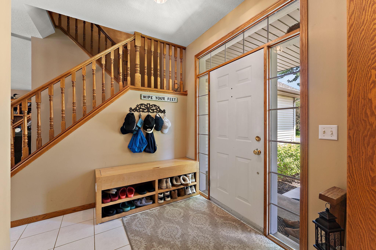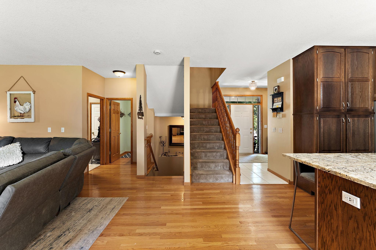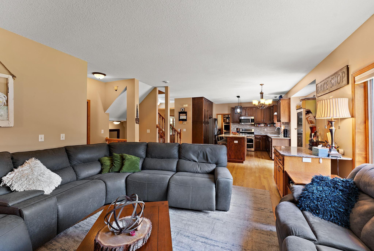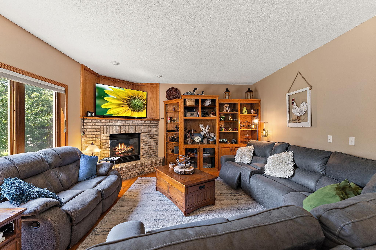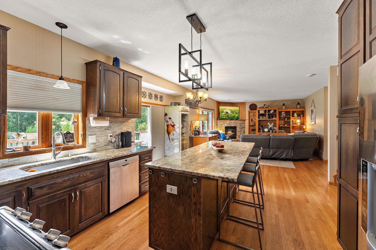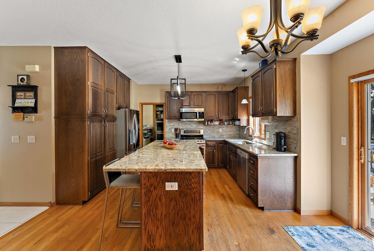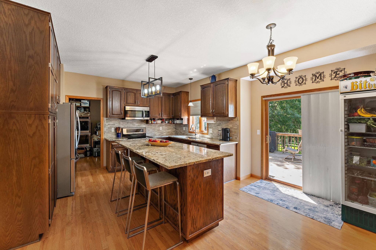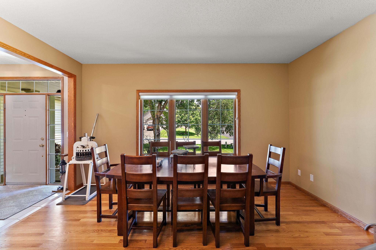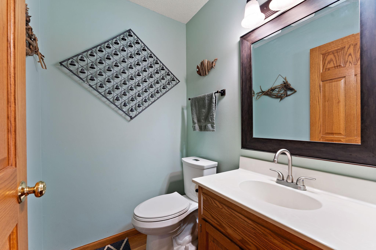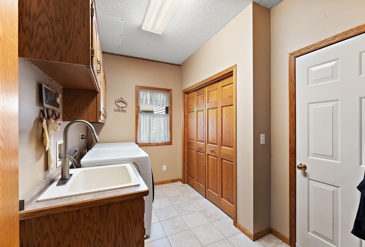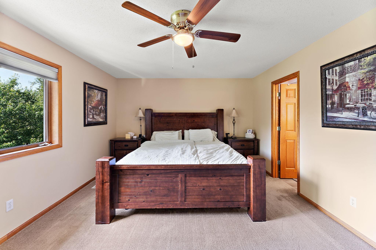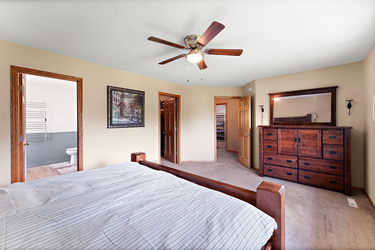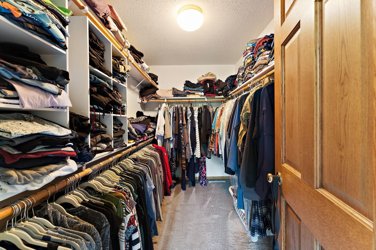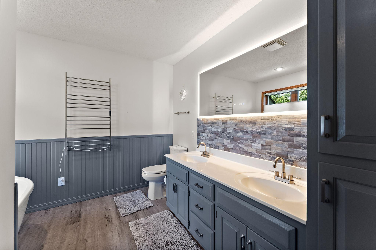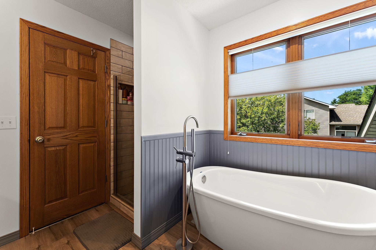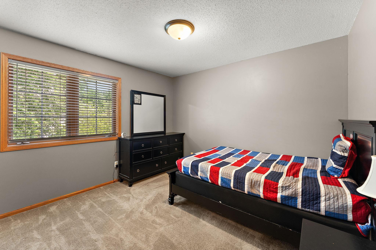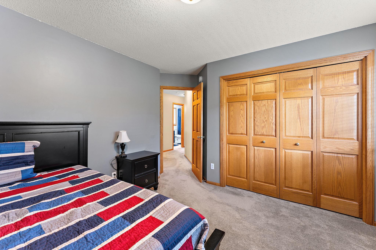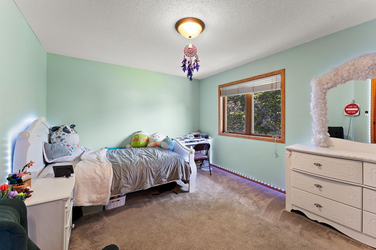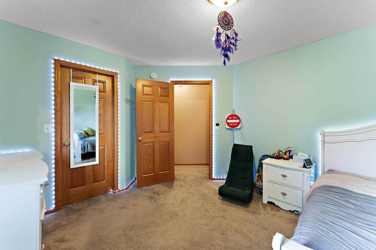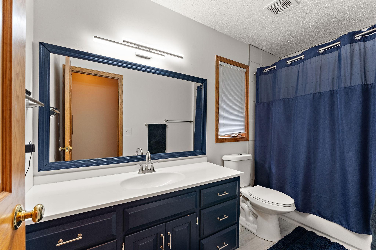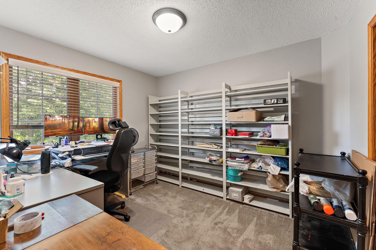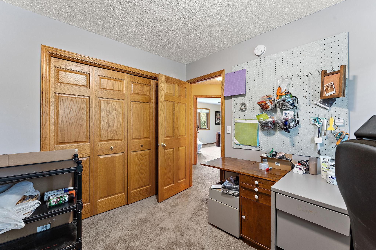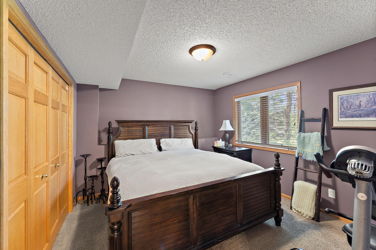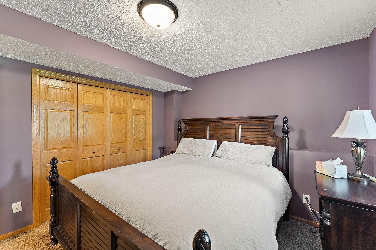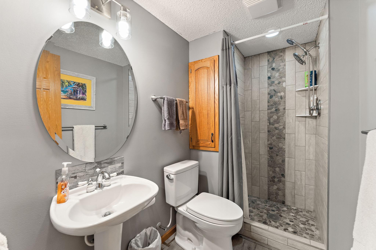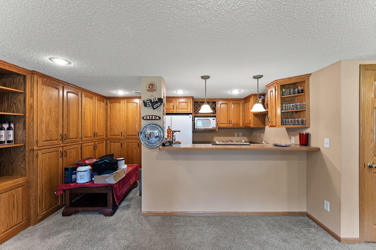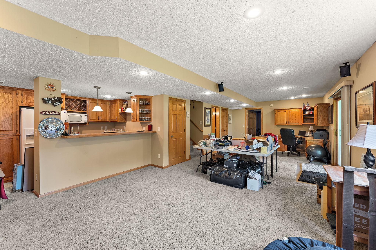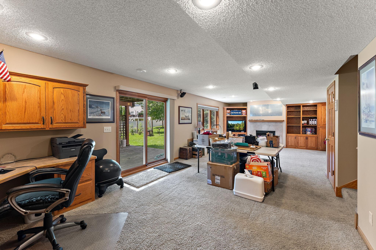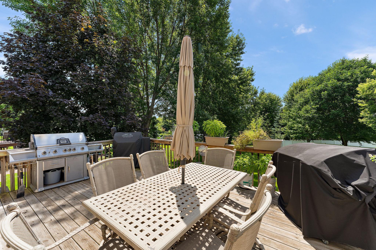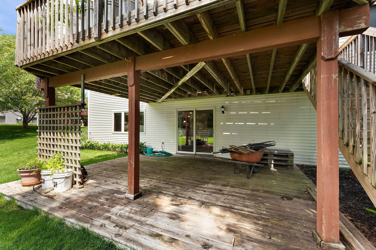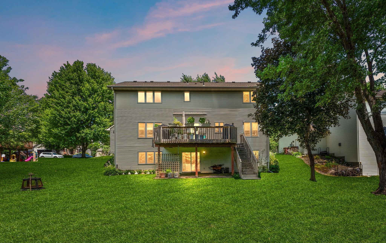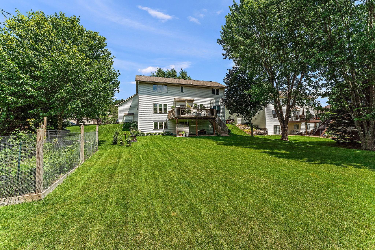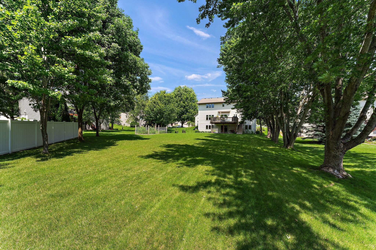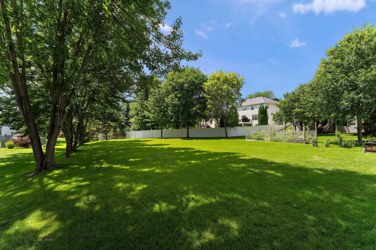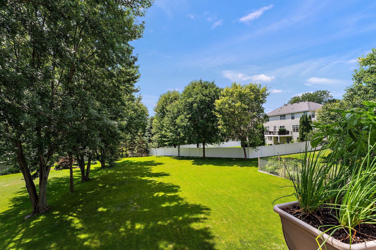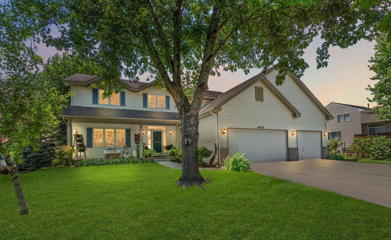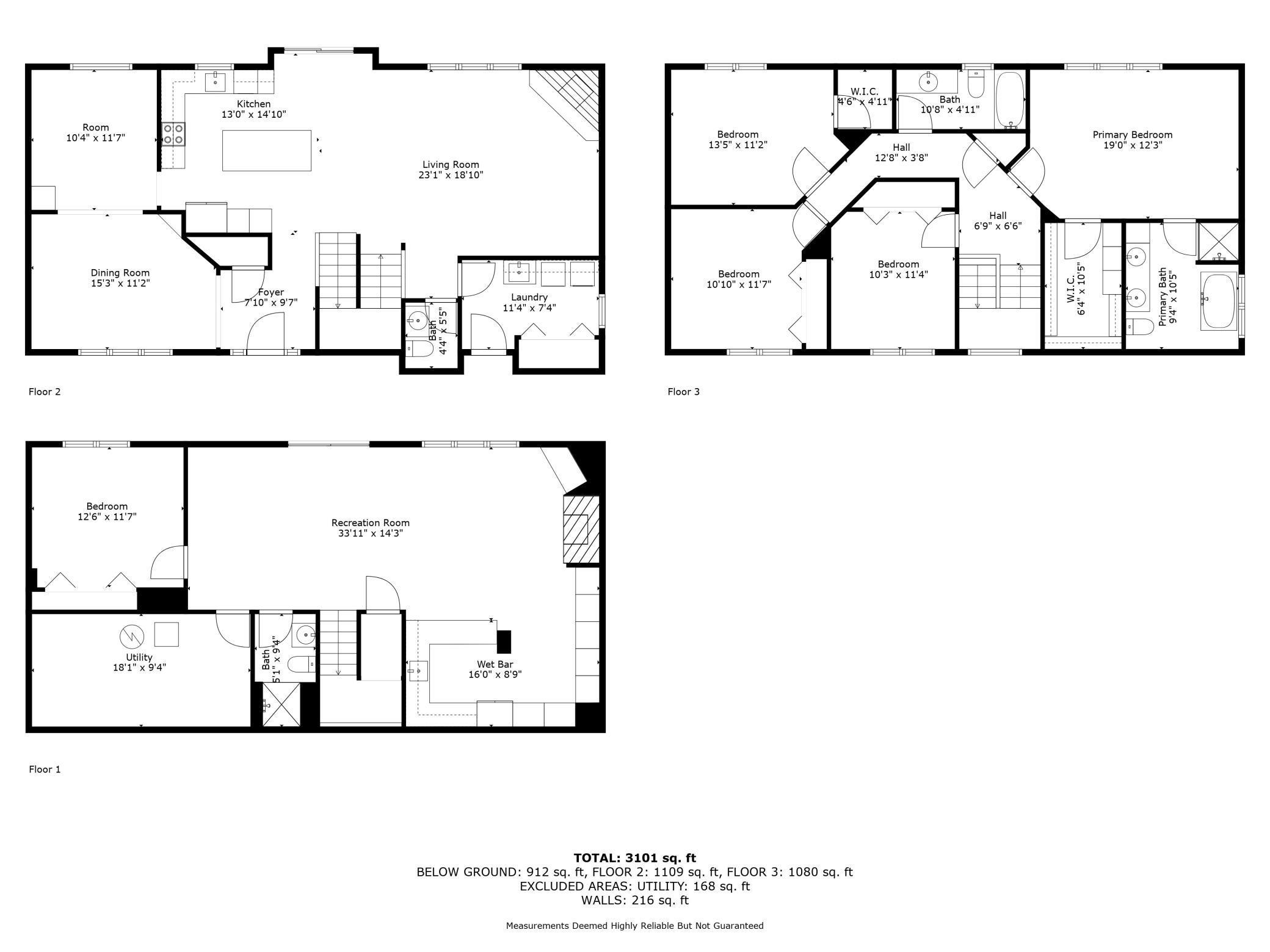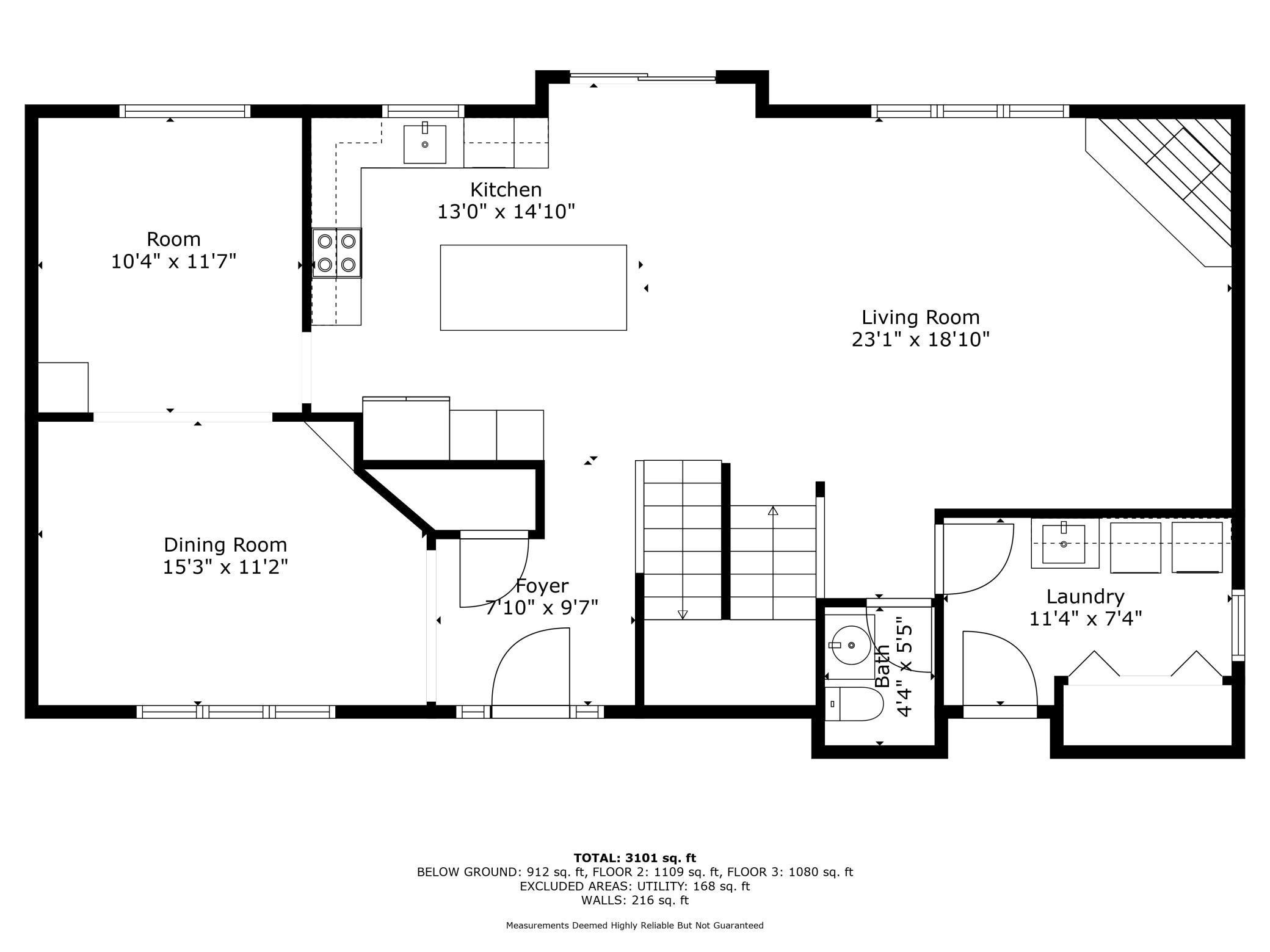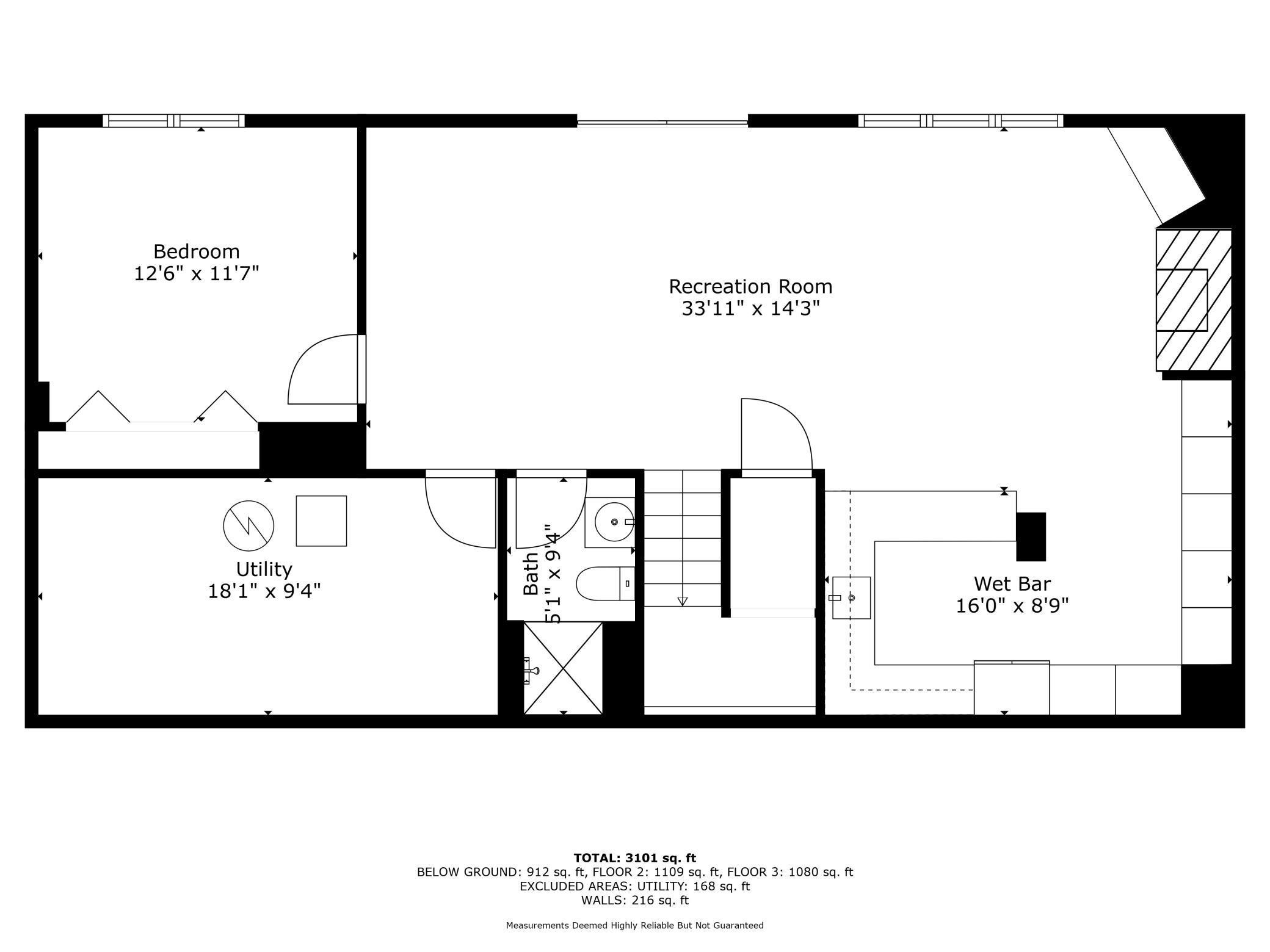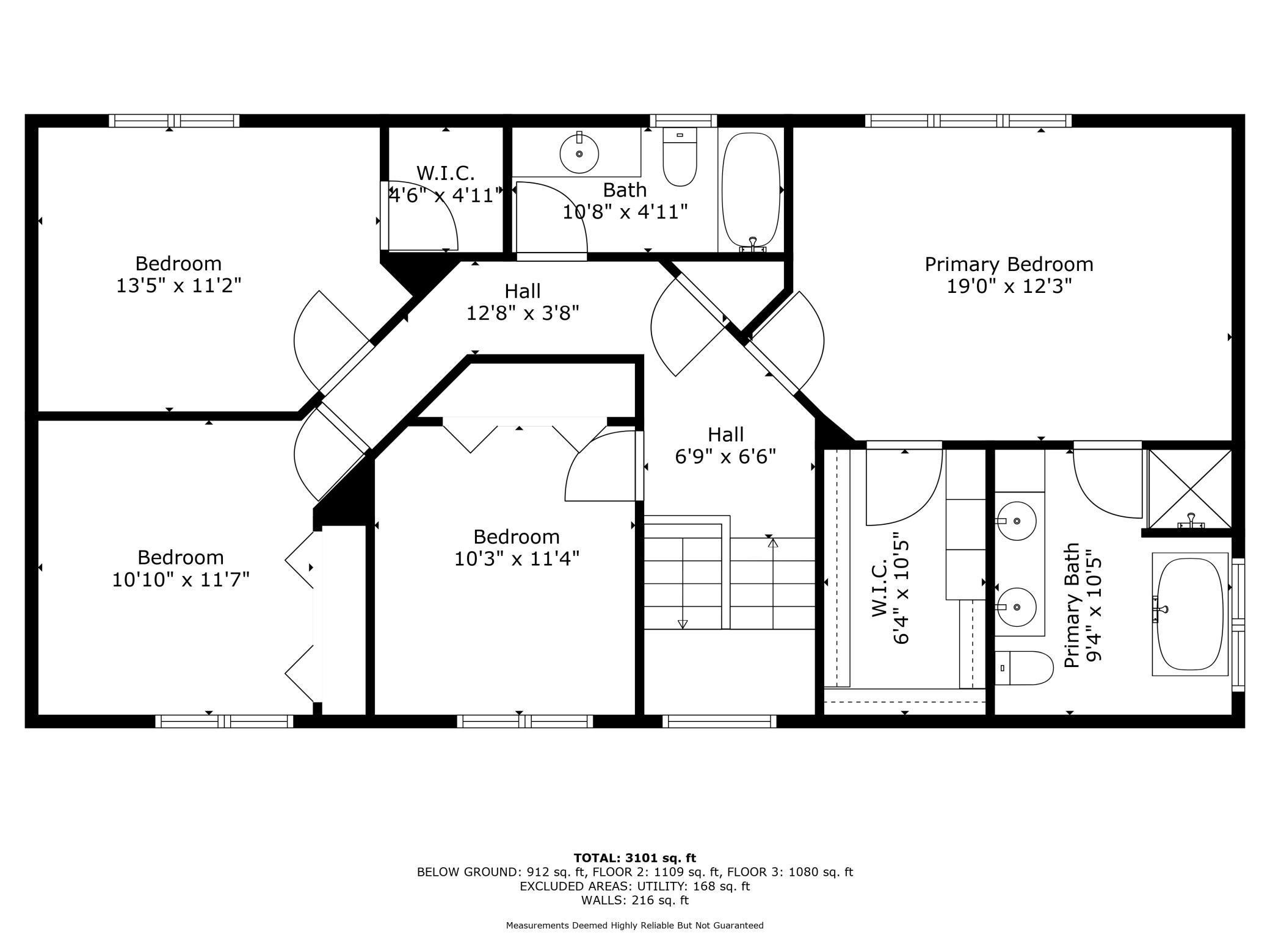14836 HILLSIDE TRAIL
14836 Hillside Trail, Savage, 55378, MN
-
Price: $589,000
-
Status type: For Sale
-
City: Savage
-
Neighborhood: Dufferin Park 11th Add
Bedrooms: 5
Property Size :3510
-
Listing Agent: NST21189,NST509131
-
Property type : Single Family Residence
-
Zip code: 55378
-
Street: 14836 Hillside Trail
-
Street: 14836 Hillside Trail
Bathrooms: 4
Year: 1999
Listing Brokerage: Weichert, Realtors-Advantage
FEATURES
- Range
- Refrigerator
- Microwave
- Exhaust Fan
- Dishwasher
- Water Softener Owned
- Disposal
- Gas Water Heater
- Stainless Steel Appliances
DETAILS
Welcome to desirable Dufferin Park! The ideal family home with the half-acre lot is just one of the incredible features this home has to offer! This custom built 5 bedrooms, 4 baths home is located on a quiet residential street. The open floor plan provides the perfect setting for family activities and gatherings with the incredible views of the spacious back yard. What makes this house even more perfect for a family is the four bedrooms on one level, walk-in closets in the primary suite & second bedroom, master suite with his/hers sinks and a soaking tub & many built ins thru-out the home. The lower level features a wet bar with plenty of room for a game table of your choice, and also gives you a direct access to the patio and the spacious back yard. Book your showing today!
INTERIOR
Bedrooms: 5
Fin ft² / Living Area: 3510 ft²
Below Ground Living: 1152ft²
Bathrooms: 4
Above Ground Living: 2358ft²
-
Basement Details: Block, Finished, Full, Storage Space, Sump Basket, Sump Pump, Tile Shower, Walkout,
Appliances Included:
-
- Range
- Refrigerator
- Microwave
- Exhaust Fan
- Dishwasher
- Water Softener Owned
- Disposal
- Gas Water Heater
- Stainless Steel Appliances
EXTERIOR
Air Conditioning: Central Air
Garage Spaces: 3
Construction Materials: N/A
Foundation Size: 1152ft²
Unit Amenities:
-
- Patio
- Kitchen Window
- Deck
- Porch
- Natural Woodwork
- Hardwood Floors
- Walk-In Closet
- Washer/Dryer Hookup
- Kitchen Center Island
- Wet Bar
- Tile Floors
- Primary Bedroom Walk-In Closet
Heating System:
-
- Forced Air
- Fireplace(s)
ROOMS
| Main | Size | ft² |
|---|---|---|
| Living Room | 20 x 19 | 400 ft² |
| Dining Room | 12 x 11 | 144 ft² |
| Family Room | 15 x 11 | 225 ft² |
| Kitchen | 18 x 14 | 324 ft² |
| Laundry | 11 x 07 | 121 ft² |
| Upper | Size | ft² |
|---|---|---|
| Bedroom 1 | 18 x 13 | 324 ft² |
| Bedroom 2 | 11 x 10 | 121 ft² |
| Bedroom 3 | 14 x 12 | 196 ft² |
| Bedroom 4 | 12 x 11 | 144 ft² |
| Lower | Size | ft² |
|---|---|---|
| Bedroom 5 | 13 x 12 | 169 ft² |
| Amusement Room | 32 x 22 | 1024 ft² |
LOT
Acres: N/A
Lot Size Dim.: irregular
Longitude: 44.7334
Latitude: -93.3568
Zoning: Residential-Single Family
FINANCIAL & TAXES
Tax year: 2025
Tax annual amount: $5,420
MISCELLANEOUS
Fuel System: N/A
Sewer System: City Sewer - In Street
Water System: City Water - In Street
ADDITIONAL INFORMATION
MLS#: NST7775393
Listing Brokerage: Weichert, Realtors-Advantage

ID: 3924248
Published: July 24, 2025
Last Update: July 24, 2025
Views: 3


