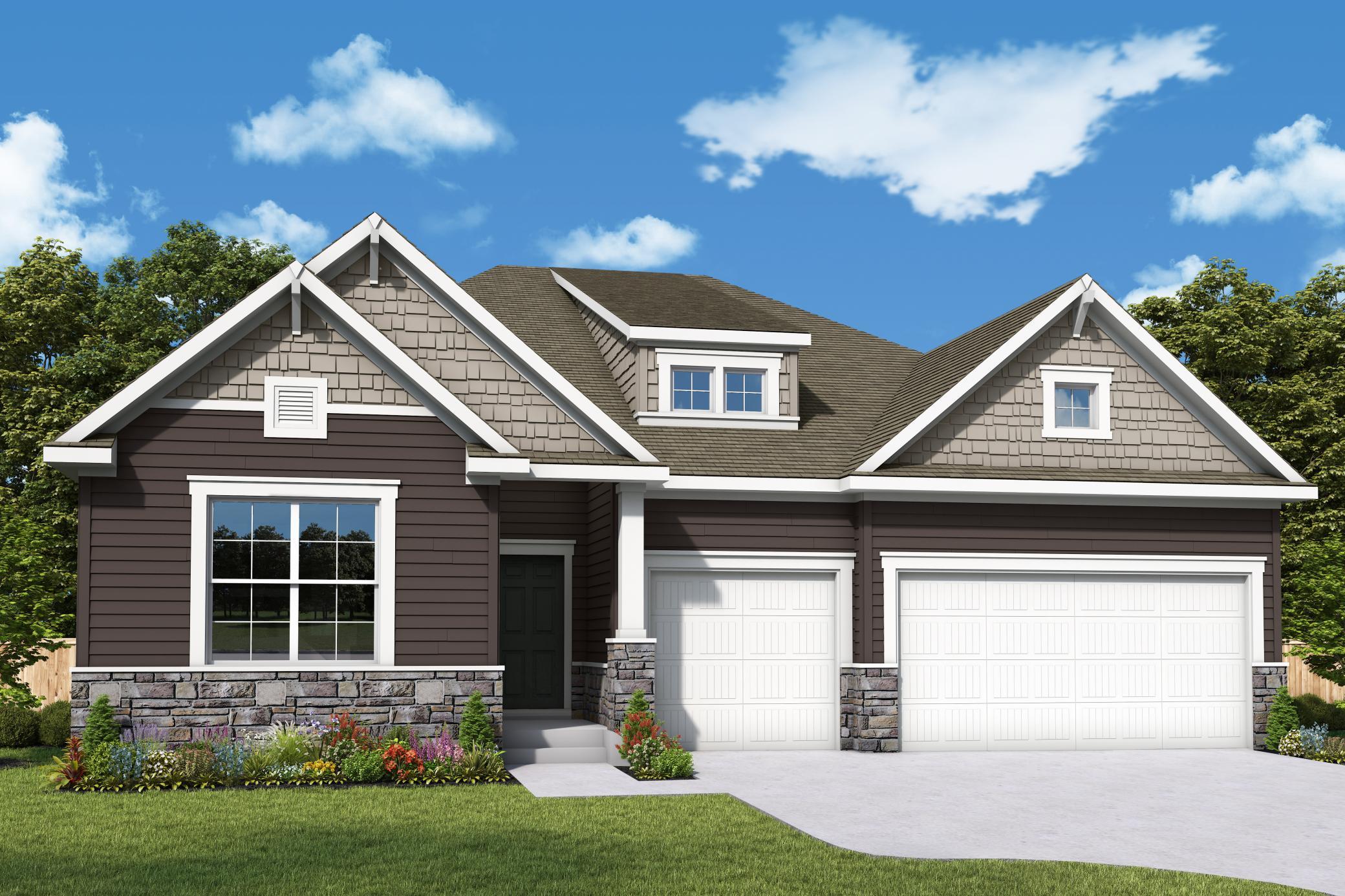14830 106TH AVENUE
14830 106th Avenue, Maple Grove, 55369, MN
-
Price: $845,000
-
Status type: For Sale
-
City: Maple Grove
-
Neighborhood: The Estates at Rush Hollow
Bedrooms: 3
Property Size :4128
-
Listing Agent: NST21714,NST107304
-
Property type : Single Family Residence
-
Zip code: 55369
-
Street: 14830 106th Avenue
-
Street: 14830 106th Avenue
Bathrooms: 3
Year: 2025
Listing Brokerage: Weekley Homes, LLC
FEATURES
- Microwave
- Exhaust Fan
- Dishwasher
- Disposal
- Cooktop
- Air-To-Air Exchanger
- Gas Water Heater
- Stainless Steel Appliances
DETAILS
Estimated completion Fall 2025. Welcome to the Bromley! This exquisite rambler offers both modern design and natural beauty. Thoughtfully crafted with comfort and functionality in mind, this spacious 4-bedroom, 4-car garage home sits on a private homesite with lush, wooded views for year-round tranquility. Step inside to discover an open-concept main level boasting an abundance of natural light and designer finishes. The gourmet kitchen boasts quartz countertops, custom cabinetry, and a large island perfect for entertaining. The main-floor owner's retreat includes a spa-like en-suite bath and TWO walk-in closets. Downstairs, the finished lower level includes a generous media room—ideal for movie nights, gaming, or hosting guests—plus an additional bedroom and bath for flexible living. Outside, enjoy peaceful mornings and quiet evenings from your private backyard oasis, surrounded by mature trees and natural beauty. The oversized 4-car garage provides ample storage for vehicles, tools, or hobbies. Don’t miss this rare opportunity to own a beautifully designed home with abundant space, style, and privacy
INTERIOR
Bedrooms: 3
Fin ft² / Living Area: 4128 ft²
Below Ground Living: 1815ft²
Bathrooms: 3
Above Ground Living: 2313ft²
-
Basement Details: Finished, Concrete, Walkout,
Appliances Included:
-
- Microwave
- Exhaust Fan
- Dishwasher
- Disposal
- Cooktop
- Air-To-Air Exchanger
- Gas Water Heater
- Stainless Steel Appliances
EXTERIOR
Air Conditioning: Central Air
Garage Spaces: 4
Construction Materials: N/A
Foundation Size: 2179ft²
Unit Amenities:
-
- Walk-In Closet
- Washer/Dryer Hookup
- In-Ground Sprinkler
- Kitchen Center Island
- Main Floor Primary Bedroom
- Primary Bedroom Walk-In Closet
Heating System:
-
- Forced Air
ROOMS
| Main | Size | ft² |
|---|---|---|
| Kitchen | 12x14 | 144 ft² |
| Living Room | 16x14 | 256 ft² |
| Dining Room | 12x13 | 144 ft² |
| Bedroom 1 | 14x17 | 196 ft² |
| Bedroom 2 | 11x11 | 121 ft² |
| Bedroom 3 | 11x10 | 121 ft² |
| Study | 13x10 | 169 ft² |
| Lower | Size | ft² |
|---|---|---|
| Bedroom 4 | 15x10 | 225 ft² |
| Game Room | 21x30 | 441 ft² |
| Media Room | 15x19 | 225 ft² |
LOT
Acres: N/A
Lot Size Dim.: 106x135x55x124
Longitude: 45.148
Latitude: -93.4688
Zoning: Residential-Single Family
FINANCIAL & TAXES
Tax year: 2024
Tax annual amount: $1,460
MISCELLANEOUS
Fuel System: N/A
Sewer System: City Sewer/Connected
Water System: City Water/Connected
ADITIONAL INFORMATION
MLS#: NST7768469
Listing Brokerage: Weekley Homes, LLC

ID: 3872011
Published: July 10, 2025
Last Update: July 10, 2025
Views: 3






