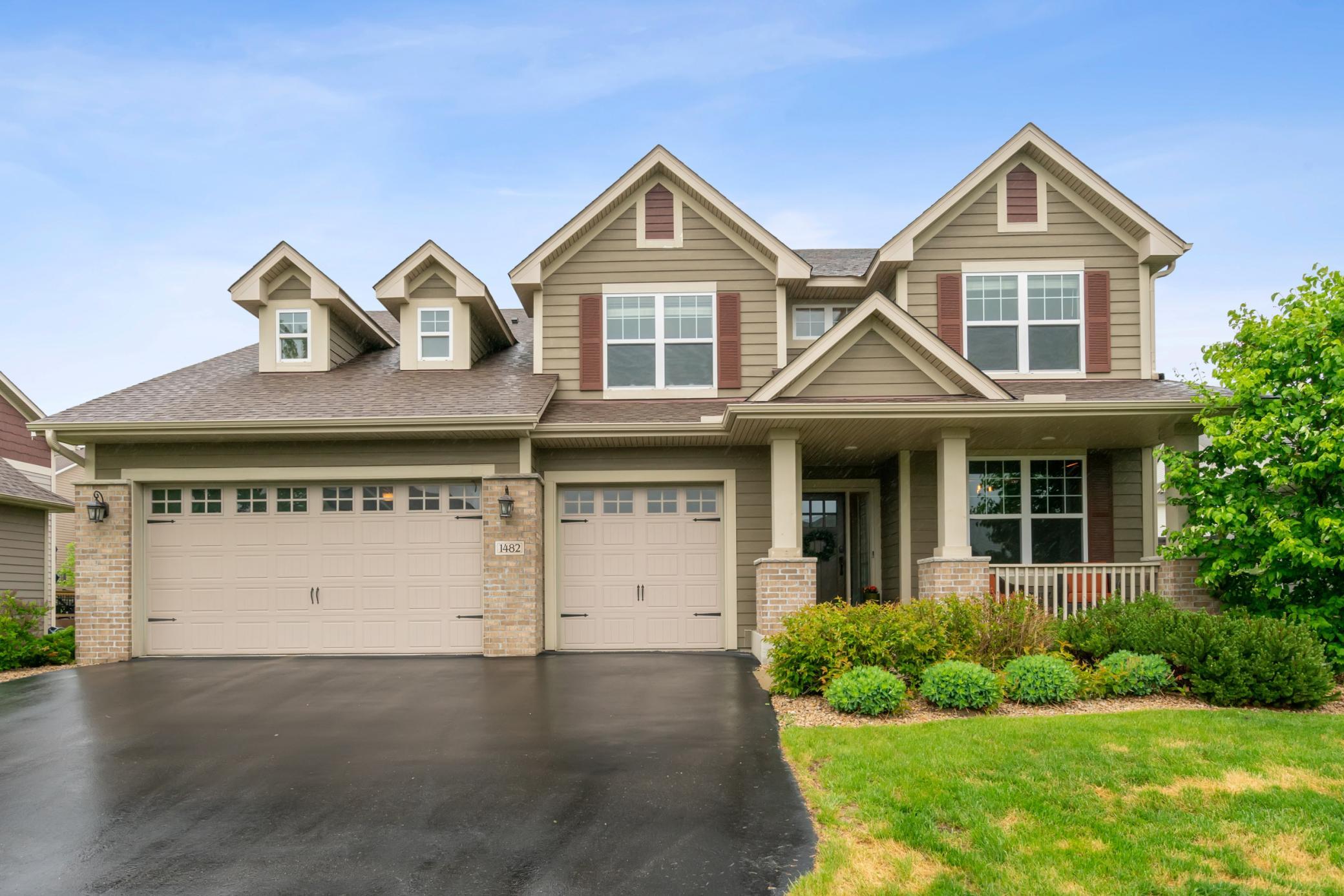1482 CAMDEN RIDGE DRIVE
1482 Camden Ridge Drive, Chanhassen, 55317, MN
-
Price: $874,900
-
Status type: For Sale
-
City: Chanhassen
-
Neighborhood: Camden Ridge
Bedrooms: 5
Property Size :4791
-
Listing Agent: NST1001758,NST94679
-
Property type : Single Family Residence
-
Zip code: 55317
-
Street: 1482 Camden Ridge Drive
-
Street: 1482 Camden Ridge Drive
Bathrooms: 5
Year: 2017
Listing Brokerage: LPT Realty, LLC
FEATURES
- Range
- Refrigerator
- Washer
- Dryer
- Microwave
- Dishwasher
- Disposal
- Wall Oven
- Humidifier
- Air-To-Air Exchanger
DETAILS
Gorgeous and spacious two-story home in the prestigious Camden Ridge neighborhood—just steps from the exciting new Avienda Village development! With nearly 4,800 square feet of thoughtfully designed living space, this home impresses at every turn. Enjoy a beautifully upgraded main-level office, an immaculate chef’s kitchen featuring a massive center island, and generous laundry and pantry spaces perfect for daily living. Upstairs, you’ll find Jack-and-Jill bedrooms, expansive closets, and plenty of room for everyone to spread out. This is a rare opportunity to own in a rapidly growing area with future walkability and amenities at your doorstep. Quick close available—don’t miss your chance!
INTERIOR
Bedrooms: 5
Fin ft² / Living Area: 4791 ft²
Below Ground Living: 1362ft²
Bathrooms: 5
Above Ground Living: 3429ft²
-
Basement Details: Drain Tiled, Egress Window(s), Finished, Full, Concrete, Sump Pump,
Appliances Included:
-
- Range
- Refrigerator
- Washer
- Dryer
- Microwave
- Dishwasher
- Disposal
- Wall Oven
- Humidifier
- Air-To-Air Exchanger
EXTERIOR
Air Conditioning: Central Air
Garage Spaces: 3
Construction Materials: N/A
Foundation Size: 1592ft²
Unit Amenities:
-
- Patio
- Kitchen Window
- Porch
- Natural Woodwork
- Hardwood Floors
- Walk-In Closet
- Washer/Dryer Hookup
- In-Ground Sprinkler
- Paneled Doors
- Kitchen Center Island
- Tile Floors
- Primary Bedroom Walk-In Closet
Heating System:
-
- Forced Air
ROOMS
| Main | Size | ft² |
|---|---|---|
| Living Room | 17x16 | 289 ft² |
| Dining Room | 12x11 | 144 ft² |
| Kitchen | 17x13 | 289 ft² |
| Office | 12x11 | 144 ft² |
| Informal Dining Room | 17x9 | 289 ft² |
| Lower | Size | ft² |
|---|---|---|
| Family Room | 34.5x16 | 1187.38 ft² |
| Game Room | 15.5x12.5 | 191.42 ft² |
| Bedroom 5 | 12.5x11.5 | 141.76 ft² |
| Upper | Size | ft² |
|---|---|---|
| Bedroom 1 | 17x14 | 289 ft² |
| Bedroom 2 | 15.5x12 | 238.96 ft² |
| Bedroom 3 | 13x11 | 169 ft² |
| Bedroom 4 | 12.5x11 | 155.21 ft² |
| Loft | 24x11 | 576 ft² |
| n/a | Size | ft² |
|---|---|---|
| Patio | 30x11 | 900 ft² |
LOT
Acres: N/A
Lot Size Dim.: 72x130x86x130
Longitude: 44.8328
Latitude: -93.5599
Zoning: Residential-Single Family
FINANCIAL & TAXES
Tax year: 2025
Tax annual amount: $8,424
MISCELLANEOUS
Fuel System: N/A
Sewer System: City Sewer/Connected
Water System: City Water/Connected
ADDITIONAL INFORMATION
MLS#: NST7778130
Listing Brokerage: LPT Realty, LLC

ID: 3926454
Published: July 24, 2025
Last Update: July 24, 2025
Views: 2






