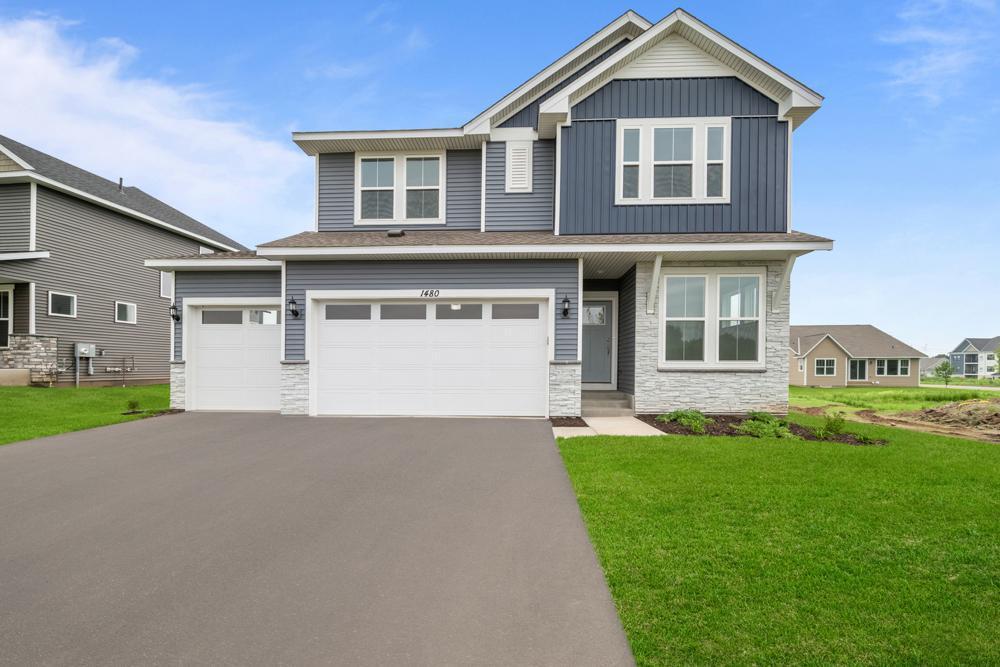1480 PHILIPP WAY
1480 Philipp Way , Shakopee, 55379, MN
-
Price: $539,000
-
Status type: For Sale
-
City: Shakopee
-
Neighborhood: Summerland Place
Bedrooms: 4
Property Size :2508
-
Listing Agent: NST21714,NST108944
-
Property type : Single Family Residence
-
Zip code: 55379
-
Street: 1480 Philipp Way
-
Street: 1480 Philipp Way
Bathrooms: 3
Year: 2025
Listing Brokerage: Weekley Homes, LLC
FEATURES
- Range
- Microwave
- Exhaust Fan
- Dishwasher
- Disposal
- Air-To-Air Exchanger
- Gas Water Heater
- Stainless Steel Appliances
DETAILS
Our buyer’s say they instantly fell in love with the spacious, open floor plan—it makes the whole home feel so bright and welcoming. The front office is the perfect area for working from home and upstairs allows you to finally have the space needed with four bedrooms and a loft. It’s the ideal layout giving you both room to be together and places to spread out. This unfinished basement is waiting for you to create your own home theatre
INTERIOR
Bedrooms: 4
Fin ft² / Living Area: 2508 ft²
Below Ground Living: N/A
Bathrooms: 3
Above Ground Living: 2508ft²
-
Basement Details: Drain Tiled, Full, Concrete, Storage Space, Sump Pump,
Appliances Included:
-
- Range
- Microwave
- Exhaust Fan
- Dishwasher
- Disposal
- Air-To-Air Exchanger
- Gas Water Heater
- Stainless Steel Appliances
EXTERIOR
Air Conditioning: Central Air
Garage Spaces: 3
Construction Materials: N/A
Foundation Size: 1068ft²
Unit Amenities:
-
- Walk-In Closet
- Kitchen Center Island
- Primary Bedroom Walk-In Closet
Heating System:
-
- Forced Air
ROOMS
| Main | Size | ft² |
|---|---|---|
| Living Room | 19 x 13 | 361 ft² |
| Dining Room | 14 x 11 | 196 ft² |
| Kitchen | 14 x 14 | 196 ft² |
| Study | 12 x 10 | 144 ft² |
| Upper | Size | ft² |
|---|---|---|
| Bedroom 1 | 18 x 13 | 324 ft² |
| Bedroom 2 | 12 x 11 | 144 ft² |
| Bedroom 3 | 11 x 10 | 121 ft² |
| Bedroom 4 | 11 x 11 | 121 ft² |
| Loft | 12 x 11 | 144 ft² |
| Laundry | 08 x 06 | 64 ft² |
LOT
Acres: N/A
Lot Size Dim.: 70x125x63x131
Longitude: 44.7766
Latitude: -93.4794
Zoning: Residential-Single Family
FINANCIAL & TAXES
Tax year: 2025
Tax annual amount: N/A
MISCELLANEOUS
Fuel System: N/A
Sewer System: City Sewer/Connected
Water System: City Water/Connected
ADDITIONAL INFORMATION
MLS#: NST7798836
Listing Brokerage: Weekley Homes, LLC

ID: 4086293
Published: September 08, 2025
Last Update: September 08, 2025
Views: 6






