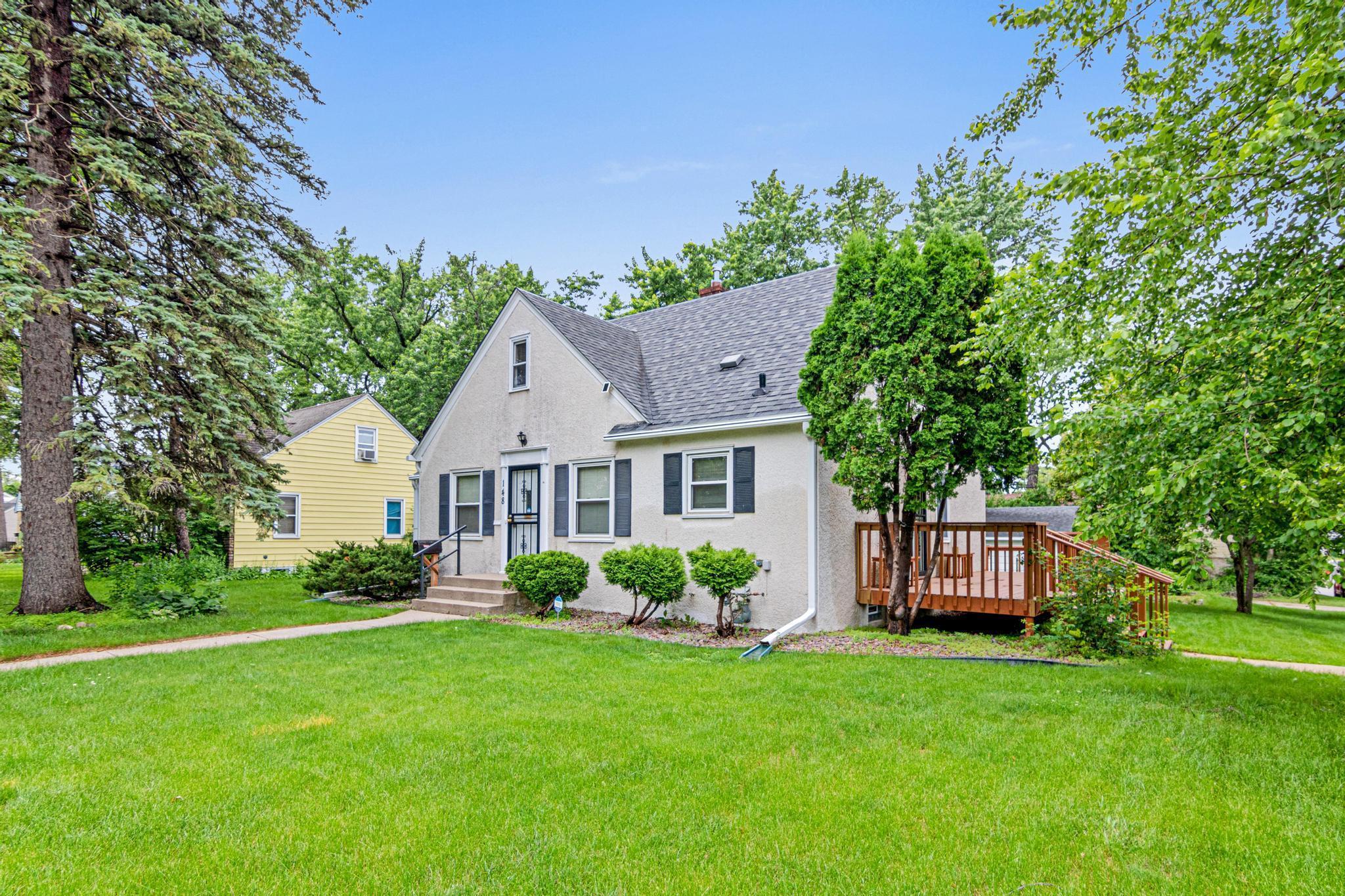148 5TH AVENUE
148 5th Avenue, Hopkins, 55343, MN
-
Price: $400,000
-
Status type: For Sale
-
City: Hopkins
-
Neighborhood: West Minneapolis 2nd Div
Bedrooms: 2
Property Size :1991
-
Listing Agent: NST1001526,NST112347
-
Property type : Single Family Residence
-
Zip code: 55343
-
Street: 148 5th Avenue
-
Street: 148 5th Avenue
Bathrooms: 2
Year: 1945
Listing Brokerage: Ruby Realty
FEATURES
- Range
- Refrigerator
- Washer
- Dryer
- Microwave
- Dishwasher
- Gas Water Heater
DETAILS
Charming and full of character, this 2-bedroom home (with potential for 2 more bedrooms) sits proudly on a corner lot with a fully fenced-in yard—perfect for privacy, pets, and outdoor enjoyment. Step inside to admire the beautiful original unpainted woodwork that adds warmth and timeless appeal throughout the home. From the hardwood floors to the solid wood doors. The main level offers comfortable living spaces with an eat in kitchen. Detached Two car garage and the mudroom and back deck are a rare find. A unique bonus awaits in the lower level: a second kitchen, ideal for entertaining, multigenerational living, or potential rental income. The lower level has a walk in shower and potential for another bedroom. Whether you're hosting guests or looking for extra functionality, this added space provides flexible living options. Enjoy Minnesota seasons from the expansive wrap-around deck—ideal for morning coffee, evening dinners, or weekend gatherings. Located in a well-established ANA East Hopkins neighborhood, this home offers the charm of classic craftsmanship with the convenience of modern versatility. Don’t miss this rare opportunity to own a home with both character and potential!
INTERIOR
Bedrooms: 2
Fin ft² / Living Area: 1991 ft²
Below Ground Living: 300ft²
Bathrooms: 2
Above Ground Living: 1691ft²
-
Basement Details: Finished, Full,
Appliances Included:
-
- Range
- Refrigerator
- Washer
- Dryer
- Microwave
- Dishwasher
- Gas Water Heater
EXTERIOR
Air Conditioning: Central Air
Garage Spaces: 2
Construction Materials: N/A
Foundation Size: 1020ft²
Unit Amenities:
-
- Deck
- Porch
- Natural Woodwork
- Hardwood Floors
Heating System:
-
- Forced Air
ROOMS
| Main | Size | ft² |
|---|---|---|
| Bedroom 1 | 9X13 | 81 ft² |
| Kitchen | 10X13 | 100 ft² |
| Dining Room | 7X10 | 49 ft² |
| Living Room | 13X16 | 169 ft² |
| Mud Room | 8X11 | 64 ft² |
| Bathroom | 6X11 | 36 ft² |
| Deck | 8X24 | 64 ft² |
| Bonus Room | 12X9 | 144 ft² |
| Deck | 13X9 | 169 ft² |
| Upper | Size | ft² |
|---|---|---|
| Bedroom 2 | 31X13 | 961 ft² |
| Bonus Room | 8X6 | 64 ft² |
| Basement | Size | ft² |
|---|---|---|
| Kitchen | 10X10 | 100 ft² |
| Recreation Room | 19X13 | 361 ft² |
| Bathroom | 6X5 | 36 ft² |
| Laundry | n/a | 0 ft² |
| Bonus Room | 10X13 | 100 ft² |
| Utility Room | 20X13 | 400 ft² |
LOT
Acres: N/A
Lot Size Dim.: 45X27
Longitude: 44.9277
Latitude: -93.4063
Zoning: Residential-Single Family
FINANCIAL & TAXES
Tax year: 2025
Tax annual amount: $5,049
MISCELLANEOUS
Fuel System: N/A
Sewer System: City Sewer - In Street
Water System: City Water - In Street
ADITIONAL INFORMATION
MLS#: NST7756112
Listing Brokerage: Ruby Realty

ID: 3803355
Published: June 19, 2025
Last Update: June 19, 2025
Views: 3






