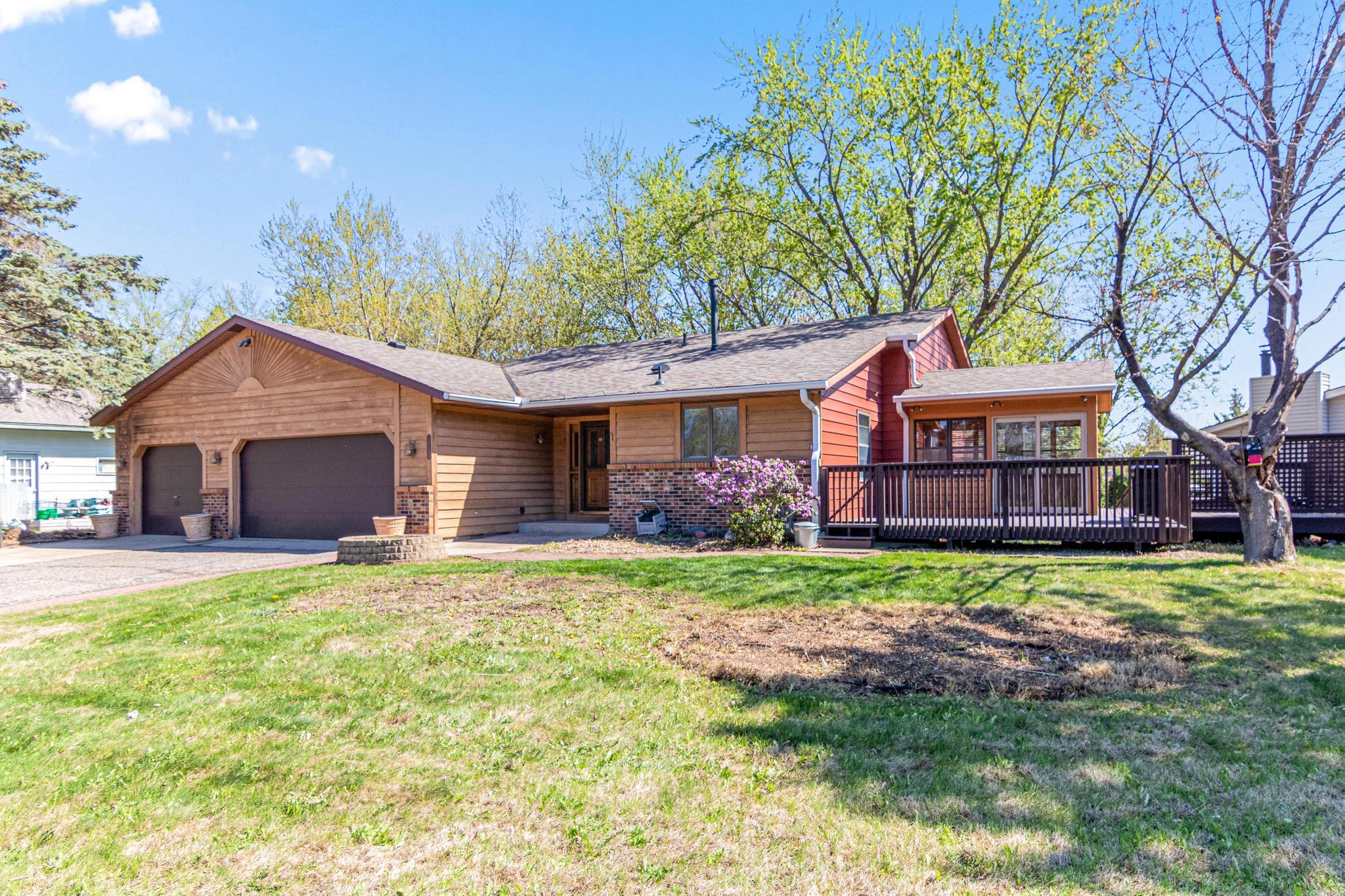14790 DUNDEE AVENUE
14790 Dundee Avenue, Saint Paul (Apple Valley), 55124, MN
-
Price: $395,000
-
Status type: For Sale
-
Neighborhood: Diamond Path 3rd Add
Bedrooms: 4
Property Size :2548
-
Listing Agent: NST16633,NST226360
-
Property type : Single Family Residence
-
Zip code: 55124
-
Street: 14790 Dundee Avenue
-
Street: 14790 Dundee Avenue
Bathrooms: 2
Year: 1979
Listing Brokerage: Coldwell Banker Burnet
FEATURES
- Range
- Refrigerator
- Washer
- Dryer
- Microwave
- Exhaust Fan
- Dishwasher
- Water Softener Owned
- Freezer
- Cooktop
- Gas Water Heater
- Stainless Steel Appliances
- Chandelier
DETAILS
Welcome to this 4 bed, 2 bath home nestled in a desirable Apple Valley neighborhood within steps of Diamond Path and Delaney Parks! As you enter, you're greeted by a warm and inviting entryway that opens to an eat-in kitchen, dining area, and steps to your spacious living room. The kitchen features stainless steel appliances, center island, and ample storage. The home’s versatile layout provides plenty of living space across multiple levels. The lower level includes a cozy gas-burning fireplace and walk-out access to the backyard. From the enclosed porch to the large deck with a hot tub, this home is perfect for both entertaining and relaxing. The home recently received some major improvements including a new roof, new siding (sides and rear of home), new soffits, improved insulation, new water heater, new washer/dryer, and more as of Aug. 2024 - April 2025. Additional highlights include a 3 car garage with the 3rd garage being heated, a large garden shed, views of Diamond Path Pond from the living room, and a large utility room for storage. Don't miss this opportunity, schedule your showing today!
INTERIOR
Bedrooms: 4
Fin ft² / Living Area: 2548 ft²
Below Ground Living: 1204ft²
Bathrooms: 2
Above Ground Living: 1344ft²
-
Basement Details: Block, Daylight/Lookout Windows, Finished, Walkout,
Appliances Included:
-
- Range
- Refrigerator
- Washer
- Dryer
- Microwave
- Exhaust Fan
- Dishwasher
- Water Softener Owned
- Freezer
- Cooktop
- Gas Water Heater
- Stainless Steel Appliances
- Chandelier
EXTERIOR
Air Conditioning: Central Air
Garage Spaces: 3
Construction Materials: N/A
Foundation Size: 1344ft²
Unit Amenities:
-
- Patio
- Kitchen Window
- Porch
- Hardwood Floors
- Sun Room
- Ceiling Fan(s)
- Walk-In Closet
- Hot Tub
- Kitchen Center Island
Heating System:
-
- Forced Air
ROOMS
| Upper | Size | ft² |
|---|---|---|
| Bedroom 1 | 12x12 | 144 ft² |
| Bedroom 2 | 11x11 | 121 ft² |
| Living Room | 14x20 | 196 ft² |
| Lower | Size | ft² |
|---|---|---|
| Bedroom 3 | 13x11 | 169 ft² |
| Bedroom 4 | 13x12 | 169 ft² |
| Family Room | 14x20 | 196 ft² |
| Main | Size | ft² |
|---|---|---|
| Dining Room | 13x10 | 169 ft² |
| Four Season Porch | 12x12 | 144 ft² |
| Kitchen | 14x13 | 196 ft² |
LOT
Acres: N/A
Lot Size Dim.: 121x36x120x143
Longitude: 44.7349
Latitude: -93.1628
Zoning: Residential-Single Family
FINANCIAL & TAXES
Tax year: 2024
Tax annual amount: $4,448
MISCELLANEOUS
Fuel System: N/A
Sewer System: City Sewer/Connected
Water System: City Water/Connected
ADITIONAL INFORMATION
MLS#: NST7738293
Listing Brokerage: Coldwell Banker Burnet

ID: 3615405
Published: December 31, 1969
Last Update: May 09, 2025
Views: 11






