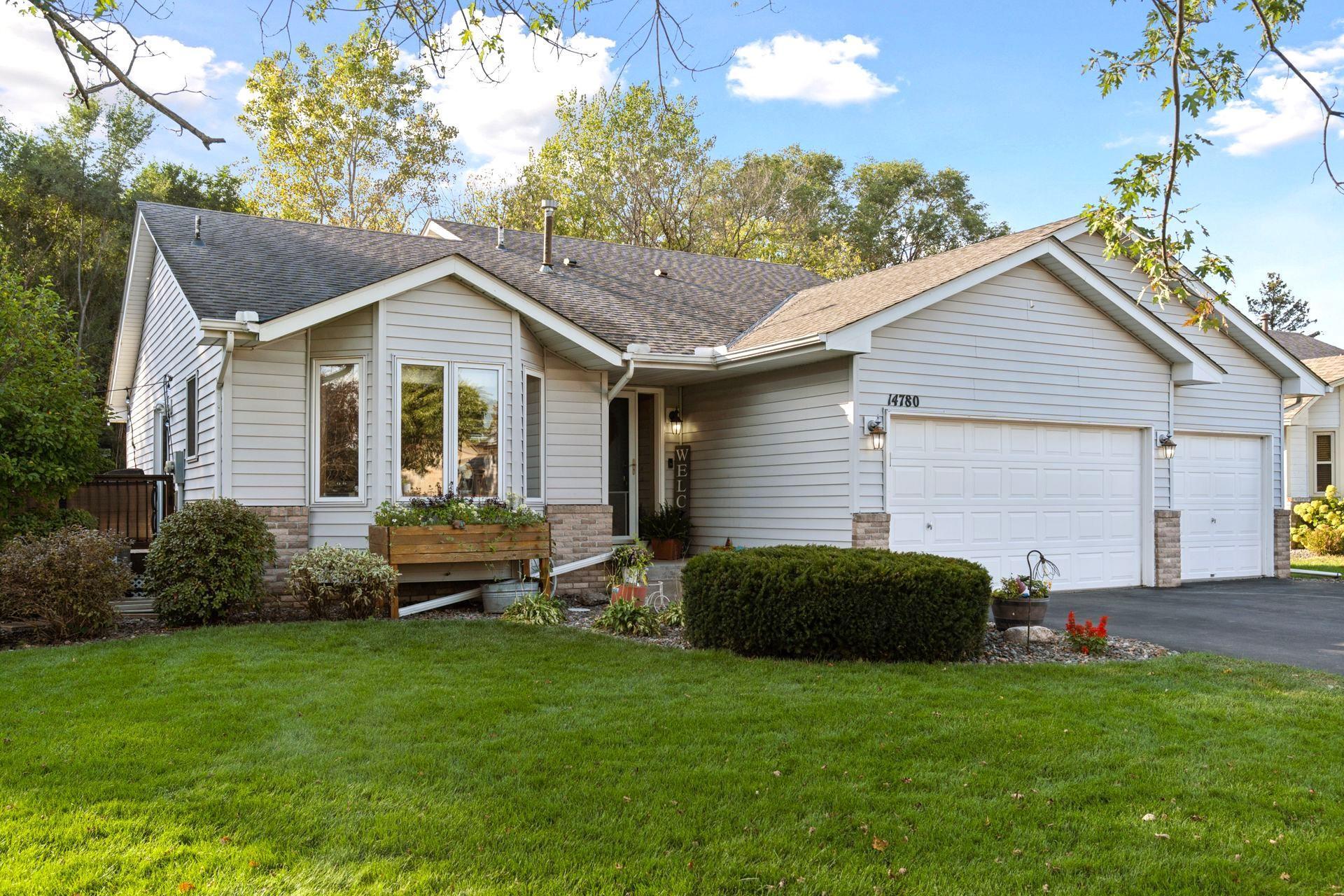14780 JAY STREET
14780 Jay Street, Andover, 55304, MN
-
Price: $396,000
-
Status type: For Sale
-
City: Andover
-
Neighborhood: Pinewood Estates 2nd Add
Bedrooms: 3
Property Size :1932
-
Listing Agent: NST1000457,NST110091
-
Property type : Single Family Residence
-
Zip code: 55304
-
Street: 14780 Jay Street
-
Street: 14780 Jay Street
Bathrooms: 3
Year: 1994
Listing Brokerage: Schatz Real Estate Group
FEATURES
- Range
- Refrigerator
- Washer
- Dryer
- Microwave
- Dishwasher
- Stainless Steel Appliances
DETAILS
Spacious four-level home in the Pinewood Estate neighborhood! Vaulted main level with high ceilings and flowing floorplan. Bright entryway with coat closet and garage access. Modern kitchen with quartz countertops, oak cabinets, stainless steel appliances, tile backsplash, a bay window and amazing natural light. Open dining room with a sliding glass door to the side deck for easy entertaining and lovely outdoor meals. Cozy living room with peaceful backyard views. The upper level offers three bedrooms on the same level. You’ll love the primary suite with its private ¾ bathroom and double closet. Two more adorable bedrooms and a full bathroom complete the upper level. The lower level includes a large family room with gas fireplace and built-in bookshelves and a half bathroom. In the basement, you’ll find a finished home office that could become a fourth bedroom with the addition of an egress window. The unfinished laundry room includes storage shelving and new mechanicals (Furnace, A/C, and water heater replaced in 2023). The attached, heated, and insulated three car garage is sure to improve your winter. And the Wi-Fi controlled irrigation system will make your summers a breeze. Plus, the fully fenced backyard with wooded land behind will be your new favorite spot! Great location with shopping, dining, schools, and many neighborhood amenities within a five minute drive or less. Plus Sunshine Park is just a few doors down!
INTERIOR
Bedrooms: 3
Fin ft² / Living Area: 1932 ft²
Below Ground Living: 741ft²
Bathrooms: 3
Above Ground Living: 1191ft²
-
Basement Details: Block, Drain Tiled, Finished, Storage Space,
Appliances Included:
-
- Range
- Refrigerator
- Washer
- Dryer
- Microwave
- Dishwasher
- Stainless Steel Appliances
EXTERIOR
Air Conditioning: Central Air
Garage Spaces: 3
Construction Materials: N/A
Foundation Size: 1191ft²
Unit Amenities:
-
- Kitchen Window
- Deck
- Ceiling Fan(s)
- Vaulted Ceiling(s)
- In-Ground Sprinkler
Heating System:
-
- Forced Air
ROOMS
| Main | Size | ft² |
|---|---|---|
| Living Room | 15x11 | 225 ft² |
| Dining Room | 16x12 | 256 ft² |
| Kitchen | 13x12 | 169 ft² |
| Deck | 14x12 | 196 ft² |
| Upper | Size | ft² |
|---|---|---|
| Bedroom 1 | 12x11 | 144 ft² |
| Bedroom 2 | 11x10 | 121 ft² |
| Bedroom 3 | 10x9 | 100 ft² |
| Lower | Size | ft² |
|---|---|---|
| Family Room | 23x18 | 529 ft² |
| Office | 11x8 | 121 ft² |
| Laundry | 25x18 | 625 ft² |
LOT
Acres: N/A
Lot Size Dim.: 91x143x81x142
Longitude: 45.2392
Latitude: -93.3109
Zoning: Residential-Single Family
FINANCIAL & TAXES
Tax year: 2025
Tax annual amount: $3,798
MISCELLANEOUS
Fuel System: N/A
Sewer System: City Sewer/Connected
Water System: City Water/Connected
ADDITIONAL INFORMATION
MLS#: NST7809426
Listing Brokerage: Schatz Real Estate Group

ID: 4196411
Published: October 09, 2025
Last Update: October 09, 2025
Views: 1






