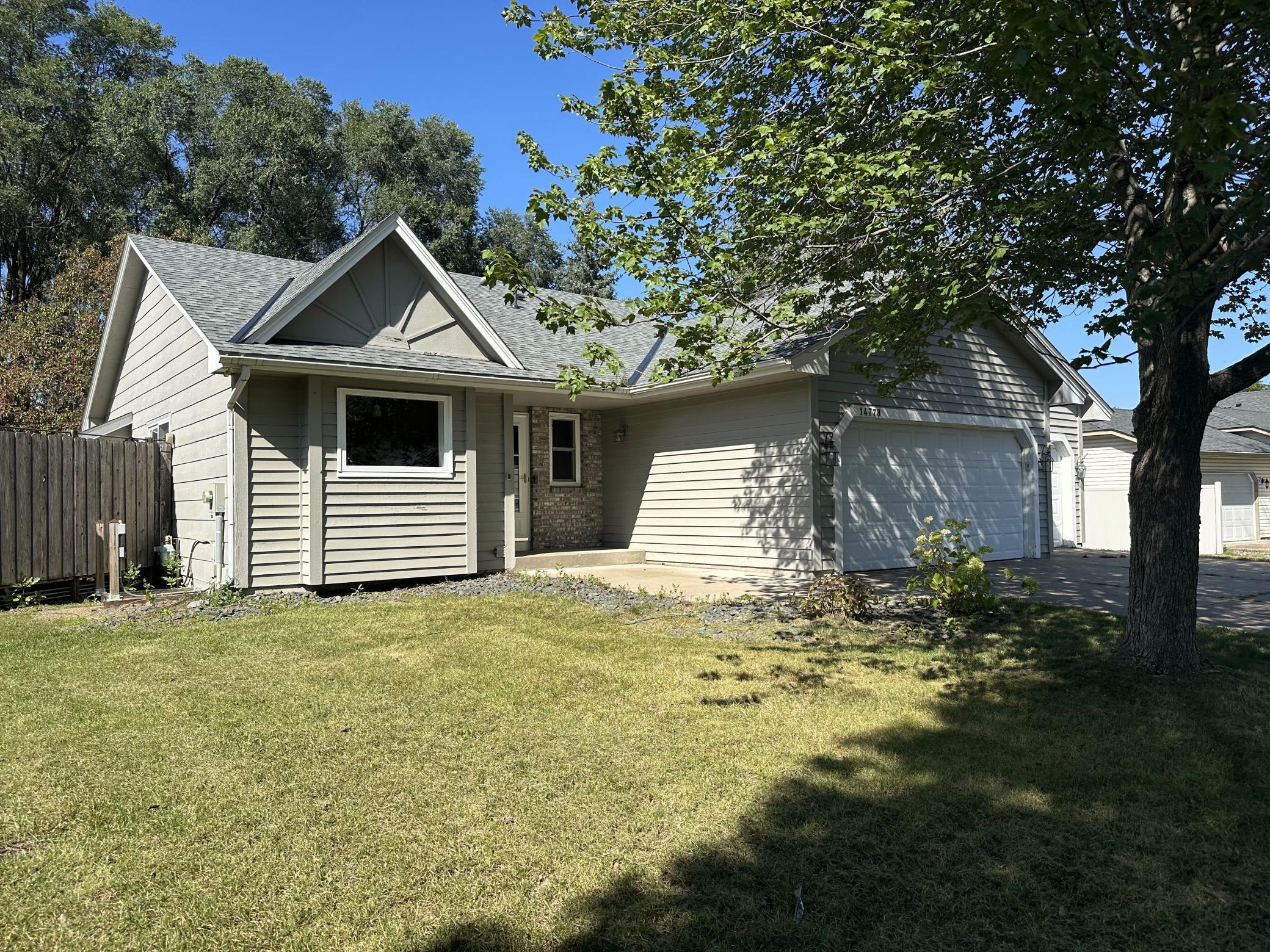14778 XKIMO STREET
14778 Xkimo Street, Anoka (Ramsey), 55303, MN
-
Price: $344,900
-
Status type: For Sale
-
City: Anoka (Ramsey)
-
Neighborhood: Rivers Bend
Bedrooms: 3
Property Size :2064
-
Listing Agent: NST26640,NST44584
-
Property type : Single Family Residence
-
Zip code: 55303
-
Street: 14778 Xkimo Street
-
Street: 14778 Xkimo Street
Bathrooms: 2
Year: 1992
Listing Brokerage: eHouse Realty, Inc
FEATURES
- None
DETAILS
Fantastic Opportunity in desirable Ramsey neighborhood – Incredible Value with Equity Potential! Don’t miss this great opportunity to own a spacious home situated on a beautiful lot. With a little TLC, this property offers significant equity potential, with comparable values in the area exceeding $400,000. This home features durable vinyl siding with deck and patio—perfect for outdoor entertaining. The oversized 3 car garage with storage above and lots of shelving for storage needs. Inside, the main floor includes a large kitchen equipped with gorgeous oak cabinetry, ceramic tops with breakfast bar, Luxury Vinyl Planks, Informal dining room and Living room with fireplace, sliding door off the dining area that leads to a large deck. An ideal home for dinners and holiday gatherings. The upper level boasts 2 large bedrooms, walk in closets, lots of windows and a full bath, also with granite tops. The lower level is designed for entertaining and relaxation, featuring bar area, and access to 2nd bath. It also includes a third bedroom, and a laundry room. There's even space to add a fourth bedroom, making this home as flexible as it is spacious. Tons of space and value—don’t miss this opportunity!
INTERIOR
Bedrooms: 3
Fin ft² / Living Area: 2064 ft²
Below Ground Living: 1032ft²
Bathrooms: 2
Above Ground Living: 1032ft²
-
Basement Details: Egress Window(s), Finished, Full, Storage Space,
Appliances Included:
-
- None
EXTERIOR
Air Conditioning: Central Air
Garage Spaces: 3
Construction Materials: N/A
Foundation Size: 1032ft²
Unit Amenities:
-
- Patio
- Kitchen Window
- Ceiling Fan(s)
- Walk-In Closet
- Other
- Cable
- Tile Floors
Heating System:
-
- Forced Air
- Fireplace(s)
ROOMS
| Main | Size | ft² |
|---|---|---|
| Living Room | 13x13 | 169 ft² |
| Dining Room | 12x11 | 144 ft² |
| Kitchen | 20x10 | 400 ft² |
| Deck | 15x15 | 225 ft² |
| Patio | 15x15 | 225 ft² |
| Lower | Size | ft² |
|---|---|---|
| Family Room | 20x16 | 400 ft² |
| Bedroom 3 | 11x10 | 121 ft² |
| Utility Room | 12x8 | 144 ft² |
| Laundry | 8x8 | 64 ft² |
| Upper | Size | ft² |
|---|---|---|
| Bedroom 1 | 16x11 | 256 ft² |
| Bedroom 2 | 11x11 | 121 ft² |
LOT
Acres: N/A
Lot Size Dim.: 90x148x98x138
Longitude: 45.239
Latitude: -93.3981
Zoning: Residential-Single Family
FINANCIAL & TAXES
Tax year: 2025
Tax annual amount: $4,549
MISCELLANEOUS
Fuel System: N/A
Sewer System: City Sewer/Connected
Water System: City Water/Connected
ADDITIONAL INFORMATION
MLS#: NST7806405
Listing Brokerage: eHouse Realty, Inc

ID: 4148989
Published: September 25, 2025
Last Update: September 25, 2025
Views: 2






