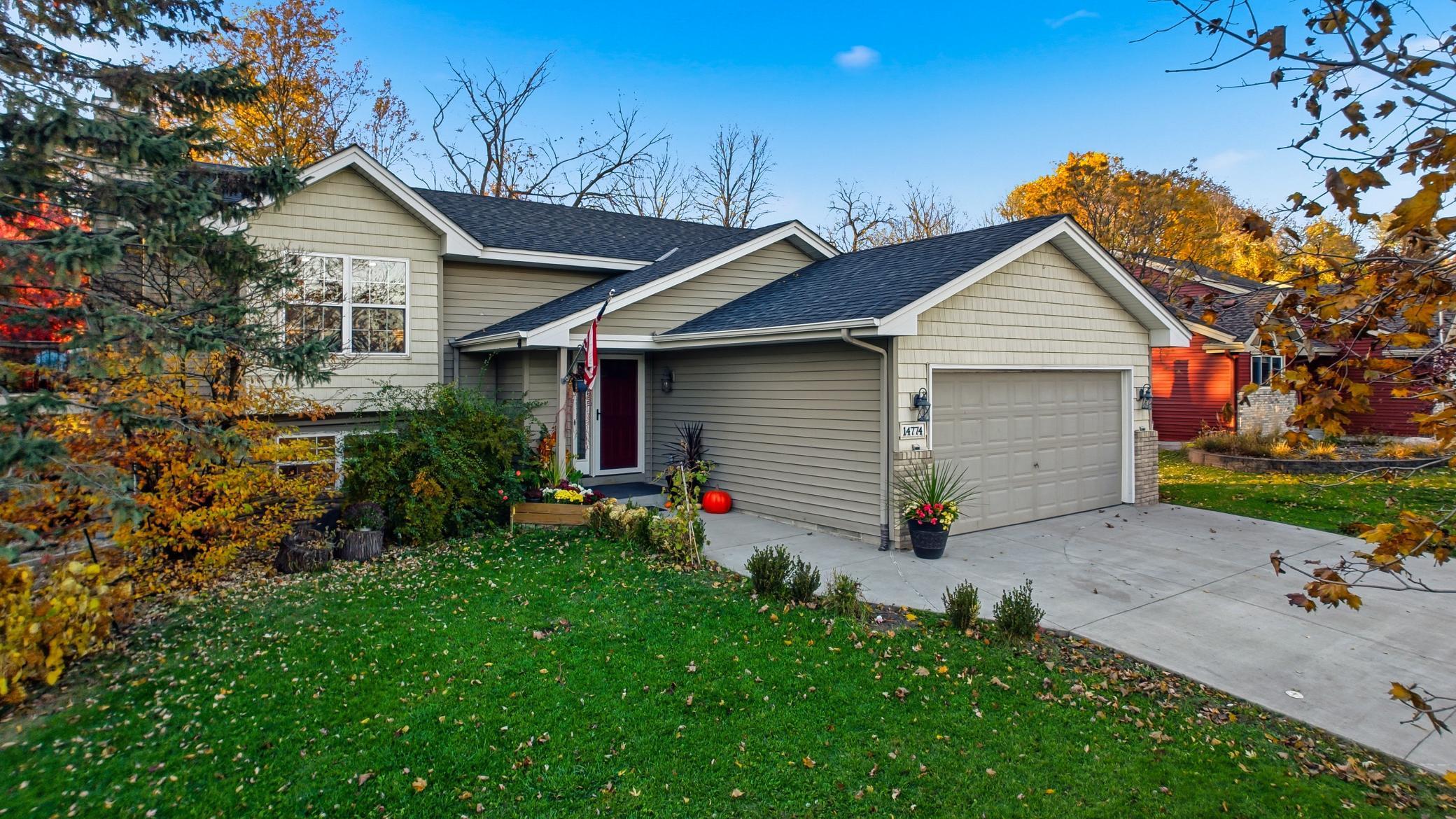14774 YOSEMITE AVENUE
14774 Yosemite Avenue, Savage, 55378, MN
-
Price: $460,000
-
Status type: For Sale
-
City: Savage
-
Neighborhood: Woodbridge Ponds 4th Add
Bedrooms: 4
Property Size :2236
-
Listing Agent: NST10402,NST516703
-
Property type : Single Family Residence
-
Zip code: 55378
-
Street: 14774 Yosemite Avenue
-
Street: 14774 Yosemite Avenue
Bathrooms: 2
Year: 1994
Listing Brokerage: Bridge Realty, LLC
FEATURES
- Range
- Refrigerator
- Washer
- Dryer
- Microwave
- Dishwasher
- Disposal
- Gas Water Heater
- Stainless Steel Appliances
DETAILS
Welcome home! This fantastic 4 bed, 2 bath home is what you have been waiting for. Brand new custom kitchen has an additional coffee bar, newer appliances and new floors. Adjacent to the kitchen area is a bright and sunny 4 season sunroom with French doors. The sunroom leads you out to a full length composite deck and a flat backyard with a privacy fence. Perfect for entertaining and relaxing. Roof is 5 yrs old. Cozy living room, vaulted ceiling, primary suite with a gorgeous remodeled bathroom overlooking the backyard. The lower level offers two large bedrooms, updated 3/4 bath, laundry room with storage and a wood burning fireplace. Enjoy convenient access to many parks, freeways & transit station, perfect for someone who has to commute. Just minutes from tons of great shopping malls, grocery stores & restaurants! Home Sweet Home!
INTERIOR
Bedrooms: 4
Fin ft² / Living Area: 2236 ft²
Below Ground Living: 966ft²
Bathrooms: 2
Above Ground Living: 1270ft²
-
Basement Details: Block, Finished, Storage Space,
Appliances Included:
-
- Range
- Refrigerator
- Washer
- Dryer
- Microwave
- Dishwasher
- Disposal
- Gas Water Heater
- Stainless Steel Appliances
EXTERIOR
Air Conditioning: Central Air
Garage Spaces: 2
Construction Materials: N/A
Foundation Size: 1088ft²
Unit Amenities:
-
- Deck
- Sun Room
- Vaulted Ceiling(s)
- Skylight
- Kitchen Center Island
- Main Floor Primary Bedroom
Heating System:
-
- Forced Air
ROOMS
| Upper | Size | ft² |
|---|---|---|
| Living Room | 15x12 | 225 ft² |
| Kitchen | 10x10 | 100 ft² |
| Bedroom 1 | 14x13 | 196 ft² |
| Bedroom 2 | 16x8 | 256 ft² |
| Deck | 29x9 | 841 ft² |
| Four Season Porch | 14x12 | 196 ft² |
| Lower | Size | ft² |
|---|---|---|
| Family Room | 23x15 | 529 ft² |
| Bedroom 3 | 13x11 | 169 ft² |
| Bedroom 4 | 16x11 | 256 ft² |
| Laundry | 8x6 | 64 ft² |
LOT
Acres: N/A
Lot Size Dim.: 85x138
Longitude: 44.7372
Latitude: -93.3536
Zoning: Residential-Single Family
FINANCIAL & TAXES
Tax year: 2025
Tax annual amount: $4,074
MISCELLANEOUS
Fuel System: N/A
Sewer System: City Sewer/Connected
Water System: City Water/Connected
ADDITIONAL INFORMATION
MLS#: NST7823863
Listing Brokerage: Bridge Realty, LLC

ID: 4281404
Published: November 07, 2025
Last Update: November 07, 2025
Views: 1






