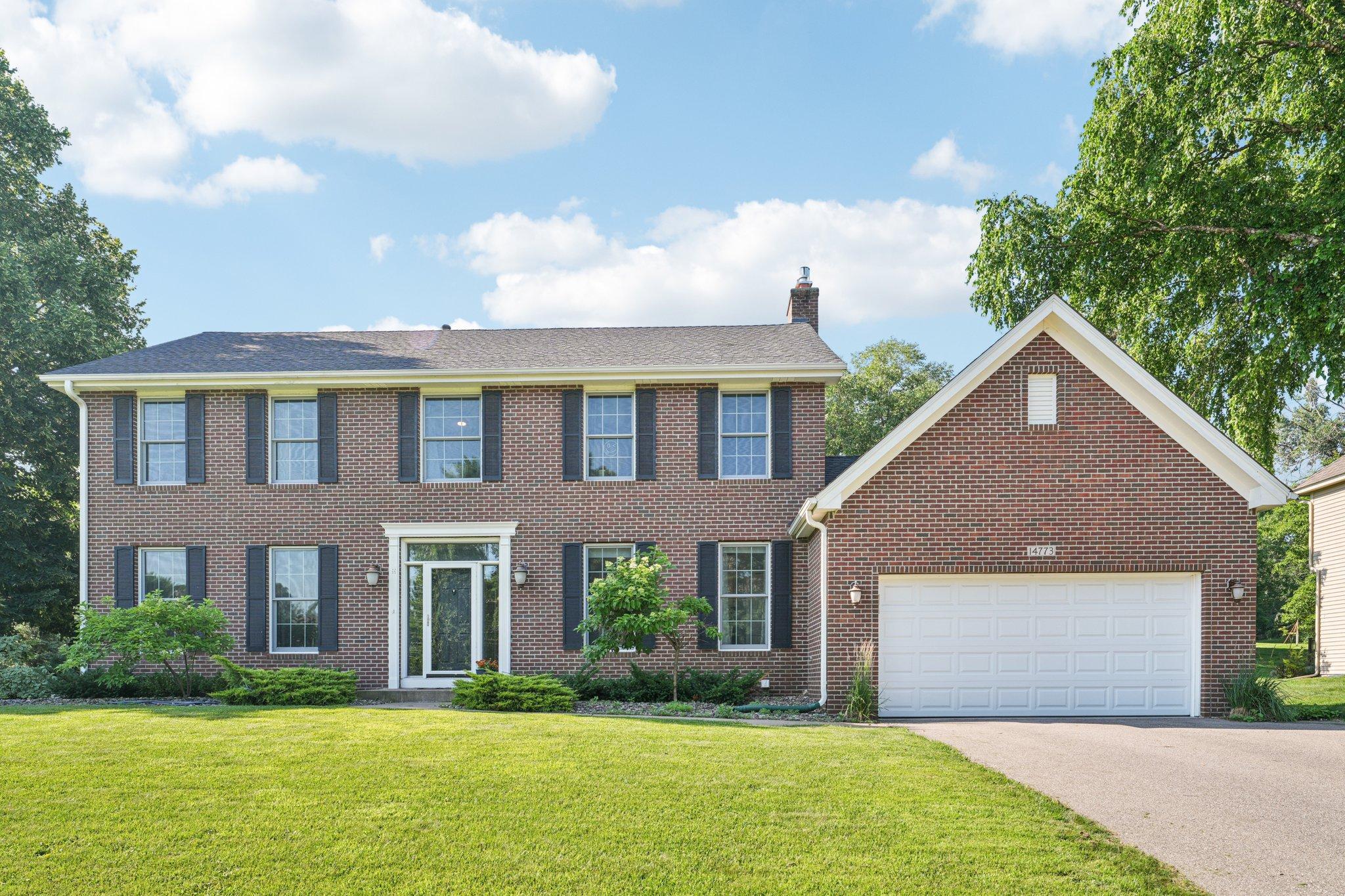14773 LANGDON PLACE
14773 Langdon Place, Eden Prairie, 55347, MN
-
Price: $685,000
-
Status type: For Sale
-
City: Eden Prairie
-
Neighborhood: Boulder Pointe 2nd Add
Bedrooms: 6
Property Size :3364
-
Listing Agent: NST16024,NST40363
-
Property type : Single Family Residence
-
Zip code: 55347
-
Street: 14773 Langdon Place
-
Street: 14773 Langdon Place
Bathrooms: 3
Year: 1992
Listing Brokerage: RE/MAX Advantage Plus
FEATURES
- Range
- Refrigerator
- Washer
- Dryer
- Microwave
- Dishwasher
- Water Softener Owned
- Disposal
- Humidifier
- Water Osmosis System
- Water Filtration System
- Gas Water Heater
- Double Oven
- Stainless Steel Appliances
DETAILS
Welcome to 14773 Langdon, a beautifully updated home tucked away in a quiet cul-de-sac in the desirable Boulder Point neighborhood. Offering 6 bedrooms and 3 bathrooms, this spacious residence blends modern comfort with thoughtful updates throughout. Step inside and be greeted by soaring vaulted ceilings and an abundance of natural light that creates a warm and inviting atmosphere in every room. The main level flows seamlessly, perfect for both daily living and entertaining. Upstairs, you’ll find four generously sized bedrooms, including a luxurious owner’s suite designed to impress. Unwind in your private retreat featuring heated floors in the ensuite bathroom and a brand-new glass shower that exudes spa-like elegance. This meticulously maintained home boasts significant updates for peace of mind and energy efficiency, including a newer roof, new windows throughout, new air conditioning system, whole-home drinking water filtration system, and new basement flooring. The lower level offers a fantastic entertainment space where you can enjoy movie nights or cheer on your favorite team with the projector and big screen already in place. Situated near scenic Staring Lake Park and Red Rock Lake, this location combines convenience with the tranquility of nature, offering walking trails, recreational activities, and beautiful views just moments from your doorstep. Don’t miss your chance to call this exceptional property your new home. Schedule your private tour today!
INTERIOR
Bedrooms: 6
Fin ft² / Living Area: 3364 ft²
Below Ground Living: 900ft²
Bathrooms: 3
Above Ground Living: 2464ft²
-
Basement Details: Block, Drainage System, Egress Window(s), Finished, Full, Storage Space, Sump Basket, Sump Pump,
Appliances Included:
-
- Range
- Refrigerator
- Washer
- Dryer
- Microwave
- Dishwasher
- Water Softener Owned
- Disposal
- Humidifier
- Water Osmosis System
- Water Filtration System
- Gas Water Heater
- Double Oven
- Stainless Steel Appliances
EXTERIOR
Air Conditioning: Central Air
Garage Spaces: 2
Construction Materials: N/A
Foundation Size: 1232ft²
Unit Amenities:
-
- Kitchen Window
- Deck
- Ceiling Fan(s)
- Walk-In Closet
- Washer/Dryer Hookup
- In-Ground Sprinkler
- Kitchen Center Island
Heating System:
-
- Forced Air
ROOMS
| Main | Size | ft² |
|---|---|---|
| Living Room | 15x14 | 225 ft² |
| Dining Room | 13x10 | 169 ft² |
| Kitchen | 18x14 | 324 ft² |
| Family Room | 21x15 | 441 ft² |
| Laundry | 9x6 | 81 ft² |
| Upper | Size | ft² |
|---|---|---|
| Bedroom 1 | 16x15 | 256 ft² |
| Walk In Closet | 10x8 | 100 ft² |
| Bedroom 2 | 14x11 | 196 ft² |
| Bedroom 3 | 12x11 | 144 ft² |
| Bedroom 4 | 12x11 | 144 ft² |
| Lower | Size | ft² |
|---|---|---|
| Media Room | 26x13 | 676 ft² |
| Flex Room | 13x12 | 169 ft² |
| Bedroom 5 | 13x12 | 169 ft² |
| Bedroom 6 | 13x10 | 169 ft² |
LOT
Acres: N/A
Lot Size Dim.: 140x203x99x138
Longitude: 44.8429
Latitude: -93.4642
Zoning: Residential-Single Family
FINANCIAL & TAXES
Tax year: 2025
Tax annual amount: $7,610
MISCELLANEOUS
Fuel System: N/A
Sewer System: City Sewer/Connected
Water System: City Water/Connected
ADDITIONAL INFORMATION
MLS#: NST7773796
Listing Brokerage: RE/MAX Advantage Plus

ID: 3900099
Published: July 17, 2025
Last Update: July 17, 2025
Views: 1






