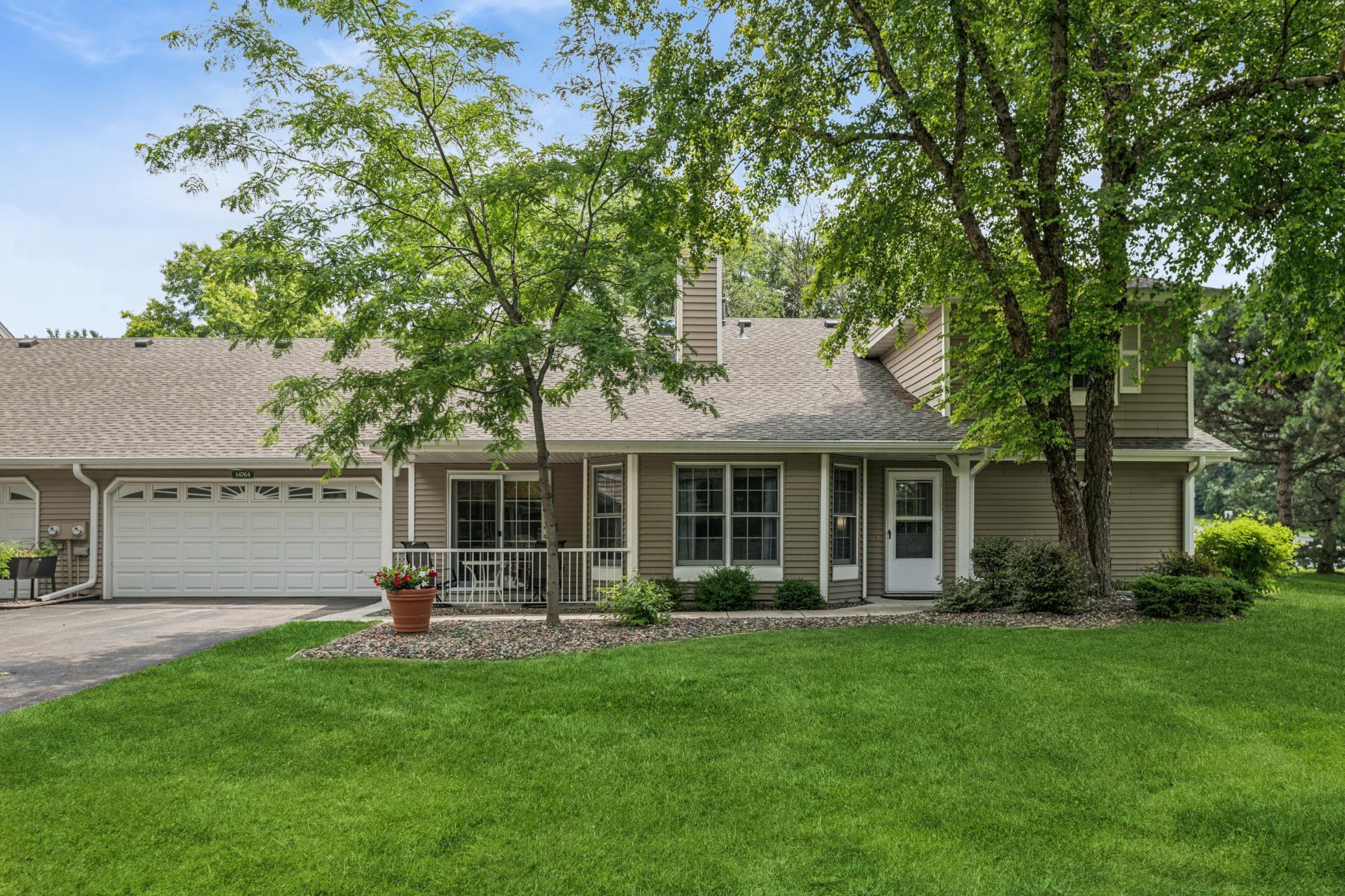14764 OAK RUN LANE
14764 Oak Run Lane, Burnsville, 55306, MN
-
Price: $345,000
-
Status type: For Sale
-
City: Burnsville
-
Neighborhood: Interlachen South Ph IV & V
Bedrooms: 3
Property Size :1740
-
Listing Agent: NST16483,NST48118
-
Property type : Townhouse Side x Side
-
Zip code: 55306
-
Street: 14764 Oak Run Lane
-
Street: 14764 Oak Run Lane
Bathrooms: 2
Year: 1987
Listing Brokerage: Edina Realty, Inc.
FEATURES
- Range
- Refrigerator
- Washer
- Dryer
- Microwave
- Dishwasher
- Water Softener Owned
- Disposal
- Humidifier
- Gas Water Heater
DETAILS
Spacious End Unit Townhome with Main-Level Living & Bonus upstairs Suite! Beautifully maintained home featuring an open-concept Great Room with cozy fireplace and new LVT flooring. The updated Kitchen includes an informal Dining area and flows seamlessly into the main living space—perfect for entertaining or relaxing. The main level also offers two Bedrooms, including one with French doors, ideal as a home office or guest room, full Bathroom, and separate Laundry Room for added convenience. Upstairs, a private Primary Suite awaits with a spacious Bedroom, a stunning Bath, and abundant storage—perfect for guests or your personal retreat. Bright natural light fills the home, and the generous yard space offers room to relax or play. Located in demand neighborhood close to retail, grocery stores, parks, and Crystal Lake with its beach and picnic areas. This home blends comfort and convenience in a truly special setting.
INTERIOR
Bedrooms: 3
Fin ft² / Living Area: 1740 ft²
Below Ground Living: N/A
Bathrooms: 2
Above Ground Living: 1740ft²
-
Basement Details: None,
Appliances Included:
-
- Range
- Refrigerator
- Washer
- Dryer
- Microwave
- Dishwasher
- Water Softener Owned
- Disposal
- Humidifier
- Gas Water Heater
EXTERIOR
Air Conditioning: Central Air
Garage Spaces: 2
Construction Materials: N/A
Foundation Size: 1176ft²
Unit Amenities:
-
- Kitchen Window
- Porch
- Natural Woodwork
- Ceiling Fan(s)
- Walk-In Closet
- Washer/Dryer Hookup
- Tile Floors
- Main Floor Primary Bedroom
- Primary Bedroom Walk-In Closet
Heating System:
-
- Forced Air
ROOMS
| Main | Size | ft² |
|---|---|---|
| Dining Room | 11x10 | 121 ft² |
| Family Room | 19x19 | 361 ft² |
| Kitchen | 13x10 | 169 ft² |
| Bedroom 1 | 13x13 | 169 ft² |
| Bedroom 2 | 13x11 | 169 ft² |
| Upper | Size | ft² |
|---|---|---|
| Bedroom 3 | 23x23 | 529 ft² |
LOT
Acres: N/A
Lot Size Dim.: N/A
Longitude: 44.7349
Latitude: -93.2712
Zoning: Residential-Single Family
FINANCIAL & TAXES
Tax year: 2025
Tax annual amount: $3,316
MISCELLANEOUS
Fuel System: N/A
Sewer System: City Sewer - In Street
Water System: City Water/Connected
ADDITIONAL INFORMATION
MLS#: NST7770178
Listing Brokerage: Edina Realty, Inc.

ID: 3871986
Published: July 10, 2025
Last Update: July 10, 2025
Views: 6






