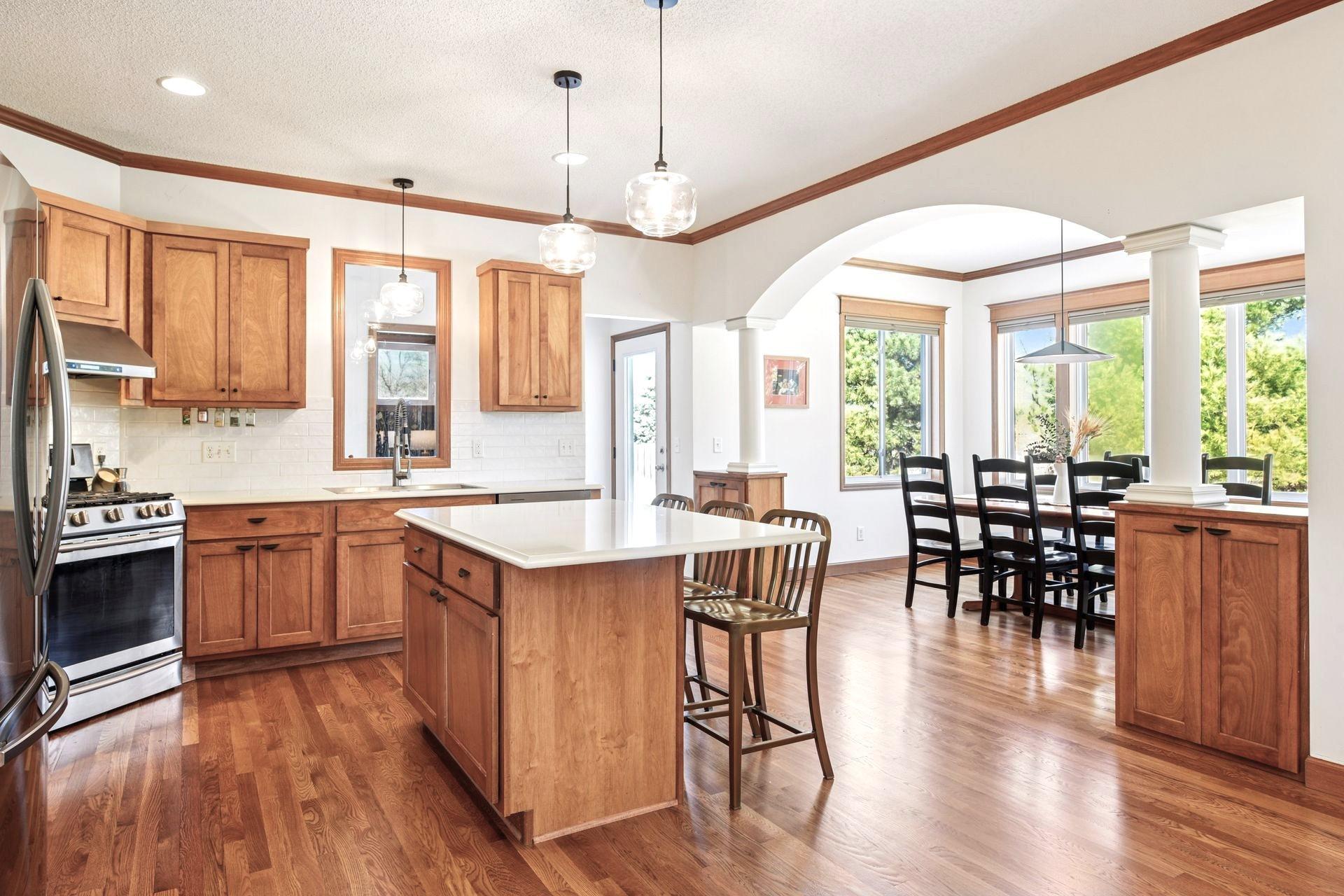14763 TWIN PONDS CURVE
14763 Twin Ponds Curve, Savage, 55378, MN
-
Price: $625,000
-
Status type: For Sale
-
City: Savage
-
Neighborhood: Twin Ponds Estates
Bedrooms: 4
Property Size :3552
-
Listing Agent: NST19238,NST62072
-
Property type : Single Family Residence
-
Zip code: 55378
-
Street: 14763 Twin Ponds Curve
-
Street: 14763 Twin Ponds Curve
Bathrooms: 4
Year: 2011
Listing Brokerage: RE/MAX Results
FEATURES
- Range
- Refrigerator
- Washer
- Dryer
- Microwave
- Exhaust Fan
- Dishwasher
- Water Softener Owned
- Disposal
- Humidifier
- Air-To-Air Exchanger
- Water Osmosis System
- Water Filtration System
- Electric Water Heater
- Wine Cooler
- Stainless Steel Appliances
DETAILS
Wow! Like-new built in 2011, all 4 bedrooms (and laundry) are on the same level with options to add a 5th or even 6th bedroom on the other two levels. Features include: architectural arches, pillars & insets, stunning kitchen with an island & tile backsplash, a formal dining room with views on three sides (don’t’ miss the park!), beautiful hardwood floors & crown molding throughout the main level, a dreamy walk-in pantry with a butcher block chopping surface & outlets for your appliances, 2 gas fireplaces, a front foyer & a back mudroom – both with closets, benches and chic hexagon tile! The sellers even jazzed up the pantry & the owner’s closet with shelving systems! The lower level is fully finished and provides space for a party or guests - three oversized windows make this space bright! Front porch, upper-level laundry, three car garage, concrete driveway, irrigation system, paver patio & a fire pit complete this home in an incredible location. Truly a 10+ in a one-of-a-kind neighborhood! No two homes look alike in the fanciful, storybook neighborhood of Twin Ponds Estates. This home is nestled between one of the namesake ponds in the front and the 9.5-acre McCann Park in your backyard! Schedule a tour today!
INTERIOR
Bedrooms: 4
Fin ft² / Living Area: 3552 ft²
Below Ground Living: 1000ft²
Bathrooms: 4
Above Ground Living: 2552ft²
-
Basement Details: Drain Tiled, Egress Window(s), Finished, Full, Concrete, Sump Pump, Tile Shower,
Appliances Included:
-
- Range
- Refrigerator
- Washer
- Dryer
- Microwave
- Exhaust Fan
- Dishwasher
- Water Softener Owned
- Disposal
- Humidifier
- Air-To-Air Exchanger
- Water Osmosis System
- Water Filtration System
- Electric Water Heater
- Wine Cooler
- Stainless Steel Appliances
EXTERIOR
Air Conditioning: Central Air
Garage Spaces: 3
Construction Materials: N/A
Foundation Size: 1272ft²
Unit Amenities:
-
- Patio
- Porch
- Natural Woodwork
- Hardwood Floors
- Ceiling Fan(s)
- Walk-In Closet
- Washer/Dryer Hookup
- In-Ground Sprinkler
- Paneled Doors
- Kitchen Center Island
- French Doors
- Wet Bar
- Tile Floors
- Primary Bedroom Walk-In Closet
Heating System:
-
- Forced Air
ROOMS
| Main | Size | ft² |
|---|---|---|
| Porch | 18 x 04 | 324 ft² |
| Foyer | 20 x 07 | 400 ft² |
| Walk In Closet | 06 x 06 | 36 ft² |
| Office | 12 x 11 | 144 ft² |
| Living Room | 18 x 15 | 324 ft² |
| Dining Room | 13 x 11 | 169 ft² |
| Kitchen | 15 x 13 | 225 ft² |
| Pantry (Walk-In) | 11 x 06 | 121 ft² |
| Mud Room | 15 x 05 | 225 ft² |
| Bathroom | 08 x 03 | 64 ft² |
| Patio | 31 x 20 | 961 ft² |
| Upper | Size | ft² |
|---|---|---|
| Bedroom 1 | 18 x 13 | 324 ft² |
| Walk In Closet | 10 x 07 | 100 ft² |
| Bathroom | 05 x 08 | 25 ft² |
| Bedroom 2 | 15 x 12 | 225 ft² |
| Bedroom 3 | 13 x 11 | 169 ft² |
| Bedroom 4 | 13 x 11 | 169 ft² |
| Laundry | 07 x 05 | 49 ft² |
| Bathroom | 08 x 07 | 64 ft² |
| Lower | Size | ft² |
|---|---|---|
| Family Room | 30 x 22 | 900 ft² |
| Bar/Wet Bar Room | 13 x 08 | 169 ft² |
| Guest Room | 12 x 11 | 144 ft² |
| Utility Room | 22 x 07 | 484 ft² |
| Bathroom | 11 x 05 | 121 ft² |
LOT
Acres: N/A
Lot Size Dim.: 140x116x135x87
Longitude: 44.7379
Latitude: -93.3728
Zoning: Residential-Single Family
FINANCIAL & TAXES
Tax year: 2025
Tax annual amount: $6,228
MISCELLANEOUS
Fuel System: N/A
Sewer System: City Sewer/Connected
Water System: City Water/Connected
ADITIONAL INFORMATION
MLS#: NST7736435
Listing Brokerage: RE/MAX Results

ID: 3574640
Published: May 01, 2025
Last Update: May 01, 2025
Views: 2






