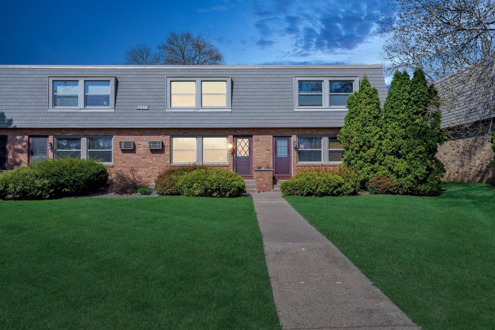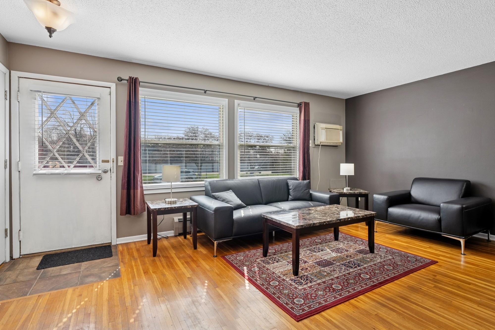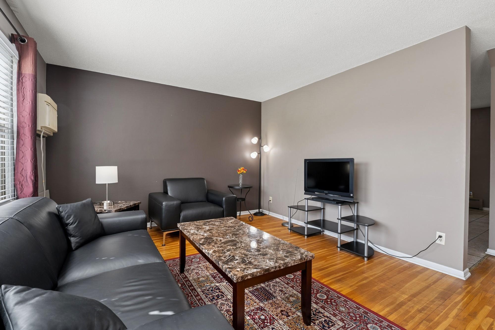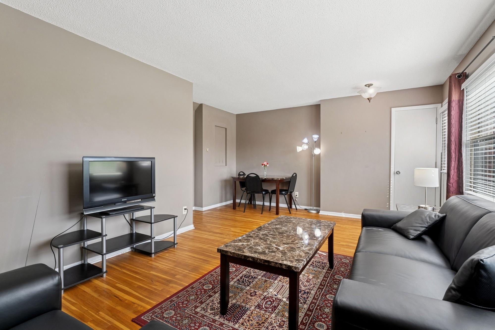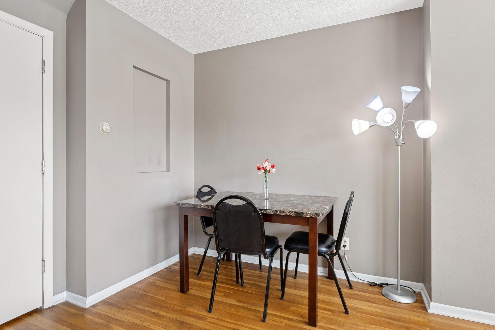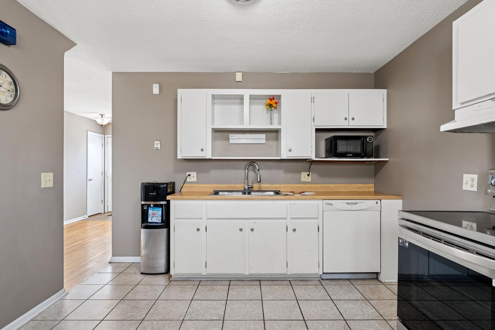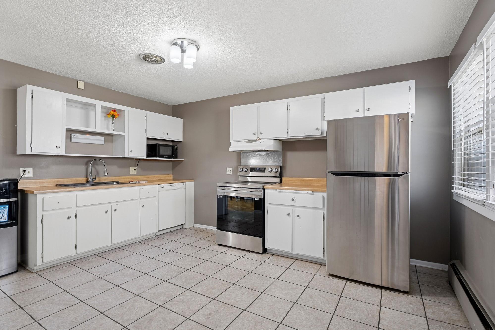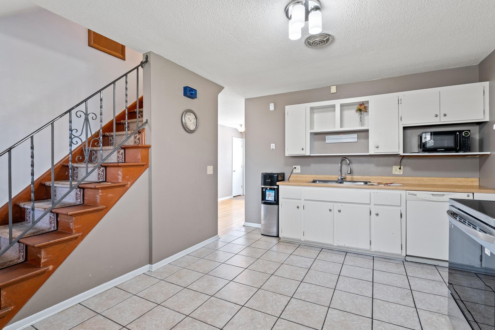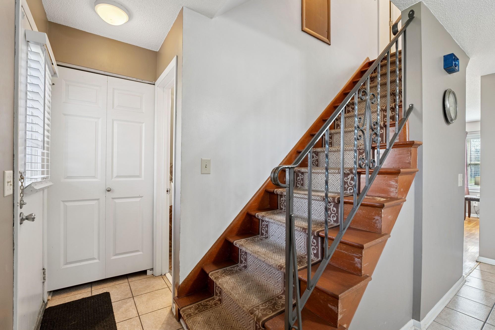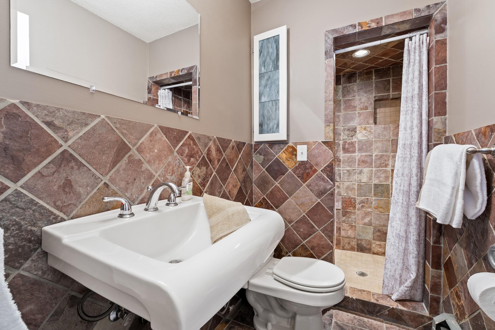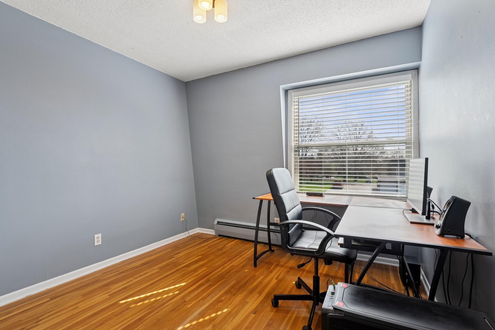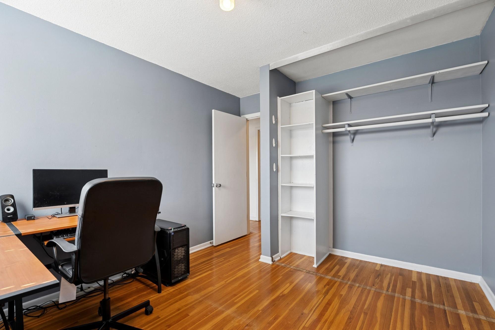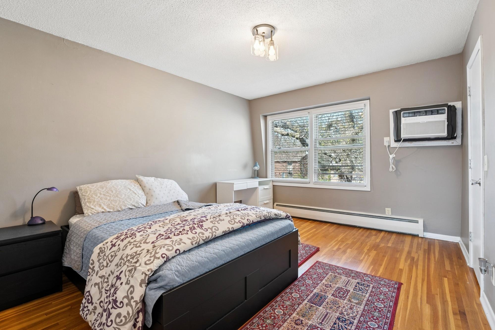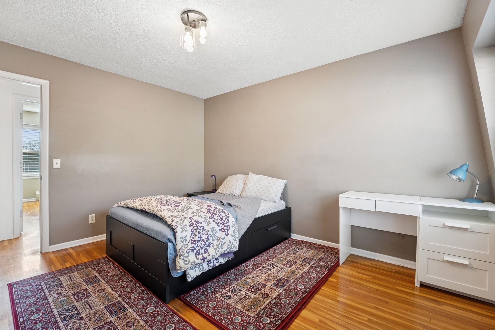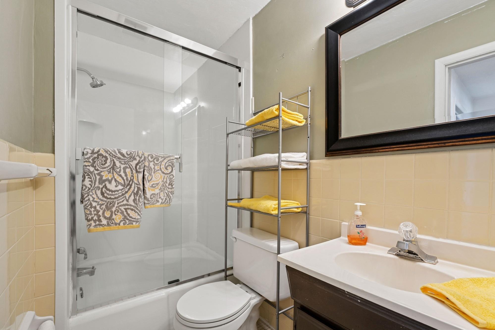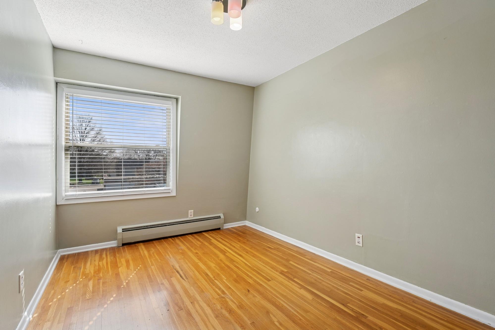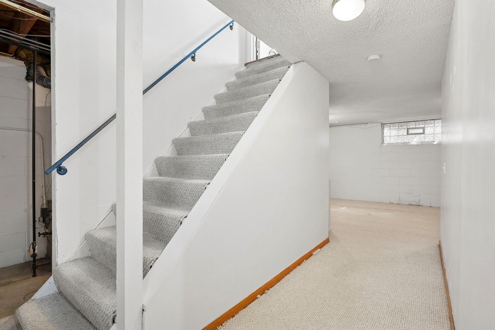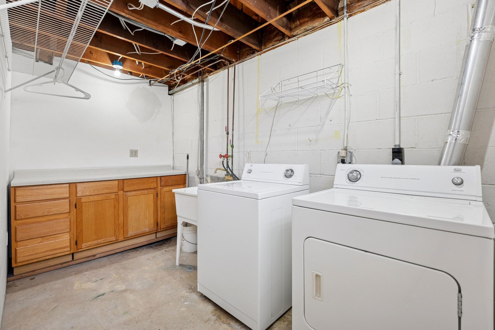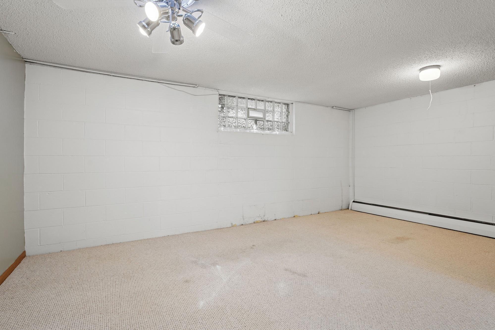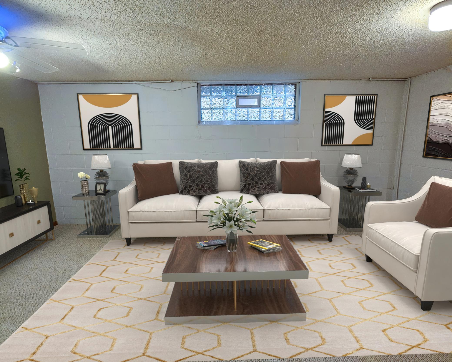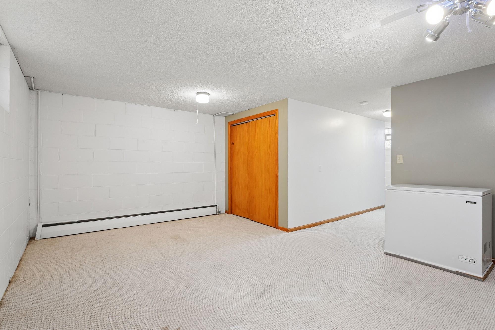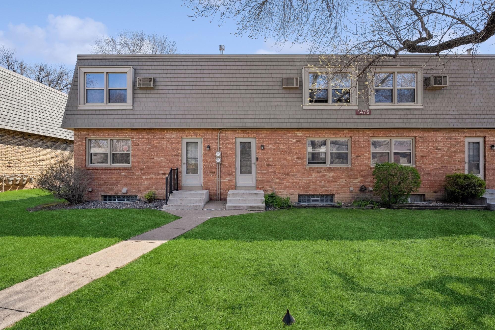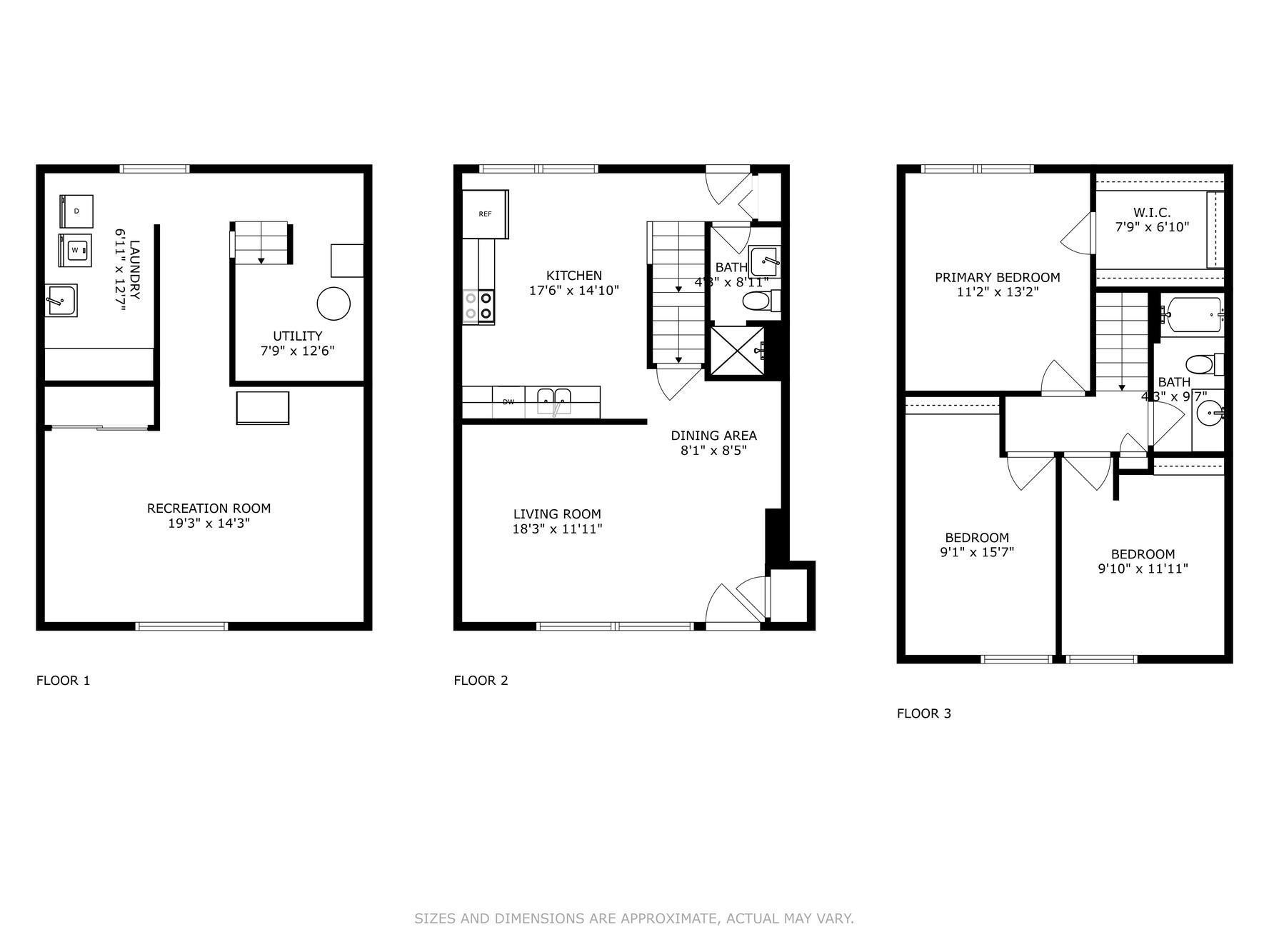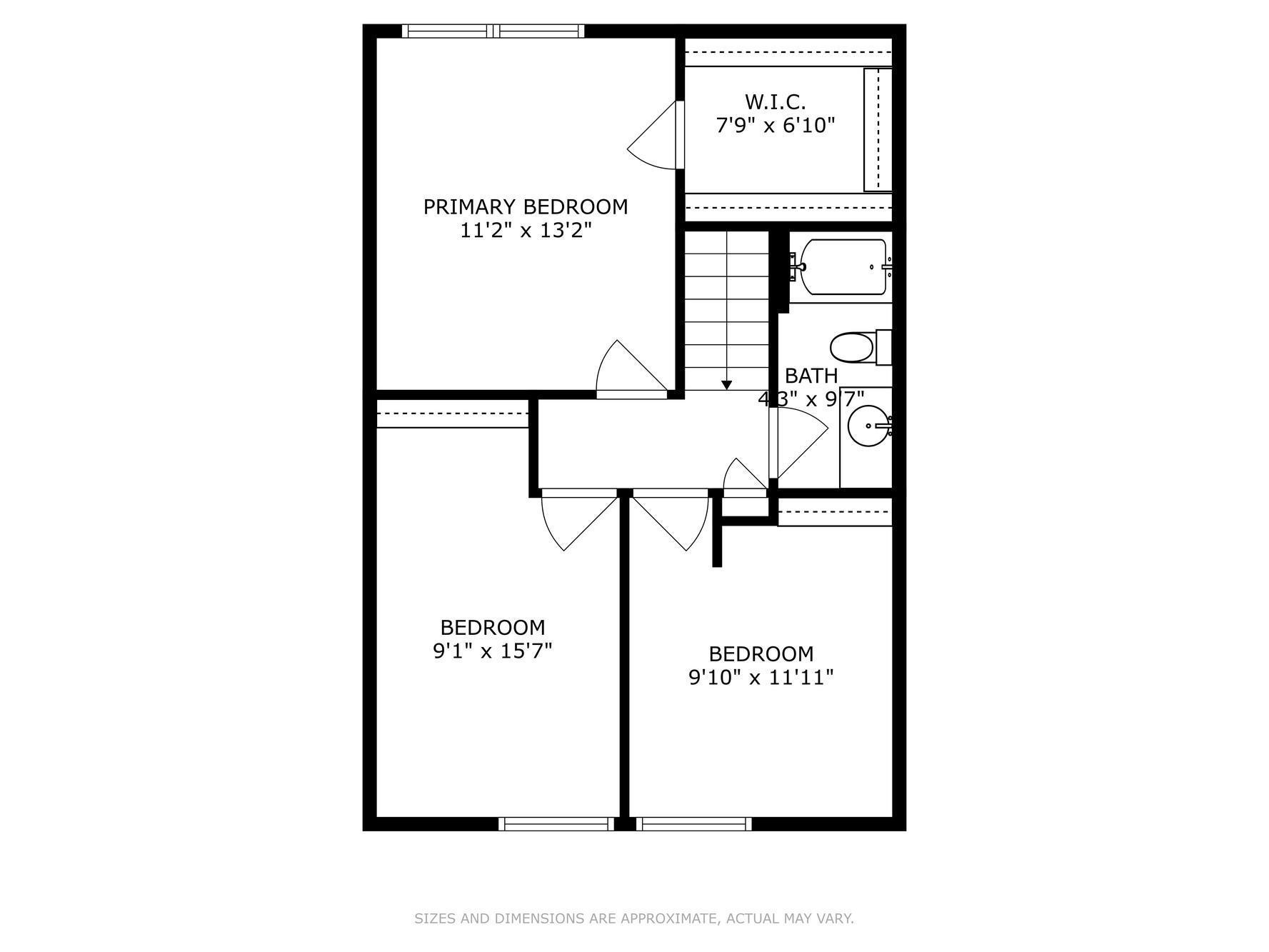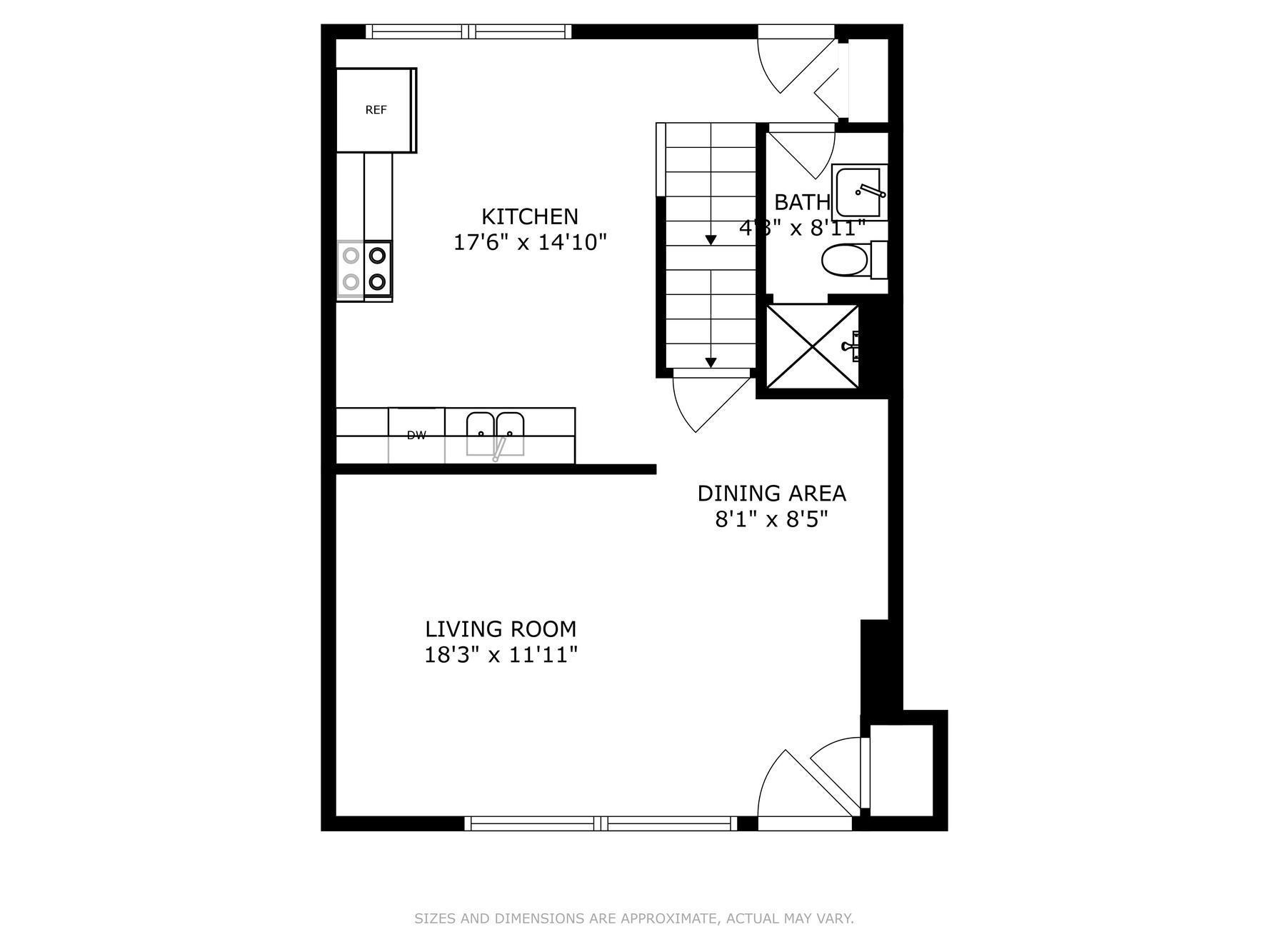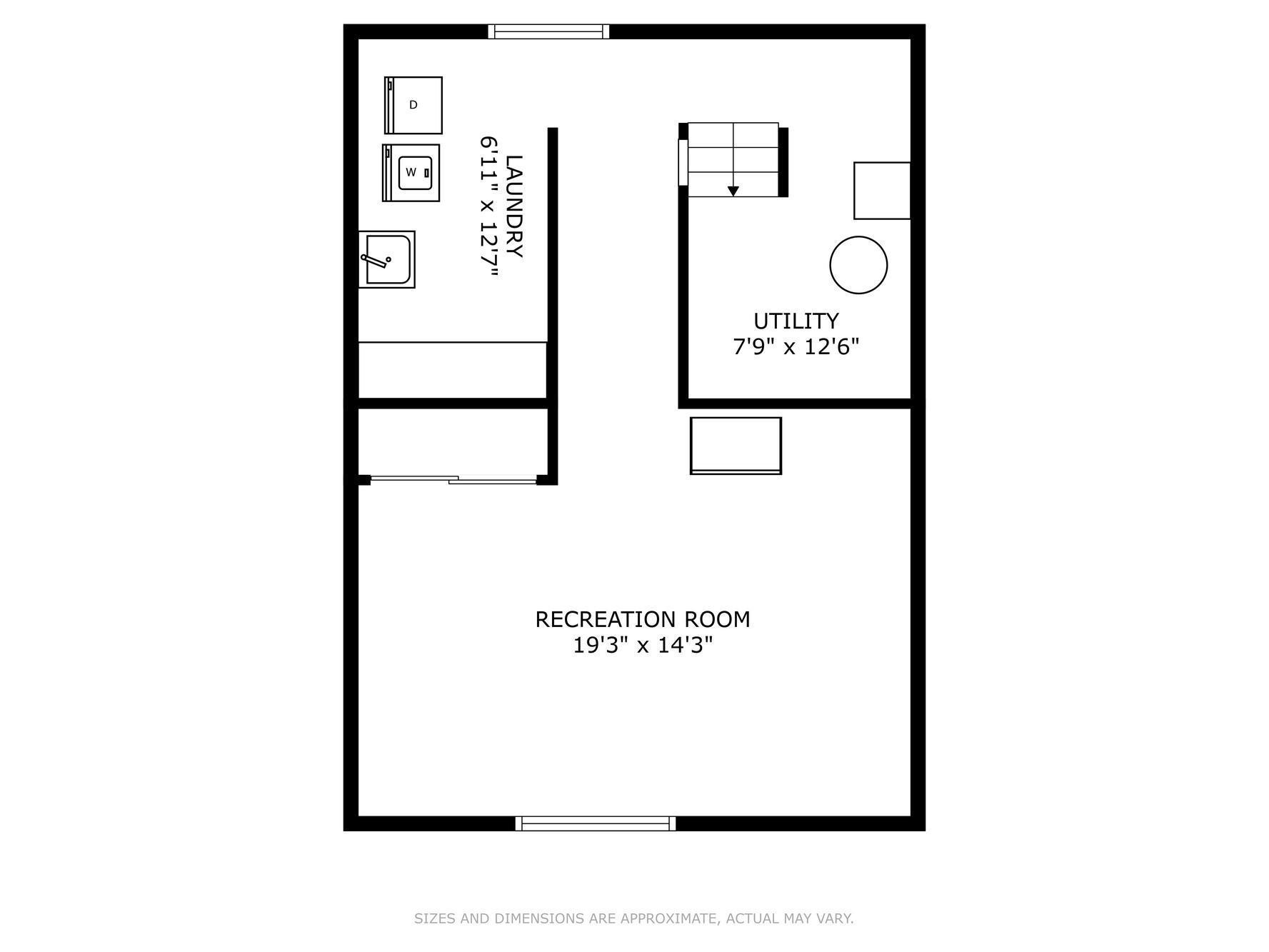1476 21ST AVENUE
1476 21st Avenue, Saint Paul (New Brighton), 55112, MN
-
Price: $179,000
-
Status type: For Sale
-
Neighborhood: Cic 55 Pike Lake Manors Condo
Bedrooms: 3
Property Size :1380
-
Listing Agent: NST16645,NST77258
-
Property type : Townhouse Side x Side
-
Zip code: 55112
-
Street: 1476 21st Avenue
-
Street: 1476 21st Avenue
Bathrooms: 2
Year: 1966
Listing Brokerage: Coldwell Banker Burnet
DETAILS
This three-bedroom, two-bathroom house offers approximately 1,380 square feet of living space. The exterior is complemented by well-maintained landscaping, providing a visually appealing and inviting atmosphere. The interior boasts abundant natural light, creating a bright and airy ambiance. The home's layout is thoughtfully designed, offering a spacious and open feel. Hardwood floors are present throughout, adding a touch of warmth and elegance. The kitchen features ample cabinetry, providing abundant storage and preparation space. Tile flooring in the kitchen and bathrooms enhances the overall aesthetic. The full bathroom is spacious, with ample vanity space for personal items. The additional bathroom also features tiled flooring, adding a touch of style and functionality. Each of the three bedrooms is generously sized, providing comfortable and versatile living spaces. The home's modern fixtures and stylish decor contribute to a refined and contemporary atmosphere, complemented by the ample storage throughout the home.
INTERIOR
Bedrooms: 3
Fin ft² / Living Area: 1380 ft²
Below Ground Living: 300ft²
Bathrooms: 2
Above Ground Living: 1080ft²
-
Basement Details: Finished, Full,
Appliances Included:
-
EXTERIOR
Air Conditioning: Wall Unit(s)
Garage Spaces: 1
Construction Materials: N/A
Foundation Size: 540ft²
Unit Amenities:
-
Heating System:
-
- Hot Water
- Baseboard
- Boiler
ROOMS
| Main | Size | ft² |
|---|---|---|
| Living Room | 18 x 11 | 324 ft² |
| Dining Room | 8 x 8 | 64 ft² |
| Kitchen | 18 x 14 | 324 ft² |
| Bathroom | 9 x 4 | 81 ft² |
| Upper | Size | ft² |
|---|---|---|
| Bedroom 1 | 14 x 11 | 196 ft² |
| Walk In Closet | 7 x 7 | 49 ft² |
| Bathroom | 10 x 4 | 100 ft² |
| Bedroom 2 | 12 x 10 | 144 ft² |
| Bedroom 3 | 15 x 9 | 225 ft² |
| Lower | Size | ft² |
|---|---|---|
| Family Room | 19 x 11 | 361 ft² |
| Laundry | 12 x 7 | 144 ft² |
LOT
Acres: N/A
Lot Size Dim.: common
Longitude: 45.0726
Latitude: -93.2155
Zoning: Residential-Single Family
FINANCIAL & TAXES
Tax year: 2025
Tax annual amount: $1,898
MISCELLANEOUS
Fuel System: N/A
Sewer System: City Sewer/Connected
Water System: City Water/Connected
ADITIONAL INFORMATION
MLS#: NST7735598
Listing Brokerage: Coldwell Banker Burnet

ID: 3576890
Published: May 01, 2025
Last Update: May 01, 2025
Views: 20


