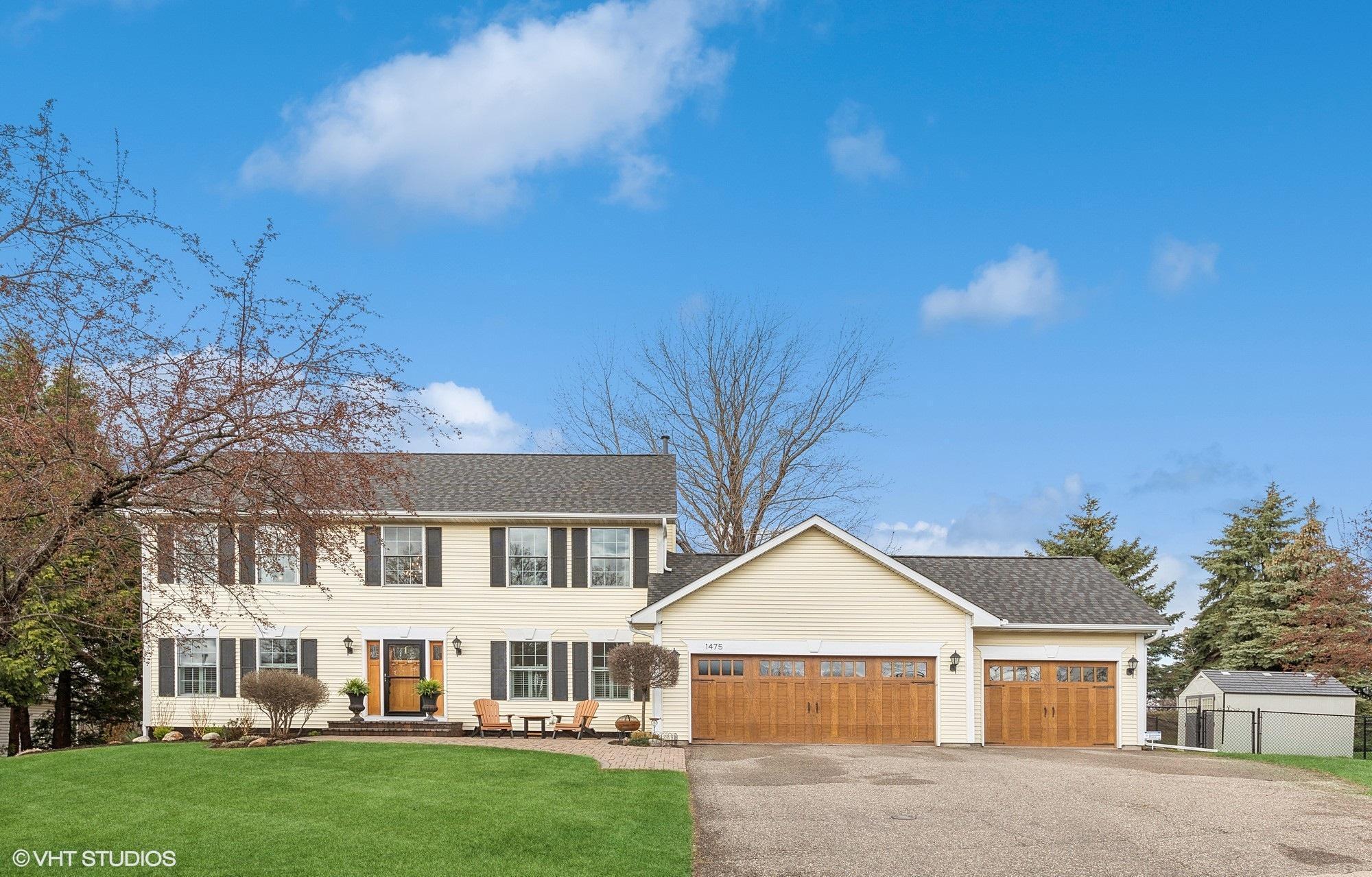1475 POND ROAD
1475 Pond Road, Saint Paul (Eagan), 55122, MN
-
Price: $599,900
-
Status type: For Sale
-
City: Saint Paul (Eagan)
-
Neighborhood: Kingswood Ponds 2nd Add
Bedrooms: 5
Property Size :3188
-
Listing Agent: NST16221,NST41803
-
Property type : Single Family Residence
-
Zip code: 55122
-
Street: 1475 Pond Road
-
Street: 1475 Pond Road
Bathrooms: 4
Year: 1999
Listing Brokerage: Coldwell Banker Burnet
FEATURES
- Range
- Refrigerator
- Washer
- Dryer
- Microwave
- Dishwasher
- Water Softener Owned
- Disposal
- Gas Water Heater
- Stainless Steel Appliances
- Chandelier
DETAILS
Curb appeal plus for this updated, walkout two story in Kingswood Ponds 2nd Addition. ISD 196. Private street/no outlet. Beautifully landscaped, fenced yard. Stylish appearance with black shutters, new front door w/stained glass windows and handsome new garage doors. Wonderfully designed paver patio greets you. New roof and windows too! Gorgeous fresh-design kitchen remodel and all new rustic LVP flooring on main level. New white cabinetry, quartz counters and island, stainless appliances, new sink/plumbing fixtures, new lighting. Walkout from informal dining to party-sized maintenance free deck. Formal dining room adds a nice dimension. Main floor family room with gas brick fireplace to enjoy. Front living room makes for a great office, music room, play space or library. Conveniently located between garage and kitchen you'll find a powder room, laundry room and mud room. Heading up the curved staircase you'll find four bedrooms upstairs. Soaring vault for primary bedroom with private full bath having jetted tub and separate shower. Good sized walk-in closet too! Three other bedrooms share a central hall full bath. Lower-level walks out to patio and the fenced backyard. Recreation room is huge and has a gas stone fireplace, cozy sitting area and plenty room for ping pong, exercise and fun! Fifth bedroom handy for guests with a full bath right around the corner. Loads of storage found within the house and there's a shed outside for extras! This home is casual and comfortable at every turn. Come see it today!
INTERIOR
Bedrooms: 5
Fin ft² / Living Area: 3188 ft²
Below Ground Living: 907ft²
Bathrooms: 4
Above Ground Living: 2281ft²
-
Basement Details: Daylight/Lookout Windows, Drain Tiled, Egress Window(s), Finished, Full, Sump Pump, Walkout,
Appliances Included:
-
- Range
- Refrigerator
- Washer
- Dryer
- Microwave
- Dishwasher
- Water Softener Owned
- Disposal
- Gas Water Heater
- Stainless Steel Appliances
- Chandelier
EXTERIOR
Air Conditioning: Central Air
Garage Spaces: 3
Construction Materials: N/A
Foundation Size: 1222ft²
Unit Amenities:
-
- Patio
- Kitchen Window
- Deck
- Walk-In Closet
- Vaulted Ceiling(s)
- Washer/Dryer Hookup
- In-Ground Sprinkler
- Kitchen Center Island
- Primary Bedroom Walk-In Closet
Heating System:
-
- Forced Air
ROOMS
| Main | Size | ft² |
|---|---|---|
| Living Room | 13'8 x 11'5 | 156.03 ft² |
| Family Room | 18 x 15'5 | 277.5 ft² |
| Kitchen | 17 x 11 | 289 ft² |
| Informal Dining Room | 13'5 x 8 | 181.13 ft² |
| Dining Room | 13'6 x 12'5 | 167.63 ft² |
| Foyer | 13'6 x 11'8 | 157.5 ft² |
| Laundry | 6'10 x 6'3 | 42.71 ft² |
| Mud Room | 6'10 x 5'4 | 36.44 ft² |
| Deck | 19 x 11'10 | 224.83 ft² |
| Patio | 20 x 22 | 400 ft² |
| Garage | 31'9 x 22'4 | 709.08 ft² |
| Upper | Size | ft² |
|---|---|---|
| Bedroom 1 | 15'2 x 14'11 | 226.24 ft² |
| Bedroom 2 | 11'3 x 10'8 | 120 ft² |
| Bedroom 3 | 10 x 10 | 100 ft² |
| Bedroom 4 | 10'10 x 9'9 | 105.63 ft² |
| Walk In Closet | 7'3 x 5'3 | 38.06 ft² |
| Lower | Size | ft² |
|---|---|---|
| Bedroom 5 | 12'2 x 10'10 | 131.81 ft² |
| Recreation Room | 37 x 15'8 | 579.67 ft² |
| Patio | 15'4 x 13'4 | 204.44 ft² |
| Storage | 13'8 x 11'3 | 153.75 ft² |
LOT
Acres: N/A
Lot Size Dim.: 52+40x223x120+22+25x164
Longitude: 44.8189
Latitude: -93.1718
Zoning: Residential-Single Family
FINANCIAL & TAXES
Tax year: 2025
Tax annual amount: $6,170
MISCELLANEOUS
Fuel System: N/A
Sewer System: City Sewer/Connected
Water System: City Water/Connected
ADITIONAL INFORMATION
MLS#: NST7731879
Listing Brokerage: Coldwell Banker Burnet

ID: 3539626
Published: April 22, 2025
Last Update: April 22, 2025
Views: 9






