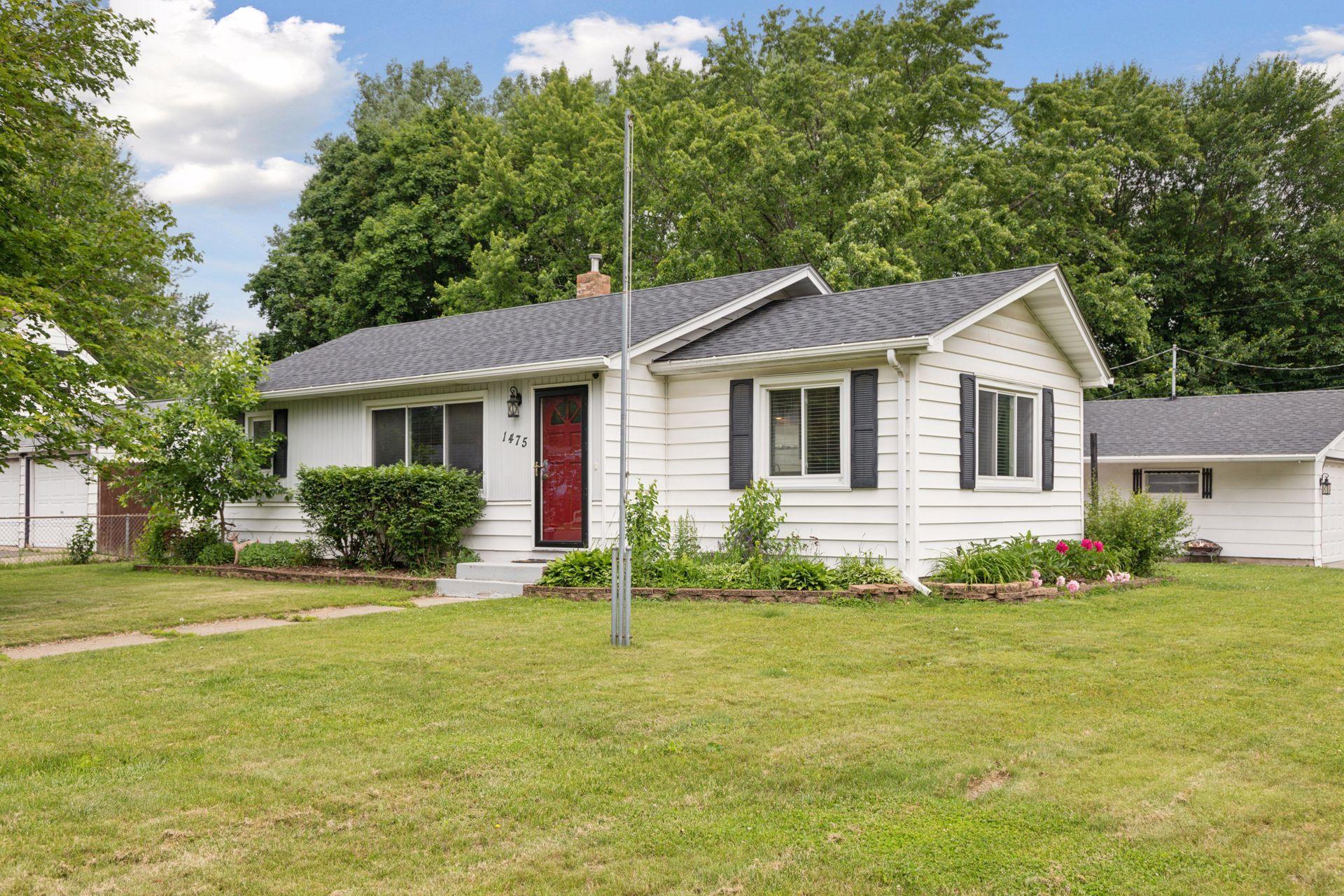1475 ELDRIDGE AVENUE
1475 Eldridge Avenue, Maplewood, 55109, MN
-
Price: $399,900
-
Status type: For Sale
-
City: Maplewood
-
Neighborhood: Sabin Add To, Gladstone, R
Bedrooms: 4
Property Size :1960
-
Listing Agent: NST19361,NST98687
-
Property type : Single Family Residence
-
Zip code: 55109
-
Street: 1475 Eldridge Avenue
-
Street: 1475 Eldridge Avenue
Bathrooms: 2
Year: 1954
Listing Brokerage: RE/MAX Results
DETAILS
Welcome to this beautifully maintained one-story home on a corner lot, featuring an in-ground sprinkler system. With 4 bedrooms and 2 bathrooms across 1,960 finished square feet, this residence includes a spacious 4-car detached garage (45x22), heated and insulated, plus two outdoor storage sheds. Step inside to a bright, open kitchen with stainless steel appliances and a center island, perfect for gatherings. The primary bedroom is a comfortable retreat, while the updated bath features double vanities and a beautifully tiled bath/shower. The finished lower level offers a cozy family room, an updated second bath, and a fourth bedroom. Enjoy parks and trails within walking distance and convenient access to downtown and nearby Maplewood Mall for shopping and dining—making this the perfect home for modern living!
INTERIOR
Bedrooms: 4
Fin ft² / Living Area: 1960 ft²
Below Ground Living: 778ft²
Bathrooms: 2
Above Ground Living: 1182ft²
-
Basement Details: Block,
Appliances Included:
-
EXTERIOR
Air Conditioning: Central Air
Garage Spaces: 4
Construction Materials: N/A
Foundation Size: 1182ft²
Unit Amenities:
-
Heating System:
-
- Forced Air
ROOMS
| Main | Size | ft² |
|---|---|---|
| Living Room | 16x14 | 256 ft² |
| Dining Room | 13x12 | 169 ft² |
| Kitchen | 15x12 | 225 ft² |
| Bedroom 1 | 15x11 | 225 ft² |
| Bedroom 2 | 11x10 | 121 ft² |
| Bedroom 3 | 11x10 | 121 ft² |
| Lower | Size | ft² |
|---|---|---|
| Family Room | 24x11 | 576 ft² |
| Bedroom 4 | 18x10 | 324 ft² |
LOT
Acres: N/A
Lot Size Dim.: 85x135
Longitude: 45.0049
Latitude: -93.0383
Zoning: Residential-Single Family
FINANCIAL & TAXES
Tax year: 2025
Tax annual amount: $5,262
MISCELLANEOUS
Fuel System: N/A
Sewer System: City Sewer/Connected
Water System: City Water/Connected
ADITIONAL INFORMATION
MLS#: NST7757866
Listing Brokerage: RE/MAX Results

ID: 3776791
Published: June 12, 2025
Last Update: June 12, 2025
Views: 3






