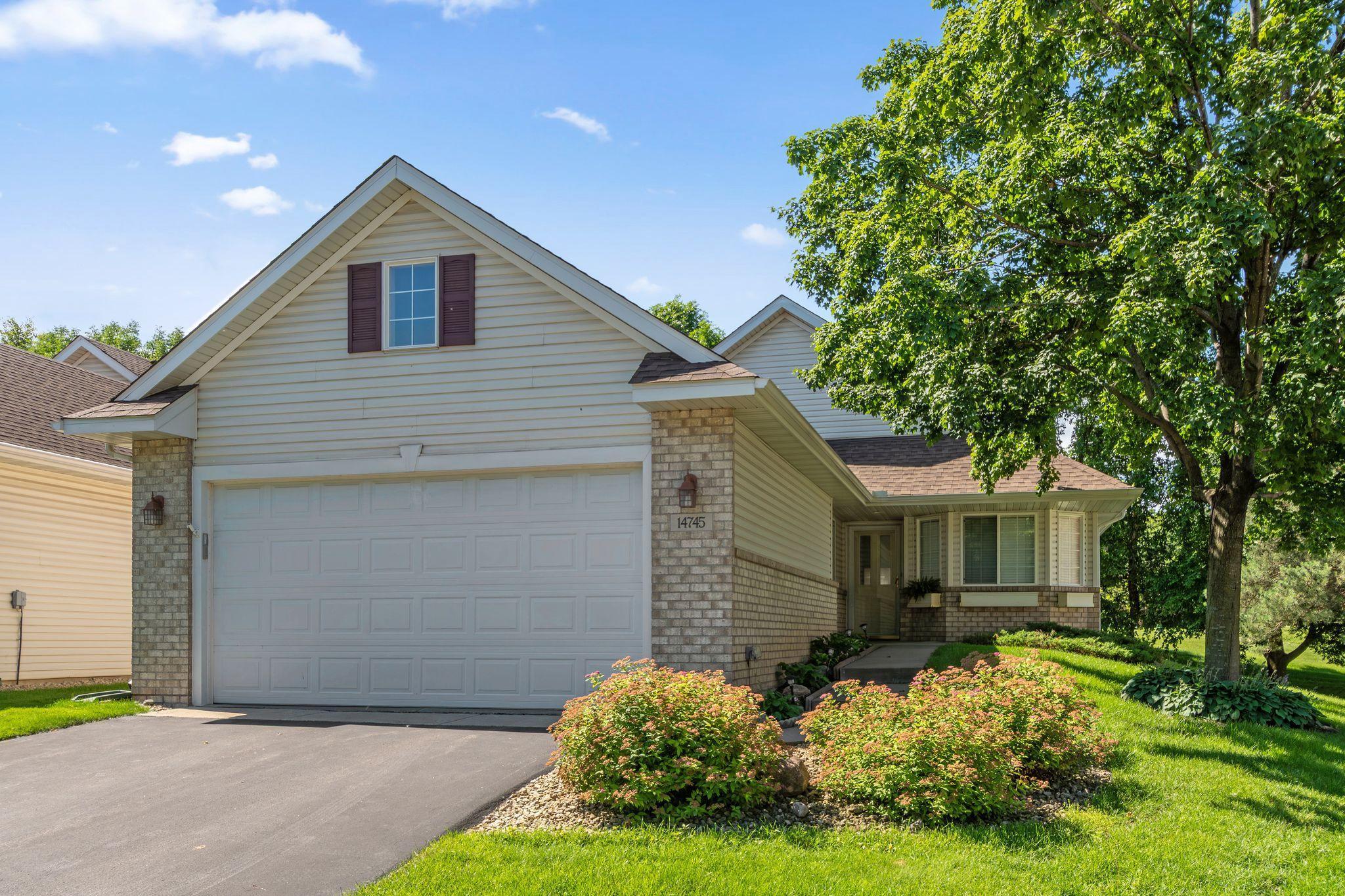14745 COURTYARD CIRCLE
14745 Courtyard Circle, Burnsville, 55306, MN
-
Price: $450,000
-
Status type: For Sale
-
City: Burnsville
-
Neighborhood: Courtyard Park Twnhms
Bedrooms: 3
Property Size :2371
-
Listing Agent: NST16345,NST88994
-
Property type : Townhouse Detached
-
Zip code: 55306
-
Street: 14745 Courtyard Circle
-
Street: 14745 Courtyard Circle
Bathrooms: 3
Year: 1997
Listing Brokerage: RE/MAX Results
FEATURES
- Range
- Refrigerator
- Washer
- Dryer
- Microwave
- Dishwasher
- Gas Water Heater
DETAILS
The best of both worlds! Rare detached townhome in small well managed association. No shared walls, so you have privacy and space. Enjoy park views and easy access to green space for you or your guests. Lawn and snow included along with exterior maintenance. Enjoy a community that knows each other and gathers regularly in the Courtyard Circle for coffee. The home has all necessities on the main level including laundry, primary owner's suite, a secondary bedroom, den, and access to the generously sized deck with awning. That's not all though! The lower level has all that storage space you've been hoping for, with a 3rd bedroom, 3rd bathroom, and another recreational space for those larger gatherings. Vaulted ceilings on the main level give architectural flair to the open concept living room and dining room. Don't forget the cozy breakfast nook and plenty of kitchen storage. Thoughtful, practical updates and improvements throughout the home. Don't miss this one!
INTERIOR
Bedrooms: 3
Fin ft² / Living Area: 2371 ft²
Below Ground Living: 769ft²
Bathrooms: 3
Above Ground Living: 1602ft²
-
Basement Details: Daylight/Lookout Windows, Drain Tiled, Egress Window(s), Finished, Full, Concrete, Sump Basket, Sump Pump,
Appliances Included:
-
- Range
- Refrigerator
- Washer
- Dryer
- Microwave
- Dishwasher
- Gas Water Heater
EXTERIOR
Air Conditioning: Central Air
Garage Spaces: 2
Construction Materials: N/A
Foundation Size: 1602ft²
Unit Amenities:
-
- Kitchen Window
- Deck
- Natural Woodwork
- Hardwood Floors
- Sun Room
- Ceiling Fan(s)
- Walk-In Closet
- Vaulted Ceiling(s)
- Washer/Dryer Hookup
- Security System
- In-Ground Sprinkler
- Panoramic View
- French Doors
- Main Floor Primary Bedroom
- Primary Bedroom Walk-In Closet
Heating System:
-
- Forced Air
ROOMS
| Main | Size | ft² |
|---|---|---|
| Living Room | 17x13 | 289 ft² |
| Dining Room | 17x8 | 289 ft² |
| Kitchen | 13x8 | 169 ft² |
| Bedroom 1 | 15x14 | 225 ft² |
| Bedroom 2 | 10x10 | 100 ft² |
| Den | 13x11 | 169 ft² |
| Laundry | 6x11 | 36 ft² |
| Other Room | 8x8 | 64 ft² |
| Deck | 33x11 | 1089 ft² |
| Primary Bathroom | 14x8 | 196 ft² |
| Lower | Size | ft² |
|---|---|---|
| Family Room | 20x16 | 400 ft² |
| Bedroom 3 | 15x12 | 225 ft² |
LOT
Acres: N/A
Lot Size Dim.: coming
Longitude: 44.736
Latitude: -93.2923
Zoning: Residential-Single Family
FINANCIAL & TAXES
Tax year: 2024
Tax annual amount: $3,966
MISCELLANEOUS
Fuel System: N/A
Sewer System: City Sewer/Connected
Water System: City Water/Connected
ADDITIONAL INFORMATION
MLS#: NST7763519
Listing Brokerage: RE/MAX Results

ID: 3862793
Published: July 08, 2025
Last Update: July 08, 2025
Views: 4






