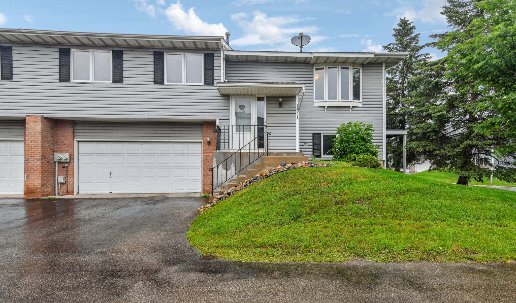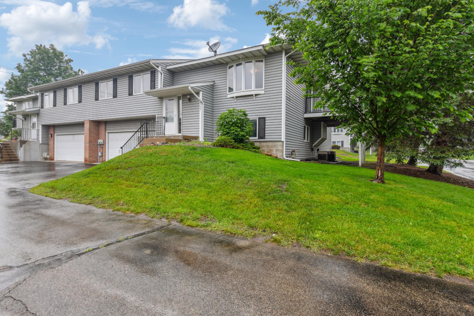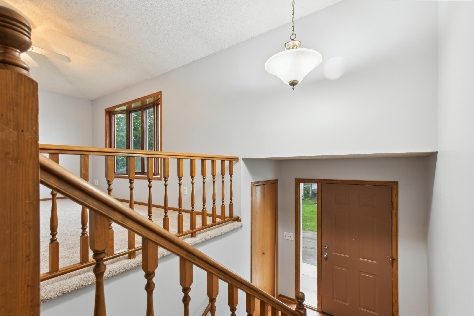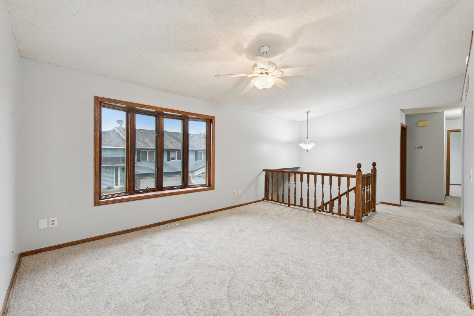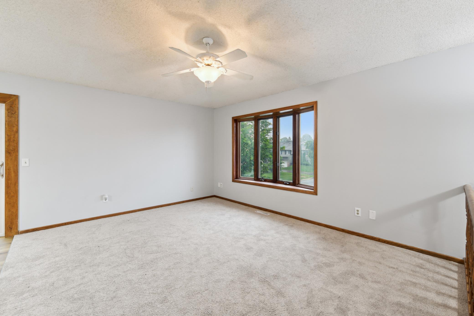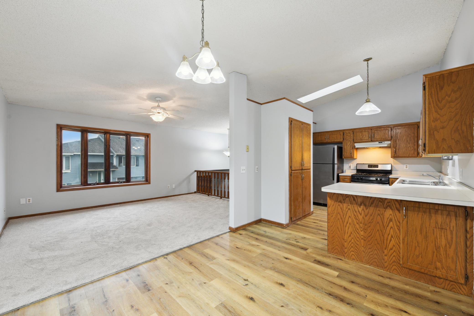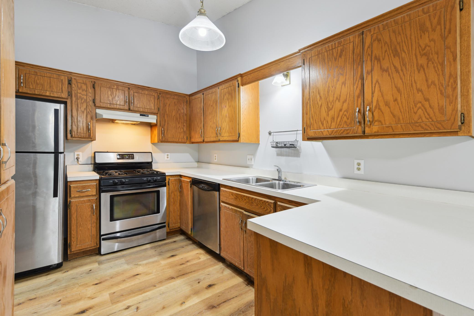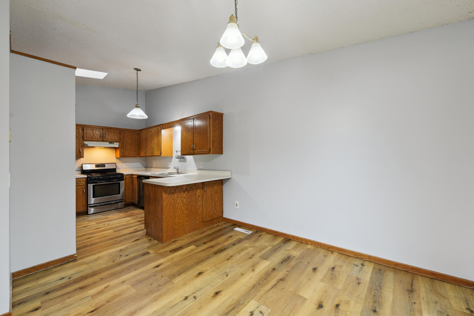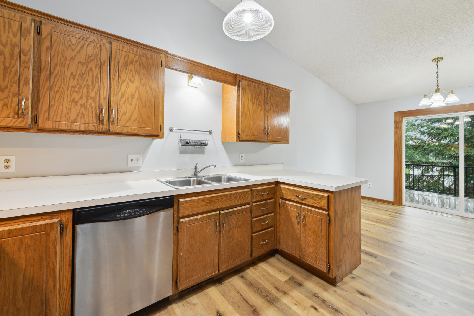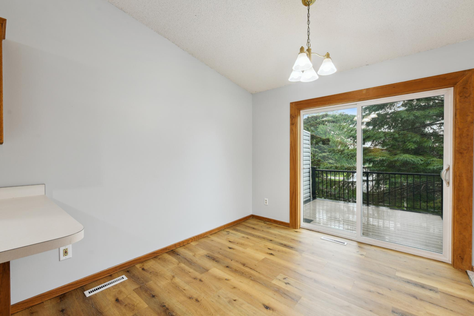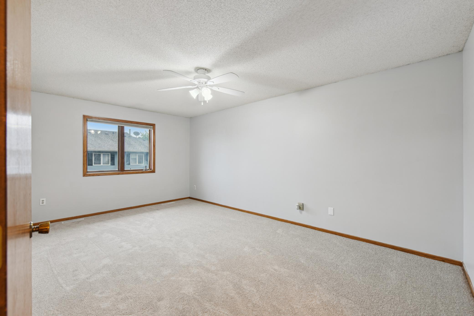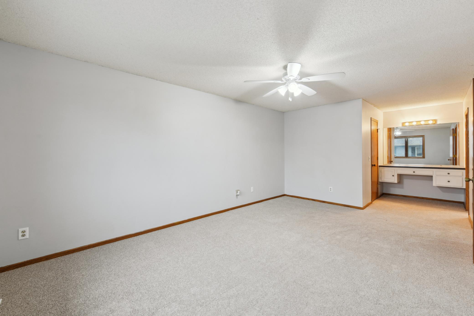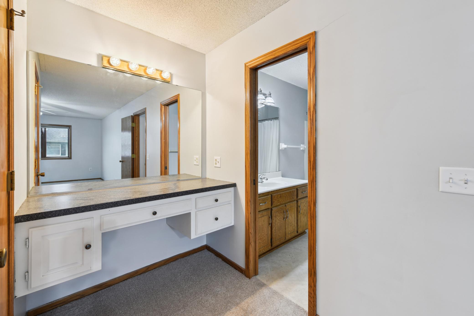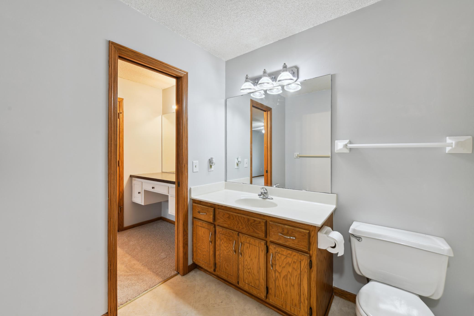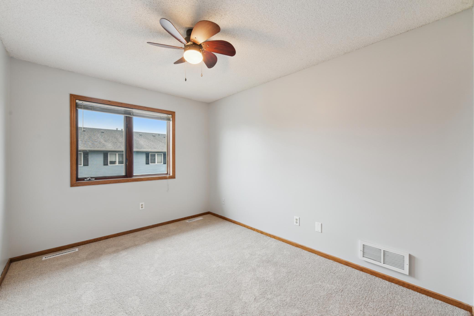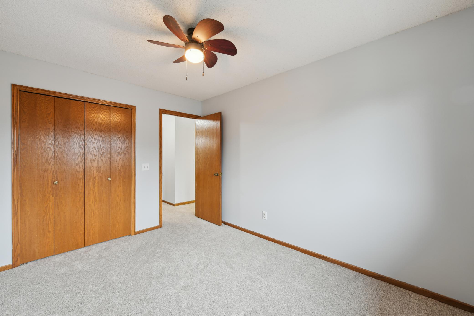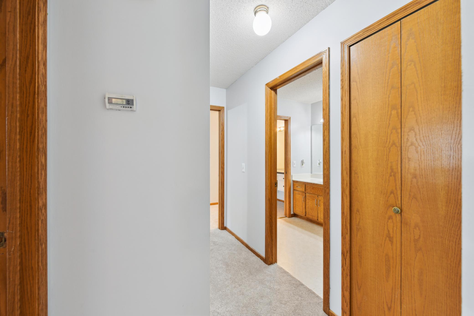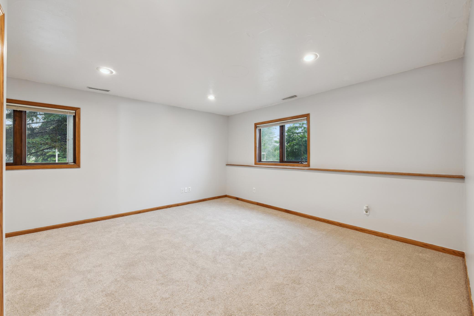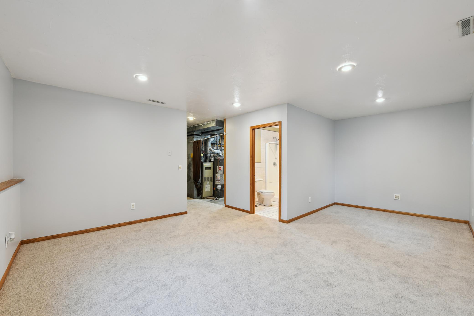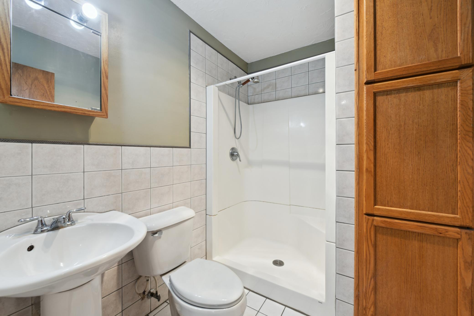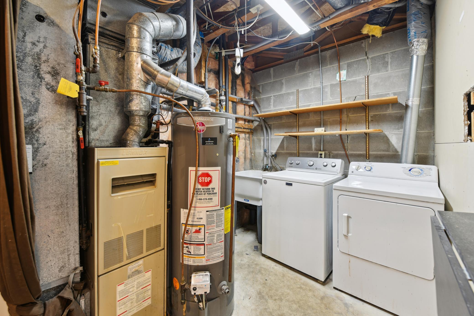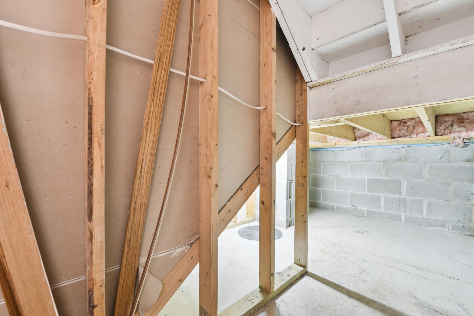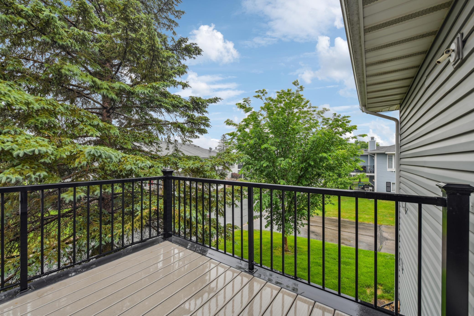14737 ENDICOTT WAY
14737 Endicott Way , Apple Valley, 55124, MN
-
Price: $250,000
-
Status type: For Sale
-
City: Apple Valley
-
Neighborhood: VALLEY WAY VILLAGE
Bedrooms: 2
Property Size :1646
-
Listing Agent: NST16024,NST48049
-
Property type : Townhouse Quad/4 Corners
-
Zip code: 55124
-
Street: 14737 Endicott Way
-
Street: 14737 Endicott Way
Bathrooms: 2
Year: 1989
Listing Brokerage: RE/MAX Advantage Plus
FEATURES
- Range
- Refrigerator
- Washer
- Dryer
- Exhaust Fan
- Dishwasher
- Stainless Steel Appliances
DETAILS
Welcome to this refreshed end-unit townhome, situated on a corner lot offering some privacy with mature trees. Inside, enjoy fresh updates throughout—including new carpet, wood flooring, and paint. The spacious living room features vaulted ceilings and a bright bay window. The kitchen is a includes a skylight, stainless steel appliances, and a seamless flow into the informal dining room, which opens to a maintenance-free deck—perfect for relaxing or entertaining. 2 bedrooms on the main level include a large primary with custom vanity & walk-in closet with built-in shelving. The lower level offers a spacious family room, 3/4 bath, and a utility/laundry room with a deep sink and extra storage. Located in a prime area with easy access to Pilot Knob and County Road 42, this move-in-ready home is ready for you!
INTERIOR
Bedrooms: 2
Fin ft² / Living Area: 1646 ft²
Below Ground Living: 554ft²
Bathrooms: 2
Above Ground Living: 1092ft²
-
Basement Details: Daylight/Lookout Windows, Finished, Storage Space,
Appliances Included:
-
- Range
- Refrigerator
- Washer
- Dryer
- Exhaust Fan
- Dishwasher
- Stainless Steel Appliances
EXTERIOR
Air Conditioning: Central Air
Garage Spaces: 2
Construction Materials: N/A
Foundation Size: 1118ft²
Unit Amenities:
-
- Deck
- Natural Woodwork
- Ceiling Fan(s)
- Vaulted Ceiling(s)
- Washer/Dryer Hookup
- Main Floor Primary Bedroom
- Primary Bedroom Walk-In Closet
Heating System:
-
- Forced Air
ROOMS
| Main | Size | ft² |
|---|---|---|
| Living Room | 15X13 | 225 ft² |
| Dining Room | 10X9 | 100 ft² |
| Kitchen | 12X9 | 144 ft² |
| Bedroom 1 | 12X19 | 144 ft² |
| Bedroom 2 | 13X10 | 169 ft² |
| Deck | 10X10 | 100 ft² |
| Foyer | 7X7 | 49 ft² |
| Lower | Size | ft² |
|---|---|---|
| Family Room | 12X14 | 144 ft² |
LOT
Acres: N/A
Lot Size Dim.: Common
Longitude: 44.7348
Latitude: -93.1761
Zoning: Residential-Multi-Family
FINANCIAL & TAXES
Tax year: 2024
Tax annual amount: $2,684
MISCELLANEOUS
Fuel System: N/A
Sewer System: City Sewer/Connected
Water System: City Water/Connected
ADDITIONAL INFORMATION
MLS#: NST7754188
Listing Brokerage: RE/MAX Advantage Plus

ID: 3746705
Published: June 05, 2025
Last Update: June 05, 2025
Views: 12


