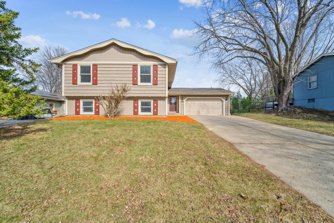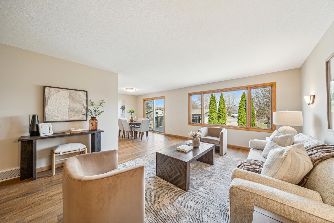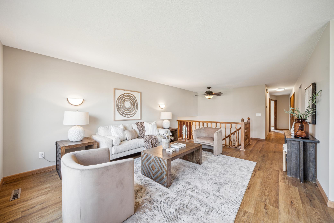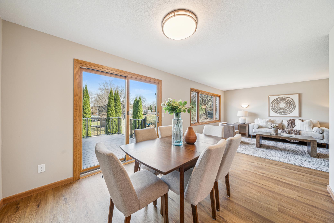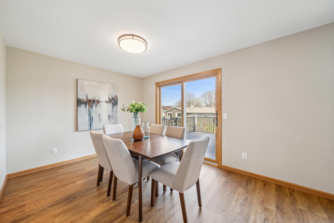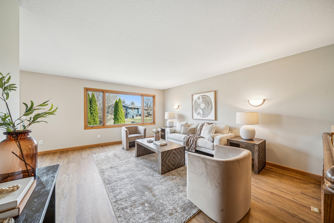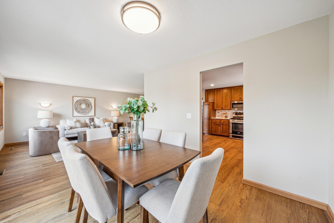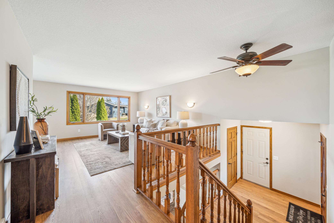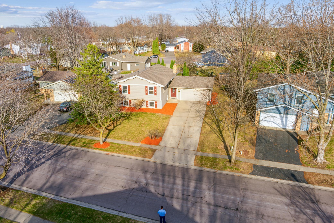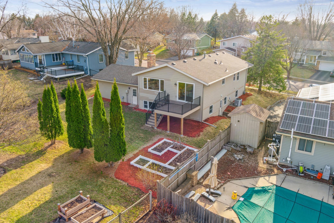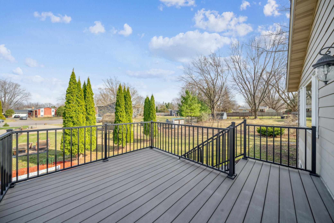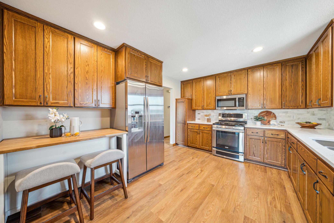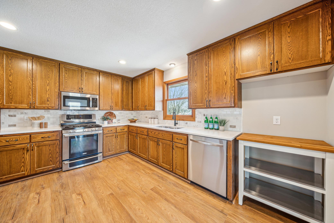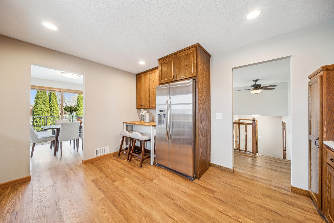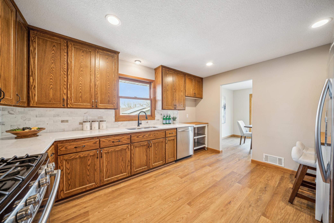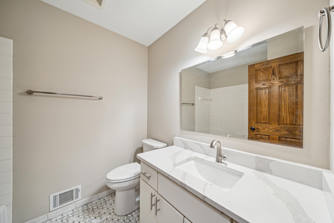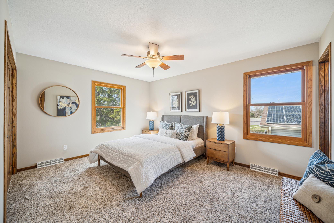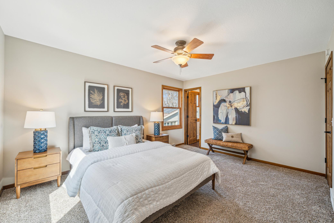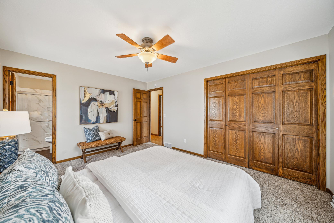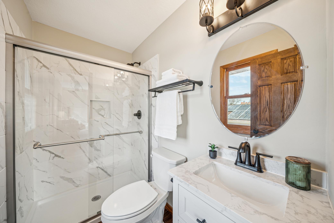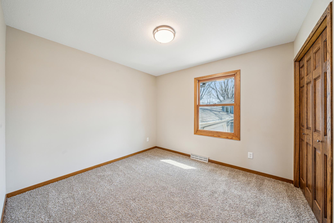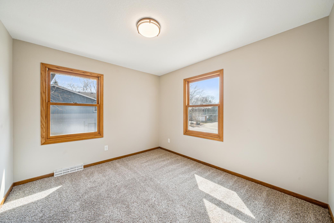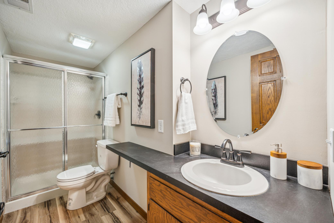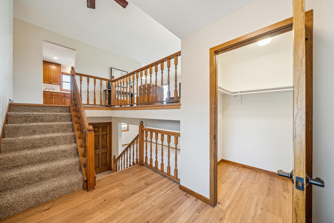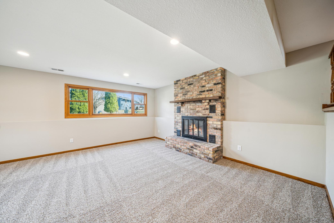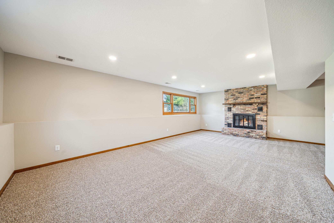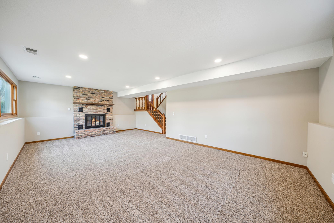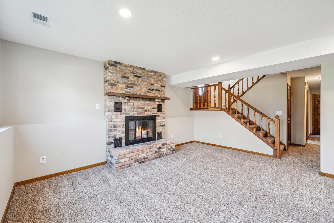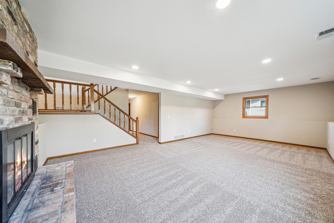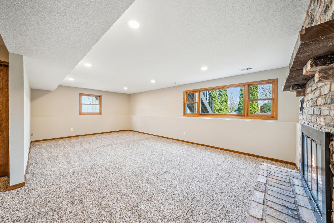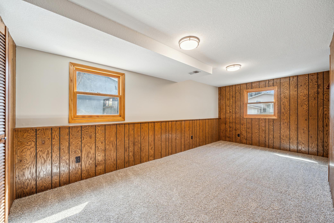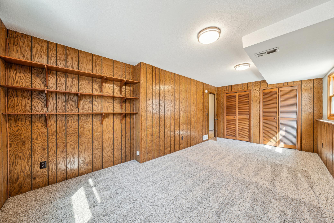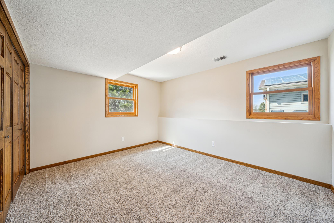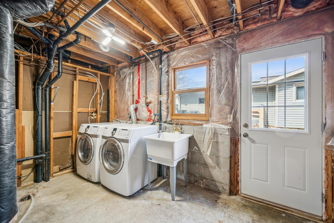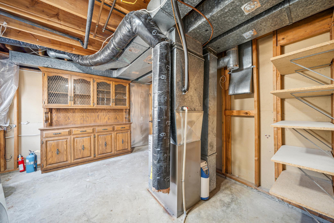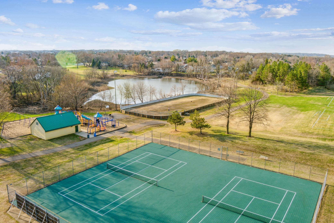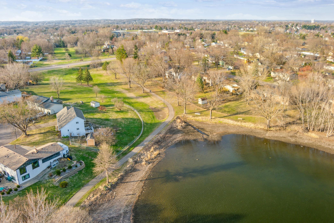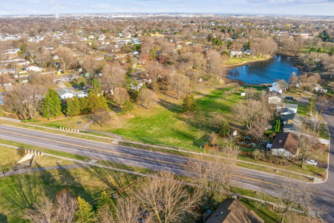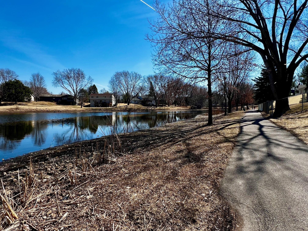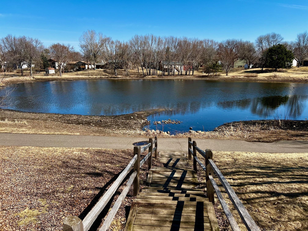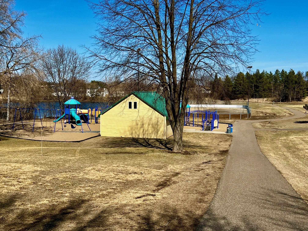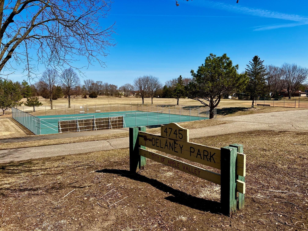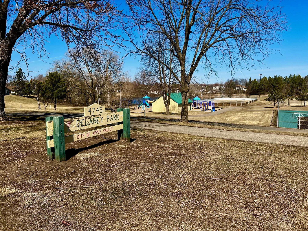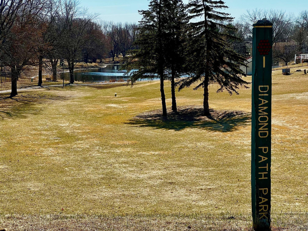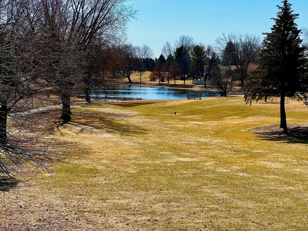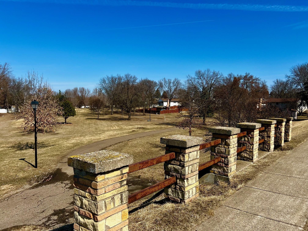14736 EASTER AVENUE
14736 Easter Avenue, Apple Valley, 55124, MN
-
Price: $479,900
-
Status type: For Sale
-
City: Apple Valley
-
Neighborhood: Diamond Path 3rd Add
Bedrooms: 5
Property Size :2506
-
Listing Agent: NST16230,NST55957
-
Property type : Single Family Residence
-
Zip code: 55124
-
Street: 14736 Easter Avenue
-
Street: 14736 Easter Avenue
Bathrooms: 3
Year: 1977
Listing Brokerage: RE/MAX Results
FEATURES
- Range
- Refrigerator
- Washer
- Dryer
- Microwave
- Dishwasher
- Disposal
- Electronic Air Filter
- Gas Water Heater
- Stainless Steel Appliances
DETAILS
Welcome to this beautifully updated 5-bedroom, 3-bath walkout home nestled in one of Apple Valley’s most sought-after neighborhoods. Just steps from Delaney and Diamond Path Parks, scenic walking trails, ponds, and natural wildlife, this home offers a perfect blend of comfort and location. Near to both private and public schools, as well as numerous shopping areas. Thoughtfully renovated from top to bottom, it’s truly move-in ready — all the work has been done for you! Enjoy peace of mind with a newer roof and maintenance-free deck, both roughly 2 years old, plus a newer sliding patio door off the dining room. Green thumbs will love the organic garden — perfect for homegrown produce. Inside, nearly everything is new: electrical outlets, modern lighting, fresh paint, knockdown ceilings, new oak 6-panel doors, casings, baseboards, stylish flooring, and a fully renovated kitchen featuring new/newer stainless-steel appliances, counters, cabinetry, backsplash, and fixtures. The primary bathroom has been beautifully remodeled, and attention to detail is evident throughout. With over 2,500 finished square feet and an oversized garage, this home offers both space and style. Be sure to check the MLS Supplement for the full list of updates!
INTERIOR
Bedrooms: 5
Fin ft² / Living Area: 2506 ft²
Below Ground Living: 1193ft²
Bathrooms: 3
Above Ground Living: 1313ft²
-
Basement Details: Block, Daylight/Lookout Windows, Finished, Full, Walkout,
Appliances Included:
-
- Range
- Refrigerator
- Washer
- Dryer
- Microwave
- Dishwasher
- Disposal
- Electronic Air Filter
- Gas Water Heater
- Stainless Steel Appliances
EXTERIOR
Air Conditioning: Central Air
Garage Spaces: 2
Construction Materials: N/A
Foundation Size: 1313ft²
Unit Amenities:
-
- Kitchen Window
- Deck
- Natural Woodwork
- Ceiling Fan(s)
- Washer/Dryer Hookup
- Paneled Doors
- Main Floor Primary Bedroom
Heating System:
-
- Forced Air
ROOMS
| Upper | Size | ft² |
|---|---|---|
| Living Room | 17x14 | 289 ft² |
| Dining Room | 12x10 | 144 ft² |
| Kitchen | 14x12 | 196 ft² |
| Bedroom 1 | 15x11 | 225 ft² |
| Bedroom 2 | 11x10 | 121 ft² |
| Bedroom 3 | 11x10 | 121 ft² |
| Deck | 13x12 | 169 ft² |
| Lower | Size | ft² |
|---|---|---|
| Bedroom 4 | 20x10 | 400 ft² |
| Bedroom 5 | 13x11 | 169 ft² |
| Family Room | 24x15 | 576 ft² |
| Utility Room | 14x11 | 196 ft² |
LOT
Acres: N/A
Lot Size Dim.: irregular
Longitude: 44.7353
Latitude: -93.1658
Zoning: Residential-Single Family
FINANCIAL & TAXES
Tax year: 2025
Tax annual amount: $4,416
MISCELLANEOUS
Fuel System: N/A
Sewer System: City Sewer/Connected
Water System: City Water/Connected
ADITIONAL INFORMATION
MLS#: NST7730173
Listing Brokerage: RE/MAX Results

ID: 3532309
Published: April 18, 2025
Last Update: April 18, 2025
Views: 9


