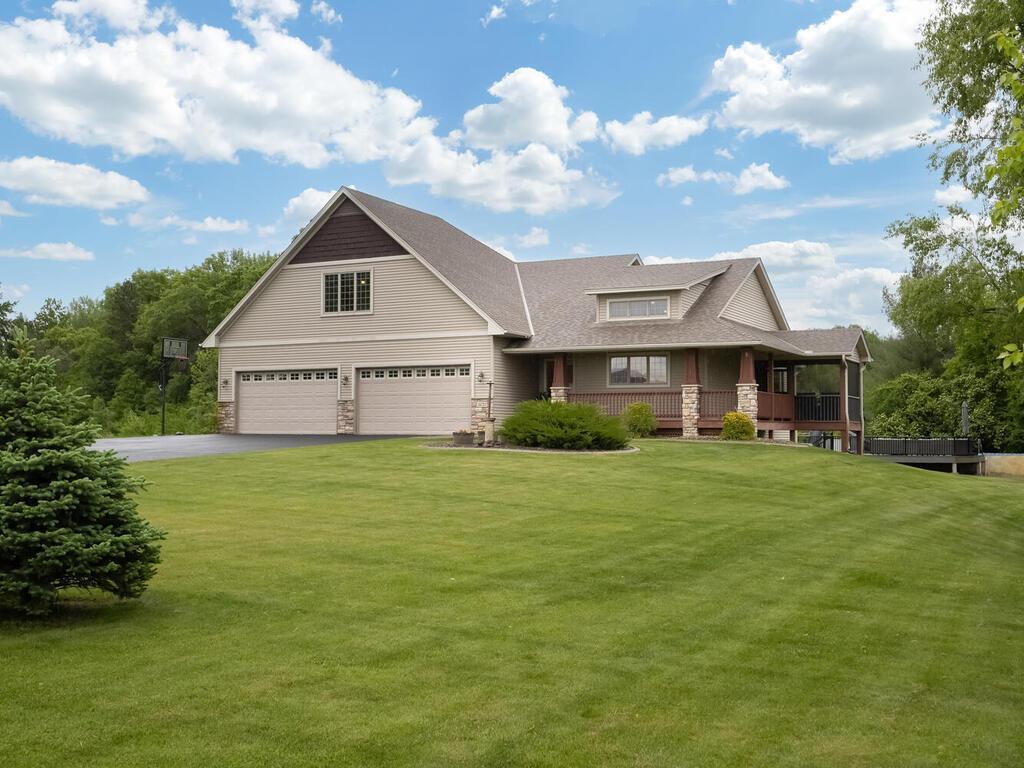14733 URAL STREET
14733 Ural Street, Ham Lake, 55304, MN
-
Price: $699,900
-
Status type: For Sale
-
City: Ham Lake
-
Neighborhood: Westlunds Creekside 2nd
Bedrooms: 5
Property Size :3428
-
Listing Agent: NST14003,NST67463
-
Property type : Single Family Residence
-
Zip code: 55304
-
Street: 14733 Ural Street
-
Street: 14733 Ural Street
Bathrooms: 4
Year: 2006
Listing Brokerage: Keller Williams Classic Realty
FEATURES
- Range
- Refrigerator
- Washer
- Dryer
- Microwave
- Dishwasher
- Water Softener Owned
- Air-To-Air Exchanger
- Water Osmosis System
- Gas Water Heater
- Double Oven
- Wine Cooler
- Stainless Steel Appliances
DETAILS
Updates you must see! Spacious 5 bed, 4 bath home with over 3400 sq ft. Recent kitchen remodel fit for the most upper bracket of homes! High end appliances, gorgeous Quartz Countertops and tile accents, paint/enamel contrast cabinets and island, high ceilings, and more. A chef’s dream! Main floor features updated flooring and gas fireplace. The dining area walks out to the lovely screen porch. Upper level features laundry, three beds, two full baths including the primary suite with private full bath and multiple walk in closets. Third level features an updated three quarter bath, home office or 5th bedroom, family room, and tons of built ins with wet bar. Walkout third level allows access to the hot tub and large patio. Lower level with HUGE amusement room and last bedroom. 4 car garage complete with heat and insulation. This home sits at the end of a quiet street with no outlet with a pond view. Something for everyone in the backyard with the heated pool and firepit area with room for seating, all found on over 2 acres of manicured ground!
INTERIOR
Bedrooms: 5
Fin ft² / Living Area: 3428 ft²
Below Ground Living: 1419ft²
Bathrooms: 4
Above Ground Living: 2009ft²
-
Basement Details: Block, Daylight/Lookout Windows, Drain Tiled, Finished, Sump Basket, Sump Pump, Walkout,
Appliances Included:
-
- Range
- Refrigerator
- Washer
- Dryer
- Microwave
- Dishwasher
- Water Softener Owned
- Air-To-Air Exchanger
- Water Osmosis System
- Gas Water Heater
- Double Oven
- Wine Cooler
- Stainless Steel Appliances
EXTERIOR
Air Conditioning: Central Air
Garage Spaces: 4
Construction Materials: N/A
Foundation Size: 1519ft²
Unit Amenities:
-
- Patio
- Kitchen Window
- Porch
- Ceiling Fan(s)
- Walk-In Closet
- Vaulted Ceiling(s)
- Washer/Dryer Hookup
- In-Ground Sprinkler
- Exercise Room
- Paneled Doors
- Cable
- Kitchen Center Island
- Wet Bar
- Tile Floors
- Primary Bedroom Walk-In Closet
Heating System:
-
- Forced Air
- Fireplace(s)
ROOMS
| Main | Size | ft² |
|---|---|---|
| Kitchen | 15x16 | 225 ft² |
| Living Room | 14x17 | 196 ft² |
| Dining Room | 8x15 | 64 ft² |
| Porch | 10x12 | 100 ft² |
| Lower | Size | ft² |
|---|---|---|
| Family Room | 12x20 | 144 ft² |
| Office | 11x11 | 121 ft² |
| Patio | 16x21 | 256 ft² |
| Upper | Size | ft² |
|---|---|---|
| Bedroom 1 | 13x15 | 169 ft² |
| Bedroom 2 | 12x12 | 144 ft² |
| Bedroom 3 | 12x12 | 144 ft² |
| Basement | Size | ft² |
|---|---|---|
| Bedroom 4 | 11x13 | 121 ft² |
| Amusement Room | 21x23 | 441 ft² |
LOT
Acres: N/A
Lot Size Dim.: see survey
Longitude: 45.2373
Latitude: -93.1736
Zoning: Residential-Single Family
FINANCIAL & TAXES
Tax year: 2025
Tax annual amount: $5,545
MISCELLANEOUS
Fuel System: N/A
Sewer System: Mound Septic,Private Sewer,Tank with Drainage Field
Water System: Private,Well
ADITIONAL INFORMATION
MLS#: NST7750358
Listing Brokerage: Keller Williams Classic Realty

ID: 3721160
Published: May 30, 2025
Last Update: May 30, 2025
Views: 6






