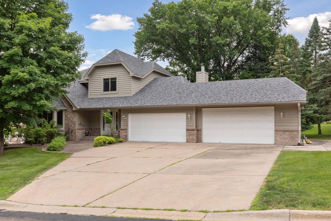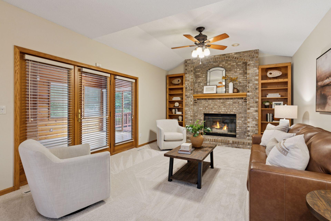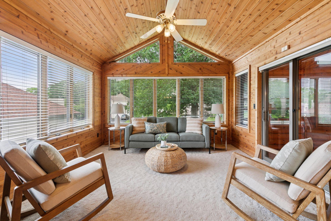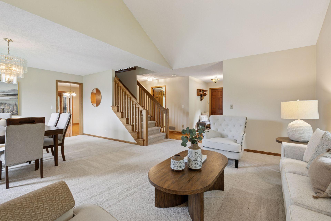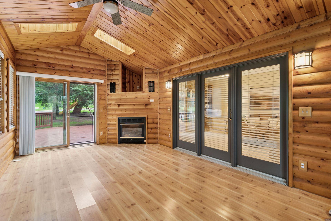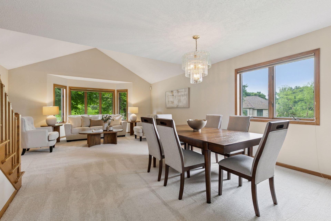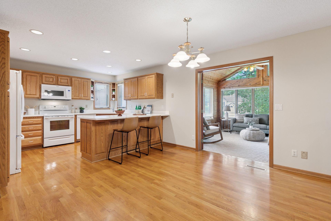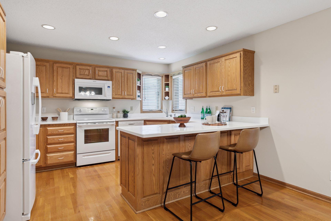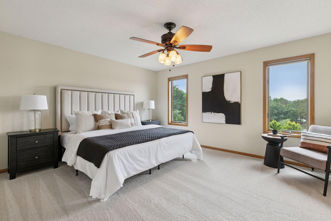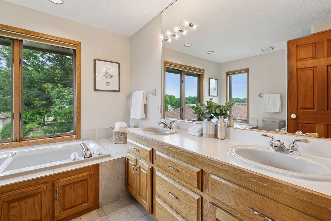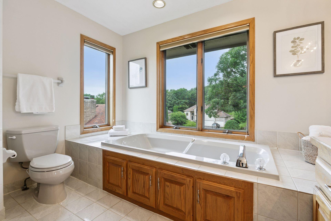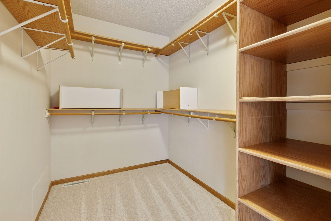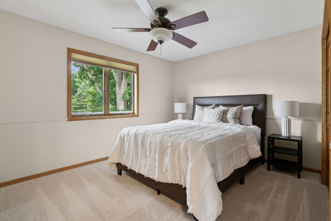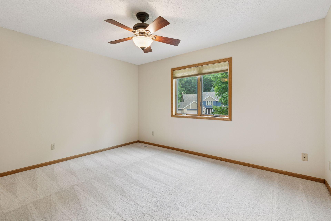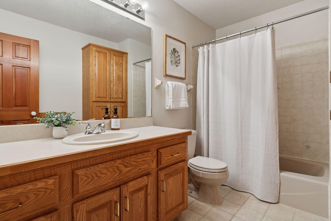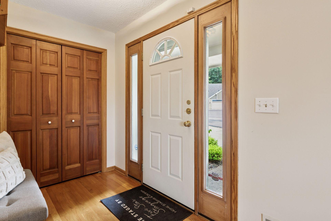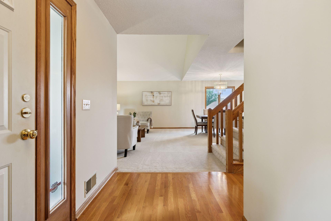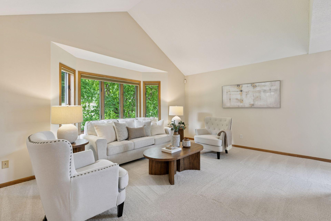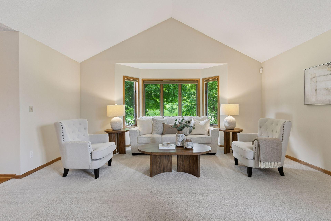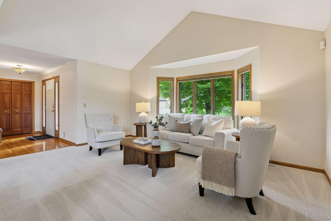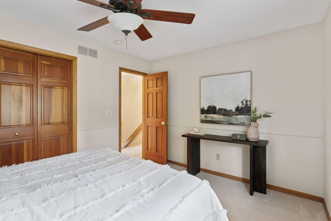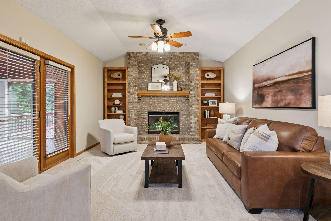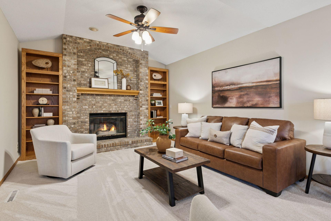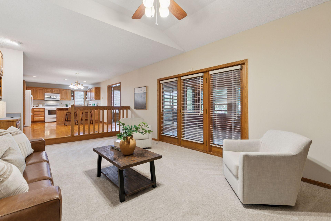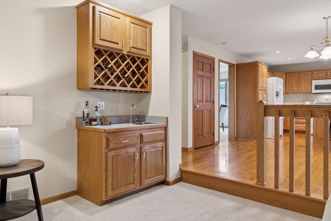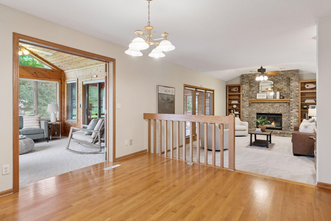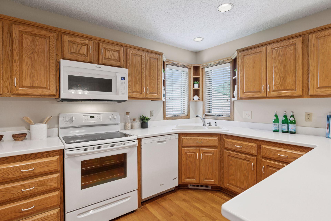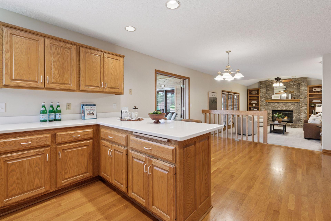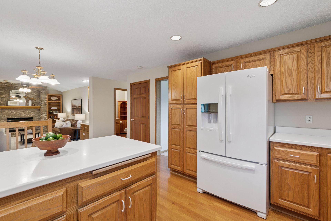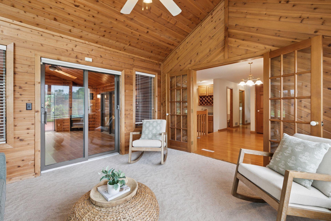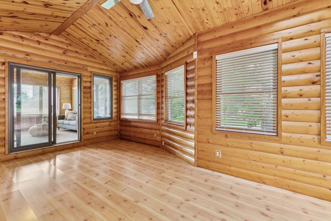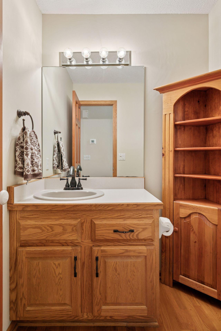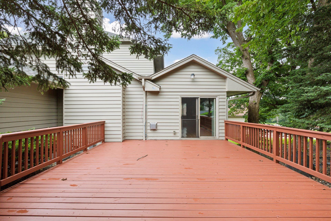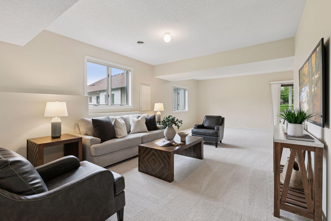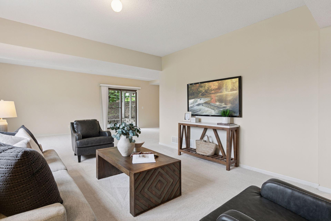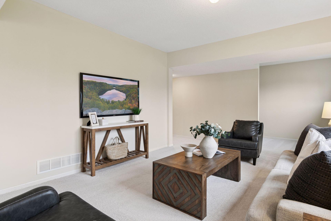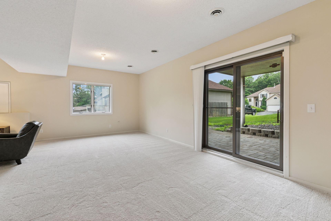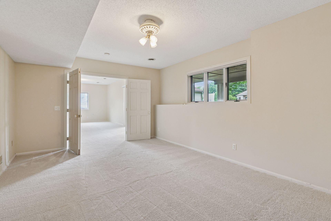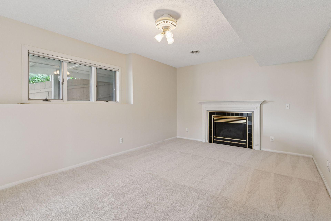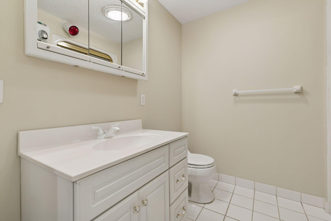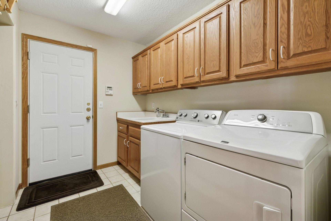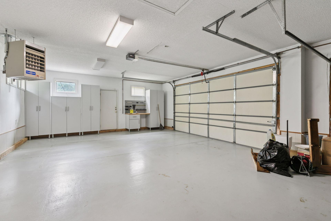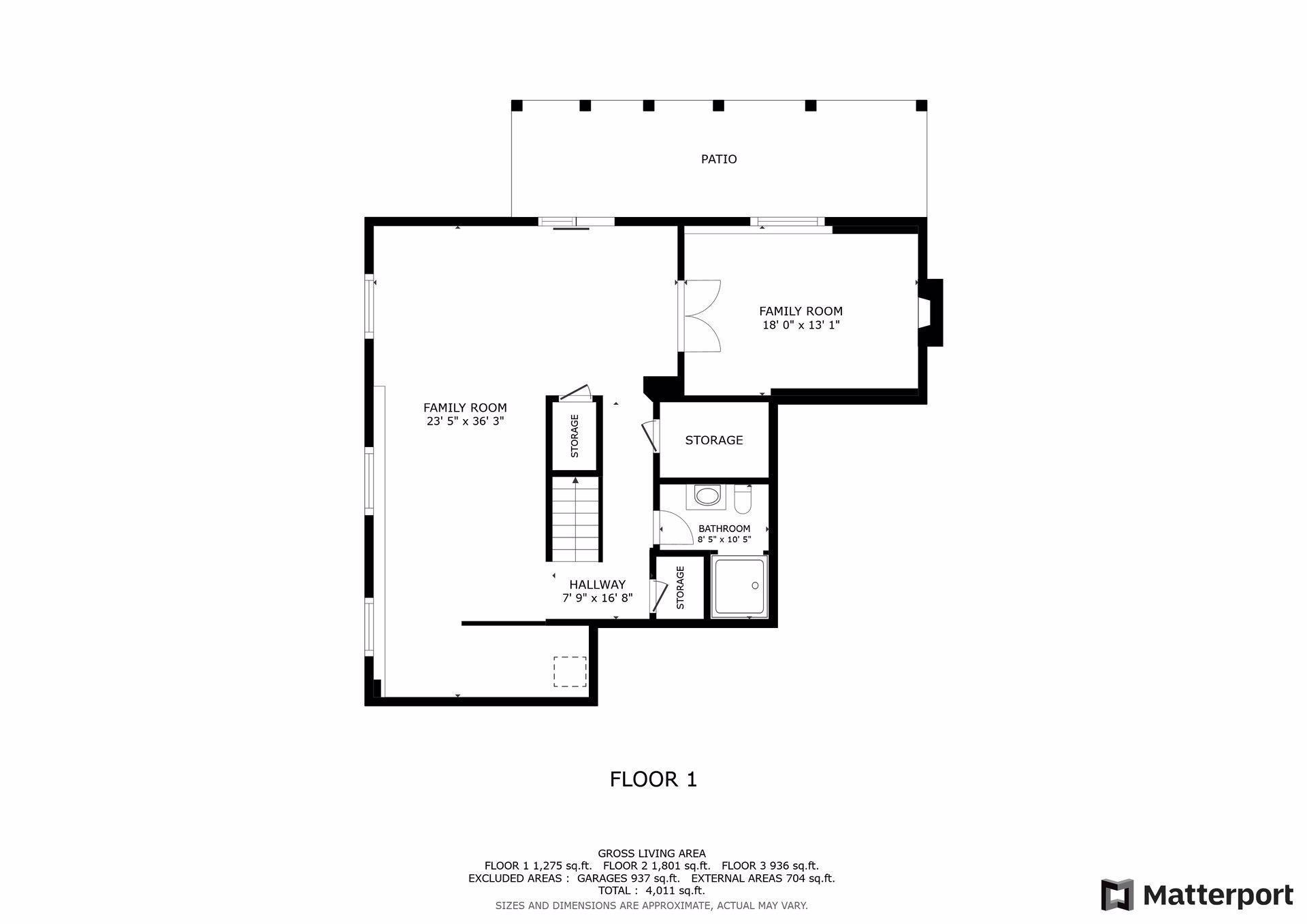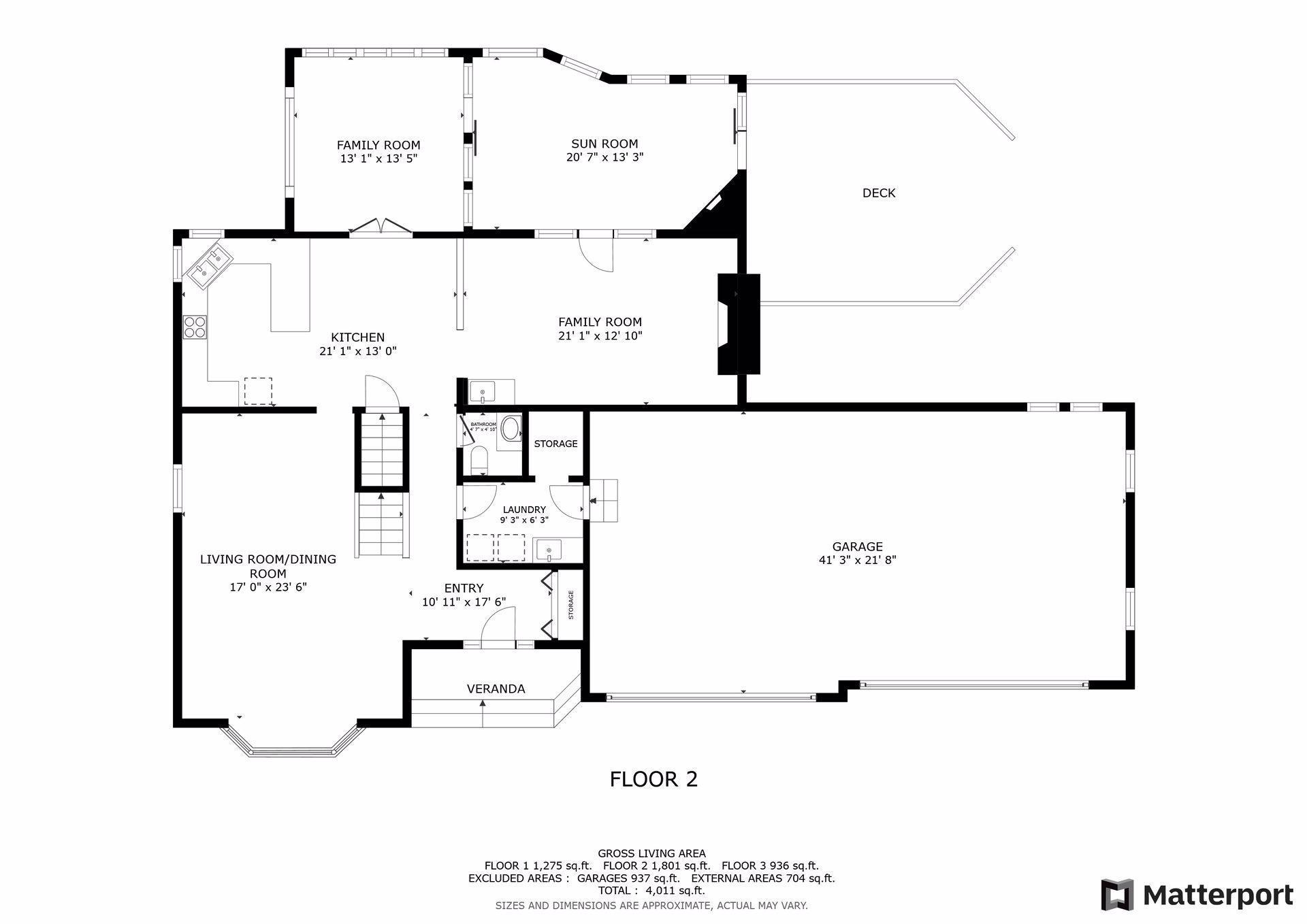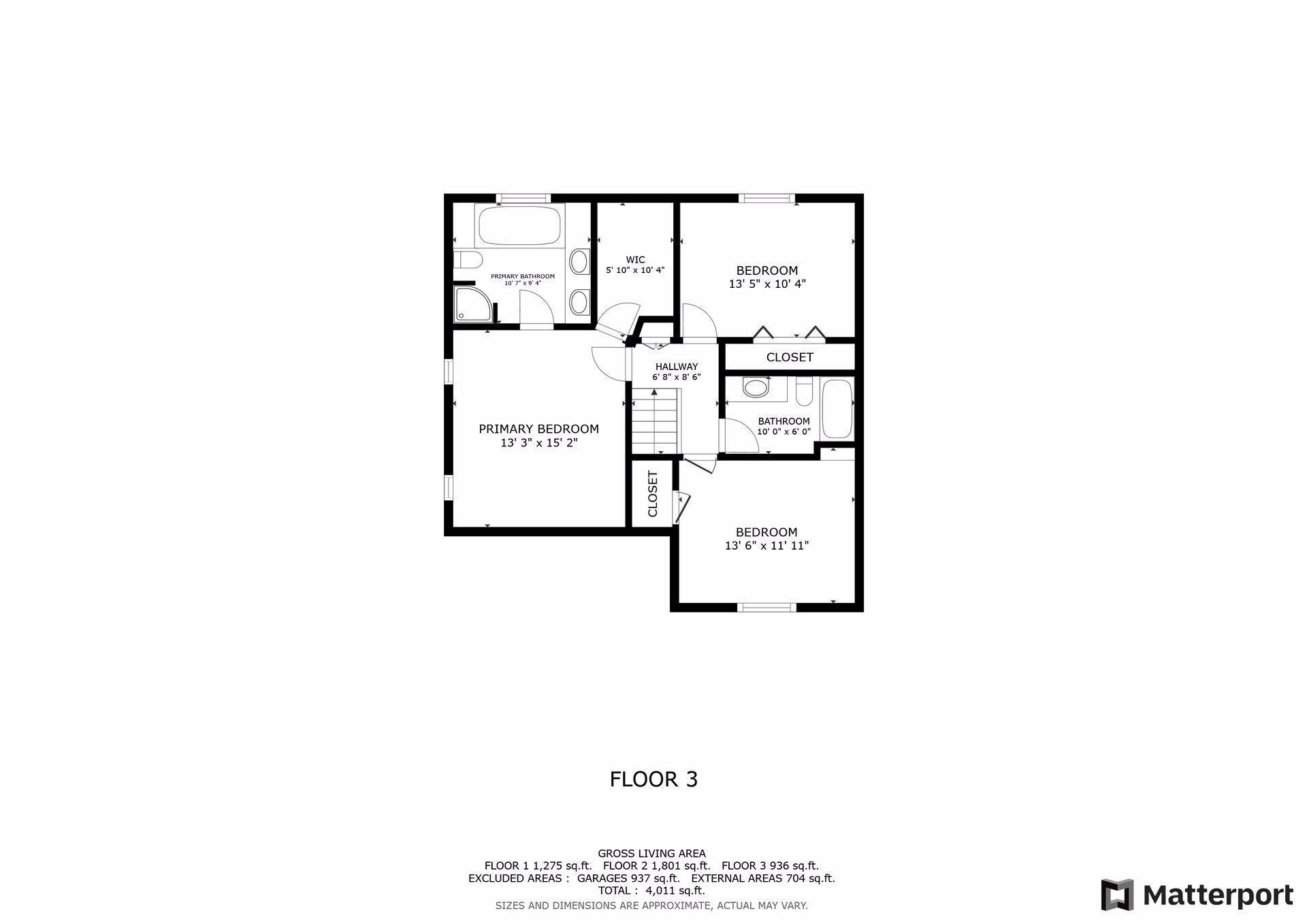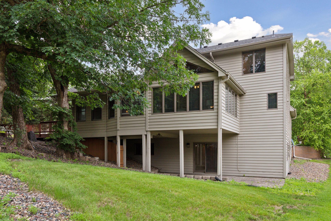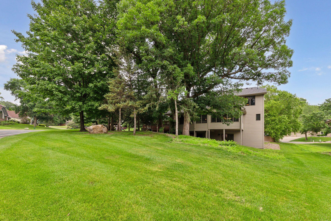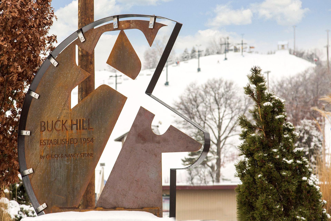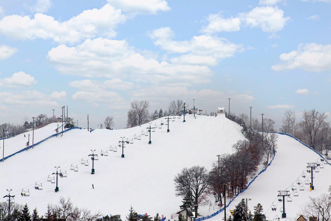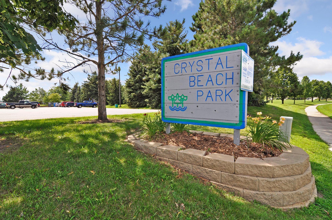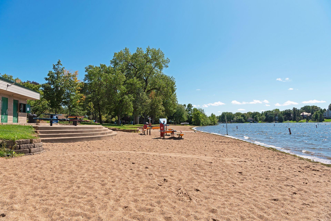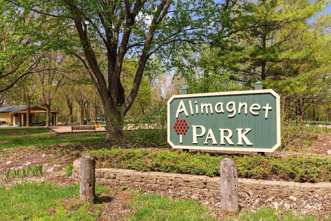14733 INNSBROOK CIRCLE
14733 Innsbrook Circle, Burnsville, 55306, MN
-
Price: $600,000
-
Status type: For Sale
-
City: Burnsville
-
Neighborhood: Interlachen Woods
Bedrooms: 4
Property Size :4012
-
Listing Agent: NST16638,NST226781
-
Property type : Single Family Residence
-
Zip code: 55306
-
Street: 14733 Innsbrook Circle
-
Street: 14733 Innsbrook Circle
Bathrooms: 4
Year: 1990
Listing Brokerage: Coldwell Banker Burnet
FEATURES
- Range
- Refrigerator
- Washer
- Dryer
- Microwave
- Dishwasher
- Disposal
- Air-To-Air Exchanger
- Central Vacuum
- Gas Water Heater
DETAILS
Welcome to 14733 Innsbrook Court. This custom built home has been lovingly cared for by the same owner since 2003. It exemplifies quality construction, beautiful natural woodwork, and a floorplan that is great for entertaining. The heart of the home is the vaulted ceiling great room with its beautiful brick and gas fireplace that anchors the room. The adjacent four season porch is stunning, as is the log cabin themed sun room with gas fireplace. The kitchen, which opens to the great room is practical and functional for preparing meals. The formal dining room and living room are conveniently located just off of the kitchen. Upstairs you’ll find a large primary bedroom and en-suite with a separate soaking tub and shower. Two additional bedrooms upstairs are separated by a full bathroom. Travel to the walkout lower level and you'll find a large family room and open space great for games and movie nights. Additionally, there is a 4th bedroom and 3/4 bath on this level. Recent updates include a new roof in 2023, and a whole house interior paint job and new carpet in June of 2025. The heated 4 car garage, also has air conditioning. So much value is rolled up into this wonderful home!
INTERIOR
Bedrooms: 4
Fin ft² / Living Area: 4012 ft²
Below Ground Living: 1275ft²
Bathrooms: 4
Above Ground Living: 2737ft²
-
Basement Details: Egress Window(s), Finished, Sump Pump, Walkout,
Appliances Included:
-
- Range
- Refrigerator
- Washer
- Dryer
- Microwave
- Dishwasher
- Disposal
- Air-To-Air Exchanger
- Central Vacuum
- Gas Water Heater
EXTERIOR
Air Conditioning: Central Air
Garage Spaces: 4
Construction Materials: N/A
Foundation Size: 1350ft²
Unit Amenities:
-
- Patio
- Kitchen Window
- Deck
- Natural Woodwork
- Hardwood Floors
- Sun Room
- Vaulted Ceiling(s)
- In-Ground Sprinkler
- Paneled Doors
- French Doors
- Wet Bar
- Primary Bedroom Walk-In Closet
Heating System:
-
- Forced Air
ROOMS
| Main | Size | ft² |
|---|---|---|
| Living Room | 12x9 | 144 ft² |
| Dining Room | 12x8 | 144 ft² |
| Foyer | 7x10 | 49 ft² |
| Laundry | 9x8 | 81 ft² |
| Kitchen | 21x13 | 441 ft² |
| Great Room | 21x12 | 441 ft² |
| Four Season Porch | 13x13 | 169 ft² |
| Sun Room | 20x13 | 400 ft² |
| Bathroom | 5x5 | 25 ft² |
| Upper | Size | ft² |
|---|---|---|
| Bedroom 1 | 13x15 | 169 ft² |
| Bedroom 2 | 13x10 | 169 ft² |
| Bedroom 3 | 13x12 | 169 ft² |
| Bathroom | 10x10 | 100 ft² |
| Bathroom | 10x6 | 100 ft² |
| Walk In Closet | 6x10 | 36 ft² |
| Lower | Size | ft² |
|---|---|---|
| Family Room | 23x36 | 529 ft² |
| Bedroom 4 | 18x13 | 324 ft² |
| Bathroom | 8x10 | 64 ft² |
LOT
Acres: N/A
Lot Size Dim.: 180x81
Longitude: 44.7366
Latitude: -93.2728
Zoning: Residential-Single Family
FINANCIAL & TAXES
Tax year: 2024
Tax annual amount: $8,640
MISCELLANEOUS
Fuel System: N/A
Sewer System: City Sewer/Connected
Water System: City Water/Connected
ADDITIONAL INFORMATION
MLS#: NST7747757
Listing Brokerage: Coldwell Banker Burnet

ID: 3908580
Published: July 19, 2025
Last Update: July 19, 2025
Views: 3


