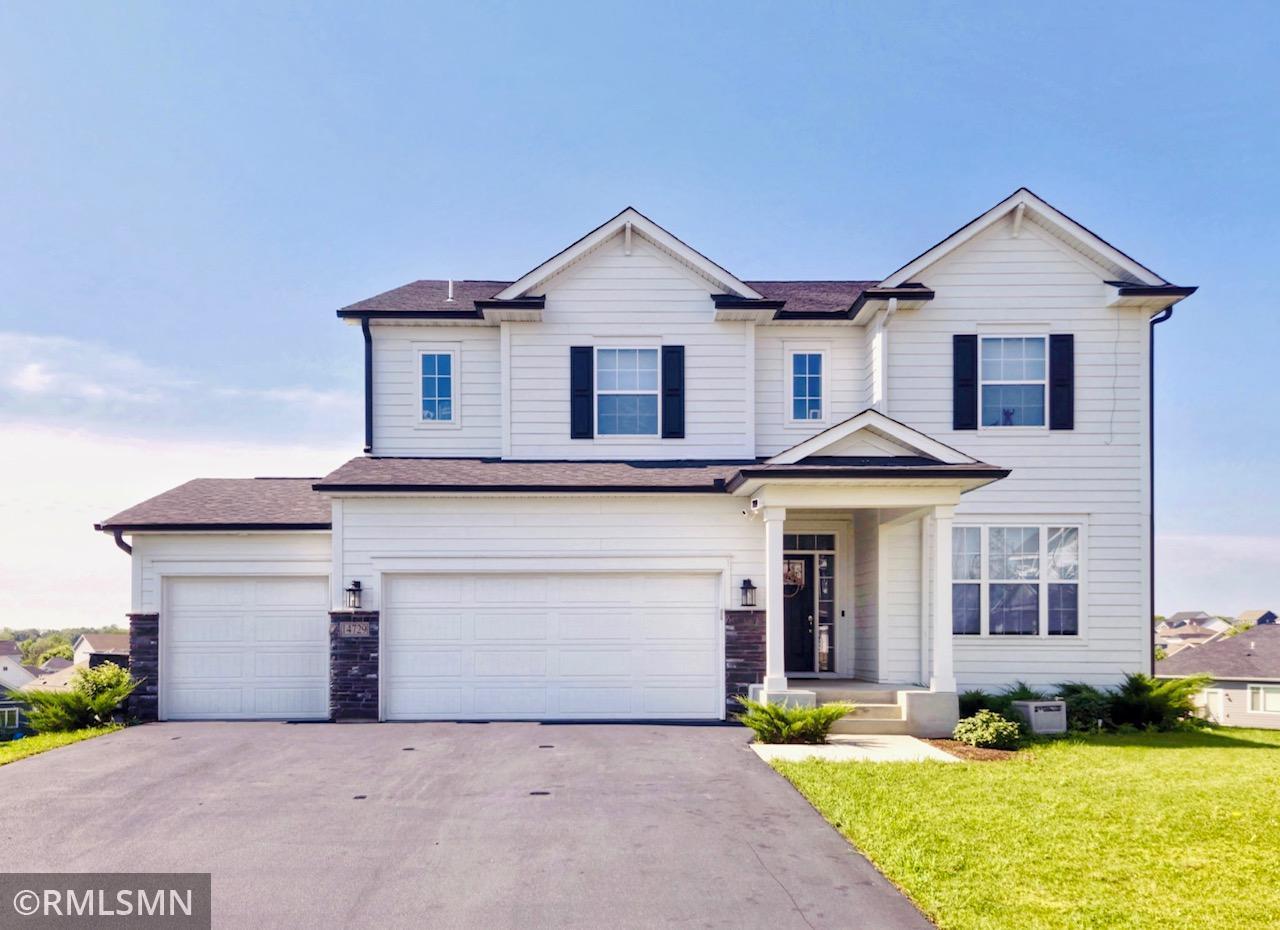14729 CHESHIRE COURT
14729 Cheshire Court, Dayton, 55327, MN
-
Price: $760,000
-
Status type: For Sale
-
City: Dayton
-
Neighborhood: River Hills Eighth Add
Bedrooms: 4
Property Size :4720
-
Listing Agent: NST29547,NST96173
-
Property type : Single Family Residence
-
Zip code: 55327
-
Street: 14729 Cheshire Court
-
Street: 14729 Cheshire Court
Bathrooms: 5
Year: 2021
Listing Brokerage: Home Sellers
DETAILS
This exquisite M/I Builder Jordan model home is a true gem, designed for both comfort and elegance. As you step through the front door, you are welcomed by a grand foyer that sets the tone for the rest of the home. The versatile flex room immediately to your right offers an ideal space for a home office, allowing you to work in a serene environment. The formal dining area, perfect for hosting gatherings, is complemented by a spacious living room that invites relaxation and family time. Across from the living room, you will find a charming dinette that seamlessly connects to the well-appointed kitchen, making it the heart of the home. Enjoy your morning coffee in the delightful morning room, which bathes in natural light and provides a peaceful retreat to start your day. Convenience is key in this home, you have a dedicated tech area and a mudroom leading into the garage, ensuring that everyday life is organized and efficient. As you ascend to the upper level, you are greeted by a loft area that offers additional space for leisure or study. The primary suite is a true sanctuary, featuring a generous walk-in closet and a luxurious full bathroom, providing a private space for relaxation. Following the remaining 3 bedrooms all on the upper level. The lower level is a remarkable extension of the living space, featuring a spacious recreational area, a den perfect for quiet reading or hobbies, and a media room designed for movie nights and entertaining. This home is not just a property; it is a canvas for creating lasting memories with family and friends. With its thoughtful layout and elegant features, this home is ready to welcome you home.
INTERIOR
Bedrooms: 4
Fin ft² / Living Area: 4720 ft²
Below Ground Living: 1003ft²
Bathrooms: 5
Above Ground Living: 3717ft²
-
Basement Details: Daylight/Lookout Windows, Finished, Full,
Appliances Included:
-
EXTERIOR
Air Conditioning: Central Air
Garage Spaces: 3
Construction Materials: N/A
Foundation Size: 1608ft²
Unit Amenities:
-
Heating System:
-
- Forced Air
ROOMS
| Main | Size | ft² |
|---|---|---|
| Flex Room | 12x12 | 144 ft² |
| Foyer | 28x14 | 784 ft² |
| Bathroom | 6x5 | 36 ft² |
| Dining Room | 13x13 | 169 ft² |
| Family Room | 22x16 | 484 ft² |
| Bonus Room | 13x10 | 169 ft² |
| Kitchen | 16x18 | 256 ft² |
| Other Room | 14x8 | 196 ft² |
| Bathroom | 5x12 | 25 ft² |
| Upper | Size | ft² |
|---|---|---|
| Loft | 13x18 | 169 ft² |
| Bedroom 1 | 14x16 | 196 ft² |
| Bedroom 2 | 11x12 | 121 ft² |
| Bedroom 3 | 13x12 | 169 ft² |
| Bedroom 4 | 13x12 | 169 ft² |
| Laundry | 10x7 | 100 ft² |
| Primary Bathroom | 16x8 | 256 ft² |
| Bathroom | 12x5 | 144 ft² |
| Deck | 22x15 | 484 ft² |
| Basement | Size | ft² |
|---|---|---|
| Recreation Room | 38x16 | 1444 ft² |
| Den | 12x11 | 144 ft² |
| Media Room | 15x13 | 225 ft² |
| Utility Room | 18x18 | 324 ft² |
| Bathroom | 7x5 | 49 ft² |
LOT
Acres: N/A
Lot Size Dim.: 40x10x99x38x66x57x123
Longitude: 45.2201
Latitude: -93.4631
Zoning: Residential-Single Family
FINANCIAL & TAXES
Tax year: 2025
Tax annual amount: $8,461
MISCELLANEOUS
Fuel System: N/A
Sewer System: City Sewer/Connected
Water System: City Water/Connected
ADDITIONAL INFORMATION
MLS#: NST7780631
Listing Brokerage: Home Sellers

ID: 3975405
Published: August 07, 2025
Last Update: August 07, 2025
Views: 1






