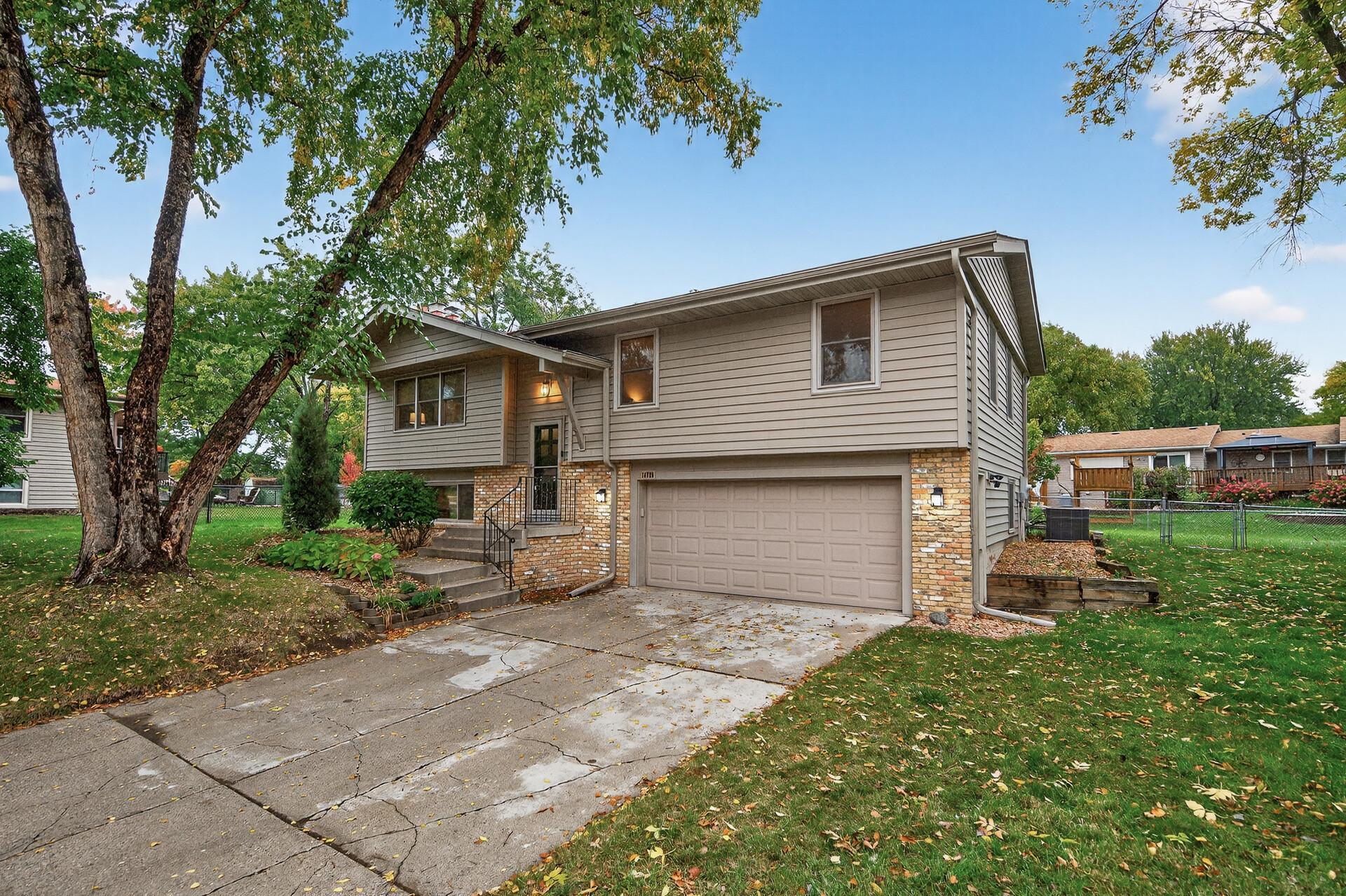14728 DORY COURT
14728 Dory Court, Saint Paul (Apple Valley), 55124, MN
-
Price: $399,000
-
Status type: For Sale
-
Neighborhood: Diamond Path
Bedrooms: 3
Property Size :1882
-
Listing Agent: NST16638,NST82578
-
Property type : Single Family Residence
-
Zip code: 55124
-
Street: 14728 Dory Court
-
Street: 14728 Dory Court
Bathrooms: 3
Year: 1975
Listing Brokerage: Coldwell Banker Burnet
FEATURES
- Range
- Refrigerator
- Washer
- Dryer
- Microwave
- Exhaust Fan
- Dishwasher
- Water Softener Owned
- Disposal
- Gas Water Heater
DETAILS
Welcome to 14728 Dory Court — a home that feels warm and welcoming from the moment you arrive. Tucked at the end of a quiet cul-de-sac, this classic split-entry opens into a bright main level where the kitchen, dining, and living spaces flow together beautifully — perfect for gatherings and time spent with family and friends. The large kitchen features an eat-in dining area that serves as the central hub of the home, offering plenty of space for cooking, conversation, and connection. Sunlight fills the rooms, and the main-level fireplace adds a cozy, heart-of-the-home touch. The upper level offers the perfect floor plan with three bedrooms, including a comfortable owner’s suite. Step outside to the backyard deck — the perfect spot to relax while overlooking the expansive, fully fenced backyard. It’s ideal for morning coffee, summer evenings, or gardening, and the spacious patio below is a great place for your firepit and outdoor seating. A convenient shed keeps all your outdoor essentials neatly stored. Downstairs, you’ll find a cozy retreat that brings a completely different feel to the home. Warm wood paneling, a charming brick fireplace, and a built-in bar area create an inviting space for game nights, movie marathons, or simply unwinding after a long day. You’ll also find the perfect home office space. Enjoy the convenience of having parks and schools nearby, adding to the appeal of this inviting neighborhood. Every corner of this home feels thoughtfully designed and inviting — blending warmth, comfort, and livability into a space that truly feels like home. Welcome to your next home.
INTERIOR
Bedrooms: 3
Fin ft² / Living Area: 1882 ft²
Below Ground Living: 635ft²
Bathrooms: 3
Above Ground Living: 1247ft²
-
Basement Details: Block, Daylight/Lookout Windows, Finished, Full,
Appliances Included:
-
- Range
- Refrigerator
- Washer
- Dryer
- Microwave
- Exhaust Fan
- Dishwasher
- Water Softener Owned
- Disposal
- Gas Water Heater
EXTERIOR
Air Conditioning: Central Air
Garage Spaces: 2
Construction Materials: N/A
Foundation Size: 1248ft²
Unit Amenities:
-
- Patio
- Kitchen Window
- Deck
- Natural Woodwork
- Ceiling Fan(s)
- Washer/Dryer Hookup
- Kitchen Center Island
- Tile Floors
Heating System:
-
- Forced Air
ROOMS
| Main | Size | ft² |
|---|---|---|
| Foyer | 6x3 | 36 ft² |
| Patio | 20x15 | 400 ft² |
| Upper | Size | ft² |
|---|---|---|
| Living Room | 17x13 | 289 ft² |
| Dining Room | 10x12 | 100 ft² |
| Kitchen | 15x12 | 225 ft² |
| Bathroom | 8x7 | 64 ft² |
| Bedroom 1 | 14x12 | 196 ft² |
| Bathroom | 8x5 | 64 ft² |
| Bedroom 2 | 11x11 | 121 ft² |
| Bedroom 3 | 10x10 | 100 ft² |
| Deck | 16x11 | 256 ft² |
| Lower | Size | ft² |
|---|---|---|
| Family Room | 17x25 | 289 ft² |
| Laundry | 8x12 | 64 ft² |
| Bathroom | 4x5 | 16 ft² |
LOT
Acres: N/A
Lot Size Dim.: 131x124x135x78
Longitude: 44.7358
Latitude: -93.1592
Zoning: Residential-Single Family
FINANCIAL & TAXES
Tax year: 2025
Tax annual amount: $3,920
MISCELLANEOUS
Fuel System: N/A
Sewer System: City Sewer/Connected
Water System: City Water/Connected
ADDITIONAL INFORMATION
MLS#: NST7796469
Listing Brokerage: Coldwell Banker Burnet

ID: 4220208
Published: October 17, 2025
Last Update: October 17, 2025
Views: 3






