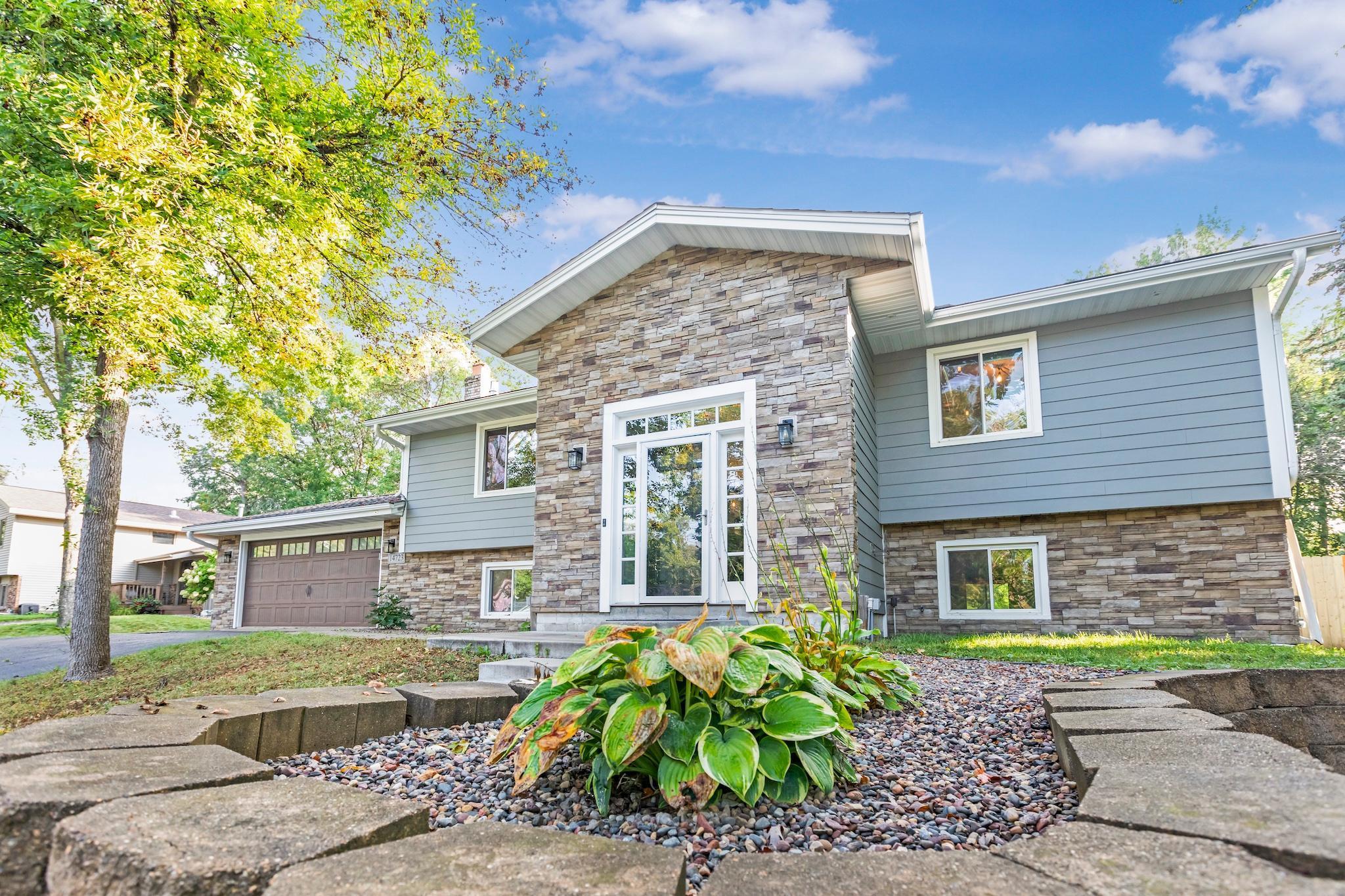14723 GLENDALE AVENUE
14723 Glendale Avenue, Prior Lake, 55372, MN
-
Price: $699,900
-
Status type: For Sale
-
City: Prior Lake
-
Neighborhood: Oakland Beach 2nd addn.
Bedrooms: 4
Property Size :3438
-
Listing Agent: NST16024,NST105966
-
Property type : Single Family Residence
-
Zip code: 55372
-
Street: 14723 Glendale Avenue
-
Street: 14723 Glendale Avenue
Bathrooms: 2
Year: 1977
Listing Brokerage: RE/MAX Advantage Plus
FEATURES
- Range
- Refrigerator
- Washer
- Dryer
- Microwave
- Exhaust Fan
- Dishwasher
- Disposal
- Water Softener Rented
- Stainless Steel Appliances
DETAILS
Enjoy all the perks of lake living without the taxes! This completely remodeled home boasts 3,642 finished SF, 4-bedroom, 2-full bathrooms, an office/5th bedroom, a saltwater pool, and OBA lake privileges. Not just a home but a lifestyle here at the Oakland Beach Association neighborhood. This home features a private gated boat launch, a dock slip, beach access, and a lakeside pavilion. The large foyer has marble flooring, featuring updates throughout the entire home, including new windows, trim and baseboards, paint, a maintenance-free deck with cable rail system, custom kitchen cabinets, walnut flooring, quartz countertops, a breakfast bar, and a large pantry. The spacious primary suite boasts a gas fireplace and a huge walk-in closet. The new ensuite is completely updated, with a separate tub, tiled dual shower heads, and a floating vanity. Step outside to an incredible backyard retreat with a new maintenance-free deck, cable railings, an in-ground saltwater pool, a screened porch, and a fire pit, great for entertaining and family fun. The large 2-car heated garage is fully finished with steel siding and barnwood accents. A rare opportunity to enjoy the lake lifestyle year-round!
INTERIOR
Bedrooms: 4
Fin ft² / Living Area: 3438 ft²
Below Ground Living: 1622ft²
Bathrooms: 2
Above Ground Living: 1816ft²
-
Basement Details: Finished, Full, Sump Pump, Walkout,
Appliances Included:
-
- Range
- Refrigerator
- Washer
- Dryer
- Microwave
- Exhaust Fan
- Dishwasher
- Disposal
- Water Softener Rented
- Stainless Steel Appliances
EXTERIOR
Air Conditioning: Central Air
Garage Spaces: 2
Construction Materials: N/A
Foundation Size: 1816ft²
Unit Amenities:
-
- Patio
- Deck
- Porch
- Natural Woodwork
- Hardwood Floors
- Walk-In Closet
- Washer/Dryer Hookup
- Panoramic View
- Skylight
- Kitchen Center Island
- Main Floor Primary Bedroom
- Primary Bedroom Walk-In Closet
Heating System:
-
- Forced Air
ROOMS
| Main | Size | ft² |
|---|---|---|
| Living Room | 20x13 | 400 ft² |
| Dining Room | 12x11 | 144 ft² |
| Family Room | 21x14 | 441 ft² |
| Kitchen | 12x11 | 144 ft² |
| Bedroom 1 | 12x11 | 144 ft² |
| Bedroom 2 | 16x11 | 256 ft² |
| Lower | Size | ft² |
|---|---|---|
| Bedroom 3 | 16x13 | 256 ft² |
| Bedroom 4 | 15x15 | 225 ft² |
| Screened Porch | 17x13 | 289 ft² |
| Laundry | 21x11 | 441 ft² |
| Mud Room | 14x06 | 196 ft² |
| Office | 11x09 | 121 ft² |
LOT
Acres: N/A
Lot Size Dim.: 31x134x91x129
Longitude: 44.7361
Latitude: -93.3873
Zoning: Residential-Single Family
FINANCIAL & TAXES
Tax year: 2025
Tax annual amount: $4,813
MISCELLANEOUS
Fuel System: N/A
Sewer System: City Sewer/Connected
Water System: City Water/Connected
ADDITIONAL INFORMATION
MLS#: NST7741246
Listing Brokerage: RE/MAX Advantage Plus

ID: 4146636
Published: September 25, 2025
Last Update: September 25, 2025
Views: 16






