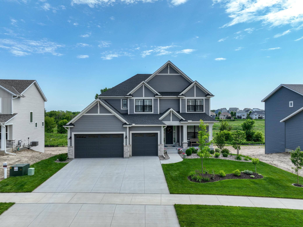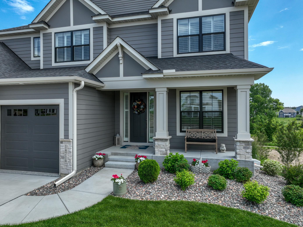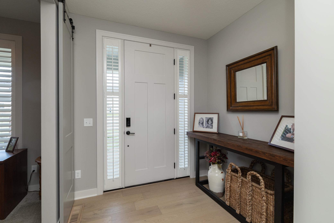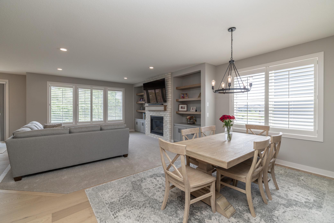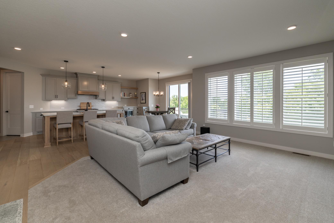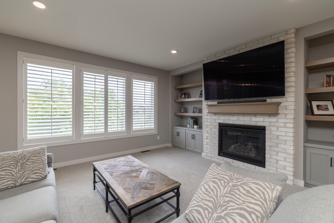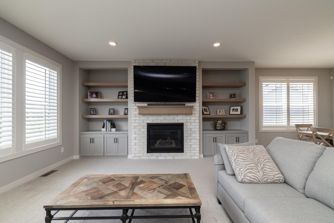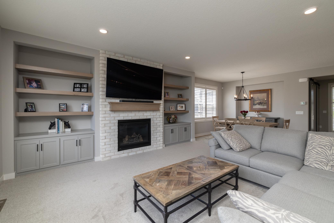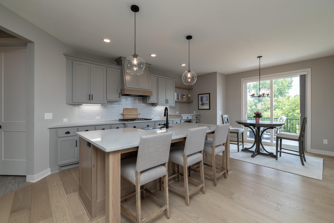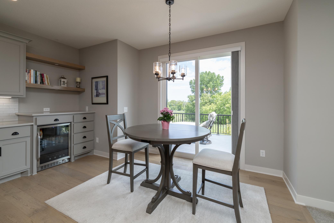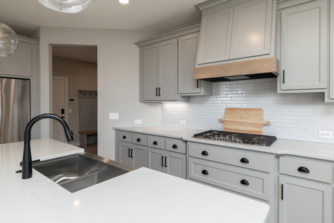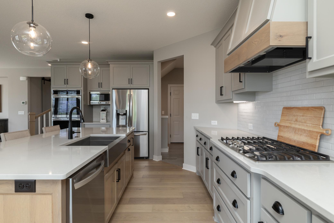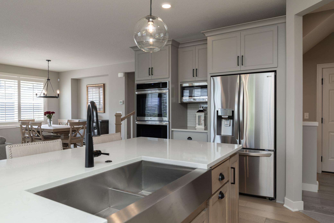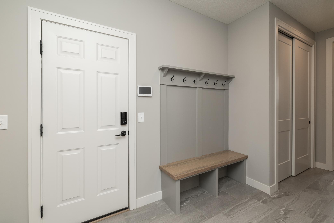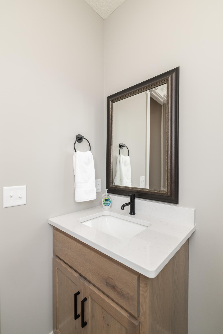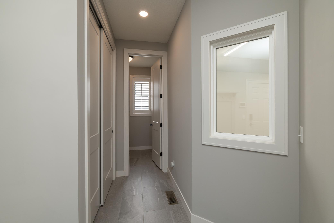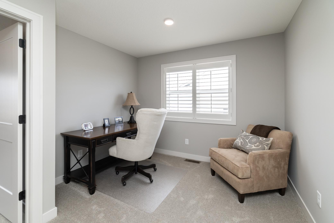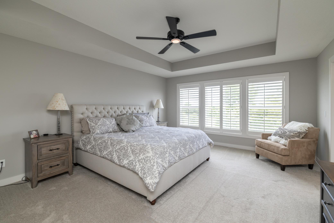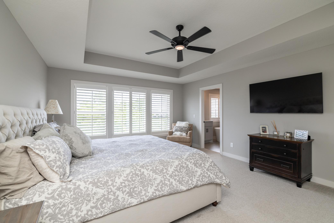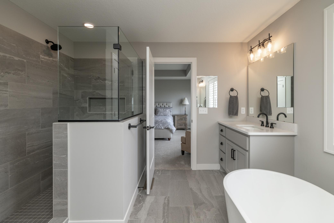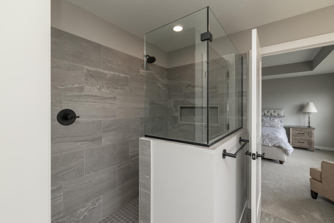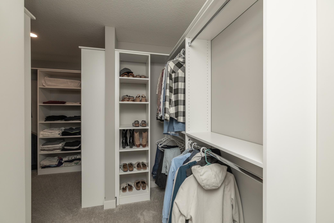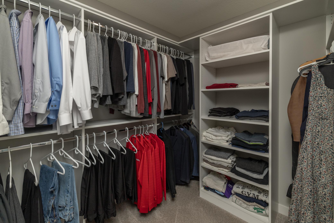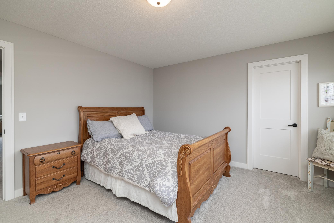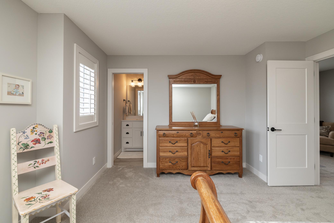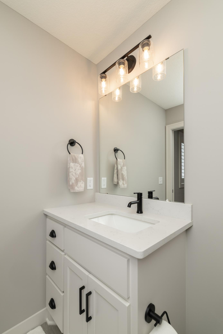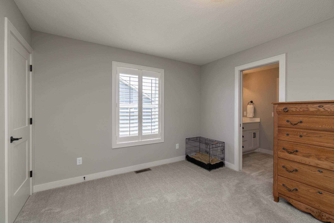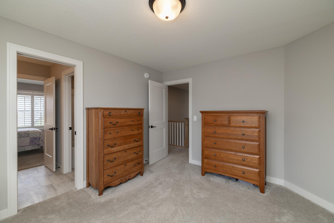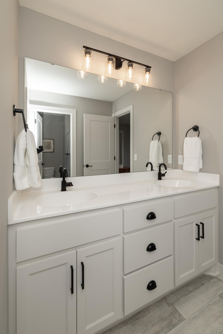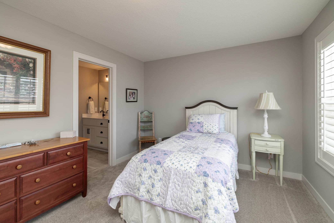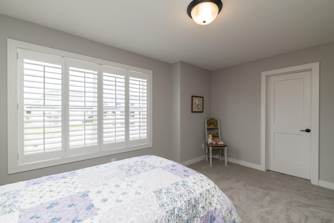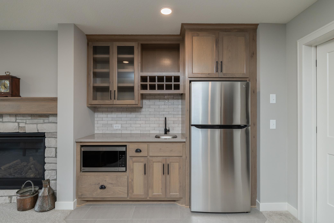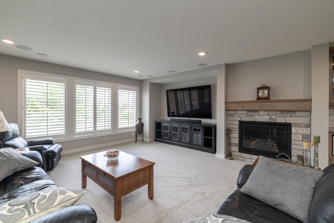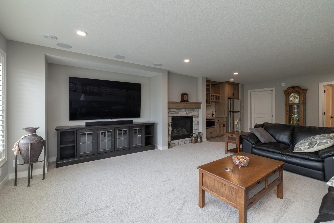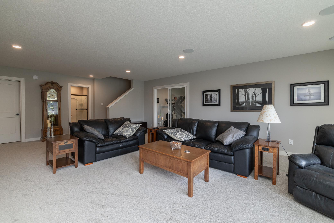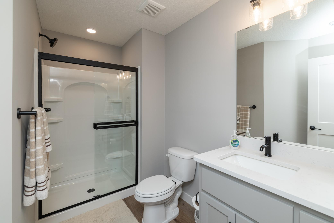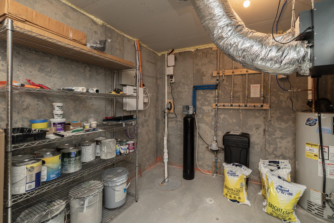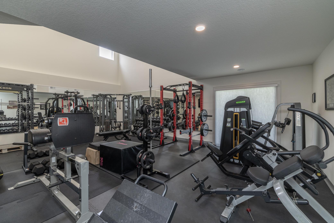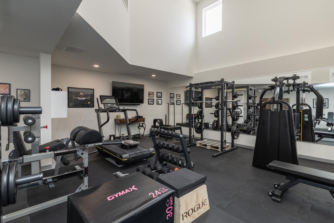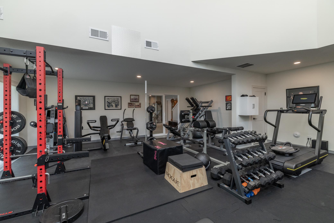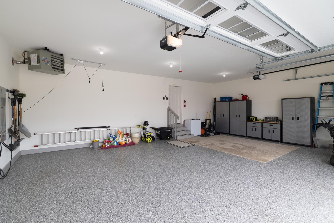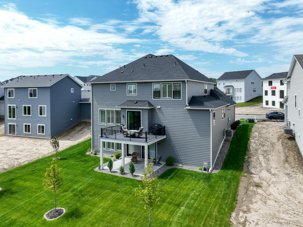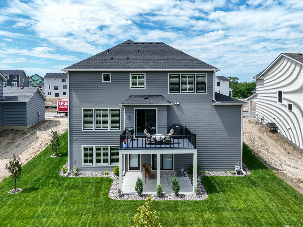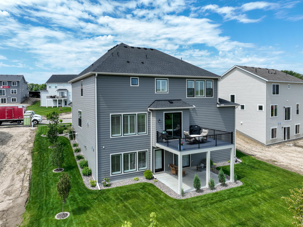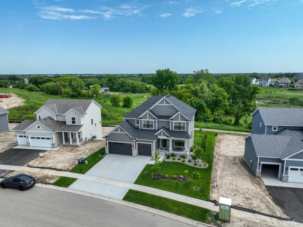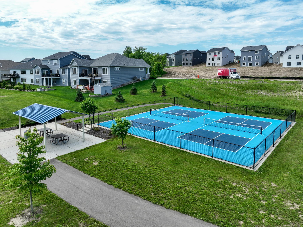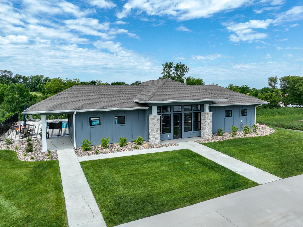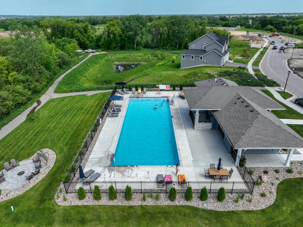14714 146TH AVENUE
14714 146th Avenue, Dayton, 55327, MN
-
Property type : Single Family Residence
-
Zip code: 55327
-
Street: 14714 146th Avenue
-
Street: 14714 146th Avenue
Bathrooms: 5
Year: 2023
Listing Brokerage: Coldwell Banker Realty
FEATURES
- Range
- Refrigerator
- Dryer
- Microwave
- Exhaust Fan
- Dishwasher
- Water Softener Owned
- Disposal
- Cooktop
- Wall Oven
- Humidifier
- Air-To-Air Exchanger
- Gas Water Heater
- Double Oven
- ENERGY STAR Qualified Appliances
- Stainless Steel Appliances
DETAILS
Welcome to 14714 146th Ave N – Where Custom Design Meets Comfortable Living! Step inside this stunning 2023 Hanson Homes custom build and experience luxury, functionality, and style at every turn. Thoughtfully designed for modern living, this home checks all the boxes—whether you're entertaining, working from home, or simply relaxing. You're welcomed by a light-filled, open-concept floor plan that showcases rich hardwood floors and clean, modern finishes throughout. A dedicated main-level office just off the entry provides the perfect work-from-home setup. The gourmet kitchen is a true showstopper—featuring gleaming stainless steel appliances, granite countertops, ample cabinetry, and a huge center island that anchors the space and makes entertaining a breeze. Natural light pours into the spacious living and dining areas, creating a warm and inviting atmosphere. Upstairs, you'll find four generously sized bedrooms, including a luxurious primary suite designed with your comfort in mind. This serene space features a spa-like en suite with dual vanities, a relaxing soaking tub, a walk-in tile shower, and a large walk-in closet. The *convenient upper-level laundry adds ease to your daily routine. The walkout basement offers amazing flexibility and functionality. A massive 26x27 fitness area is ready for your fitness goals, while the expansive family room is ideal for movie nights, gaming, or entertaining guests. All gym equipment to stay with home with acceptable offer ($60,000+ gym build). Step outside to enjoy beautifully landscaped grounds, complete with an irrigation system, concrete patio, and room to relax or host outdoor gatherings. The heated and insulated 3-car garage features sleek epoxy floors, making it perfect for storage, hobbies, or keeping your vehicles in top shape during every season. Situated in a desirable Dayton neighborhood, you'll enjoy peaceful living with convenient access to schools, parks, trails, and commuter routes. Association kept pool located close to the home. This home offers the perfect blend of sophistication, comfort, and functionality. Don’t miss the chance to own this move-in ready gem!
INTERIOR
Bedrooms: 4
Fin ft² / Living Area: 4404 ft²
Below Ground Living: 1235ft²
Bathrooms: 5
Above Ground Living: 3169ft²
-
Basement Details: Daylight/Lookout Windows, Drain Tiled, Finished, Full, Concrete, Sump Pump, Walkout,
Appliances Included:
-
- Range
- Refrigerator
- Dryer
- Microwave
- Exhaust Fan
- Dishwasher
- Water Softener Owned
- Disposal
- Cooktop
- Wall Oven
- Humidifier
- Air-To-Air Exchanger
- Gas Water Heater
- Double Oven
- ENERGY STAR Qualified Appliances
- Stainless Steel Appliances
EXTERIOR
Air Conditioning: Central Air,Zoned
Garage Spaces: 3
Construction Materials: N/A
Foundation Size: 2491ft²
Unit Amenities:
-
- Patio
- Kitchen Window
- Deck
- Porch
- Natural Woodwork
- Hardwood Floors
- Ceiling Fan(s)
- Walk-In Closet
- Vaulted Ceiling(s)
- Local Area Network
- Washer/Dryer Hookup
- Security System
- In-Ground Sprinkler
- Exercise Room
- Paneled Doors
- Kitchen Center Island
- French Doors
- Wet Bar
- Tile Floors
- Primary Bedroom Walk-In Closet
Heating System:
-
- Forced Air
- Fireplace(s)
- Zoned
- Humidifier
ROOMS
| Main | Size | ft² |
|---|---|---|
| Living Room | 16 x 15 | 256 ft² |
| Dining Room | 11 x 11 | 121 ft² |
| Kitchen | 24 x 14 | 576 ft² |
| Office | 11 x 11 | 121 ft² |
| Lower | Size | ft² |
|---|---|---|
| Family Room | 26 x 19 | 676 ft² |
| Exercise Room | 26 x 27 | 676 ft² |
| Upper | Size | ft² |
|---|---|---|
| Bedroom 1 | 18 x 14 | 324 ft² |
| Bedroom 2 | 12 x 14 | 144 ft² |
| Bedroom 3 | 11 x 15 | 121 ft² |
| Bedroom 4 | 11 x 13 | 121 ft² |
LOT
Acres: N/A
Lot Size Dim.: 75 x 140 x 77 x 140
Longitude: 45.2201
Latitude: -93.4684
Zoning: Residential-Single Family
FINANCIAL & TAXES
Tax year: 2025
Tax annual amount: $7,955
MISCELLANEOUS
Fuel System: N/A
Sewer System: City Sewer/Connected
Water System: City Water/Connected
ADDITIONAL INFORMATION
MLS#: NST7766268
Listing Brokerage: Coldwell Banker Realty

ID: 3871830
Published: July 10, 2025
Last Update: July 10, 2025
Views: 10


