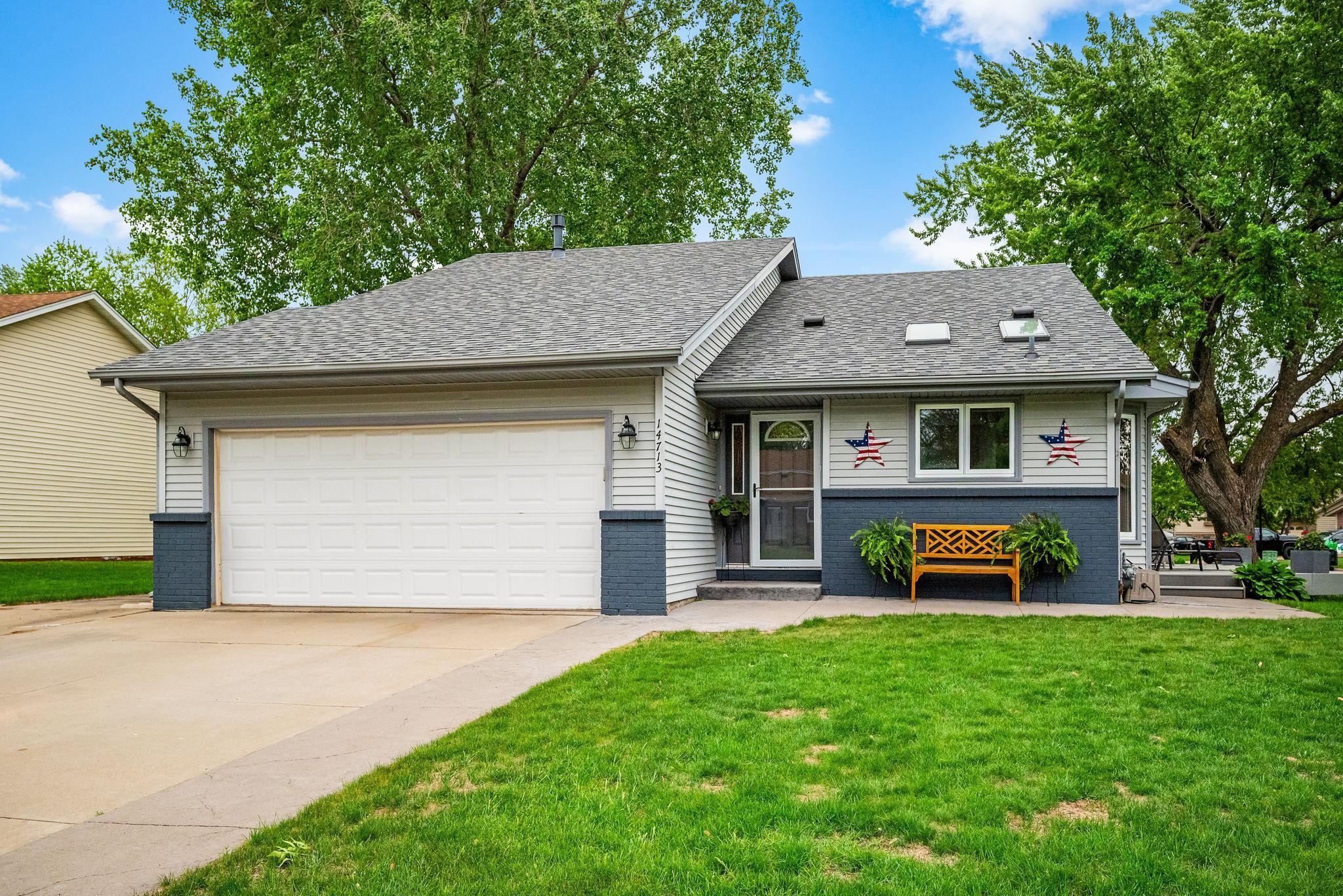14713 WESTCLIFFE DRIVE
14713 Westcliffe Drive, Burnsville, 55306, MN
-
Price: $365,000
-
Status type: For Sale
-
City: Burnsville
-
Neighborhood: Southcross Heights
Bedrooms: 3
Property Size :1678
-
Listing Agent: NST18992,NST86801
-
Property type : Single Family Residence
-
Zip code: 55306
-
Street: 14713 Westcliffe Drive
-
Street: 14713 Westcliffe Drive
Bathrooms: 2
Year: 1984
Listing Brokerage: Dwell Realty Partners, LLC
FEATURES
- Range
- Refrigerator
- Washer
- Dryer
- Microwave
- Dishwasher
DETAILS
Burnsville beauty ready to go! Featuring 3BR/2BA and an amazing, oversized corner lot, this home impeccably blends spacing, convenience, and overall flow. From the moment you walk inside, you will be impressed by the abundance of natural light and the inviting feeling the vaulted ceilings bring to the home. Whether looking to entertain or simply cozy up in one of the fabulous living spaces, the comfort offered is simply perfection. Other features include a maintenance free deck, walk through primary bath with walk-in closet and additional counter area, cute front patio, and anything you would ever need just moments away. Don’t hesitate in making this your new home!
INTERIOR
Bedrooms: 3
Fin ft² / Living Area: 1678 ft²
Below Ground Living: 580ft²
Bathrooms: 2
Above Ground Living: 1098ft²
-
Basement Details: Block, Daylight/Lookout Windows, Drain Tiled, Egress Window(s), Finished, Storage Space,
Appliances Included:
-
- Range
- Refrigerator
- Washer
- Dryer
- Microwave
- Dishwasher
EXTERIOR
Air Conditioning: Central Air
Garage Spaces: 2
Construction Materials: N/A
Foundation Size: 1098ft²
Unit Amenities:
-
- Kitchen Window
- Deck
- Porch
- Walk-In Closet
- Vaulted Ceiling(s)
- Washer/Dryer Hookup
- Skylight
- Tile Floors
- Primary Bedroom Walk-In Closet
Heating System:
-
- Forced Air
ROOMS
| Upper | Size | ft² |
|---|---|---|
| Living Room | 17 x 12 | 289 ft² |
| Bedroom 1 | 14 x 11 | 196 ft² |
| Bedroom 2 | 13x9 | 169 ft² |
| Walk In Closet | 11 x 6 | 121 ft² |
| Main | Size | ft² |
|---|---|---|
| Dining Room | 17 x 11 | 289 ft² |
| Kitchen | 14 x 12 | 196 ft² |
| Deck | 16 x 12 | 256 ft² |
| Lower | Size | ft² |
|---|---|---|
| Family Room | 17 x 14 | 289 ft² |
| Bedroom 3 | 15 x 14 | 225 ft² |
LOT
Acres: N/A
Lot Size Dim.: N/A
Longitude: 44.7367
Latitude: -93.3095
Zoning: Residential-Single Family
FINANCIAL & TAXES
Tax year: 2024
Tax annual amount: $3,272
MISCELLANEOUS
Fuel System: N/A
Sewer System: City Sewer/Connected
Water System: City Water/Connected
ADITIONAL INFORMATION
MLS#: NST7744781
Listing Brokerage: Dwell Realty Partners, LLC

ID: 3752837
Published: June 06, 2025
Last Update: June 06, 2025
Views: 4






