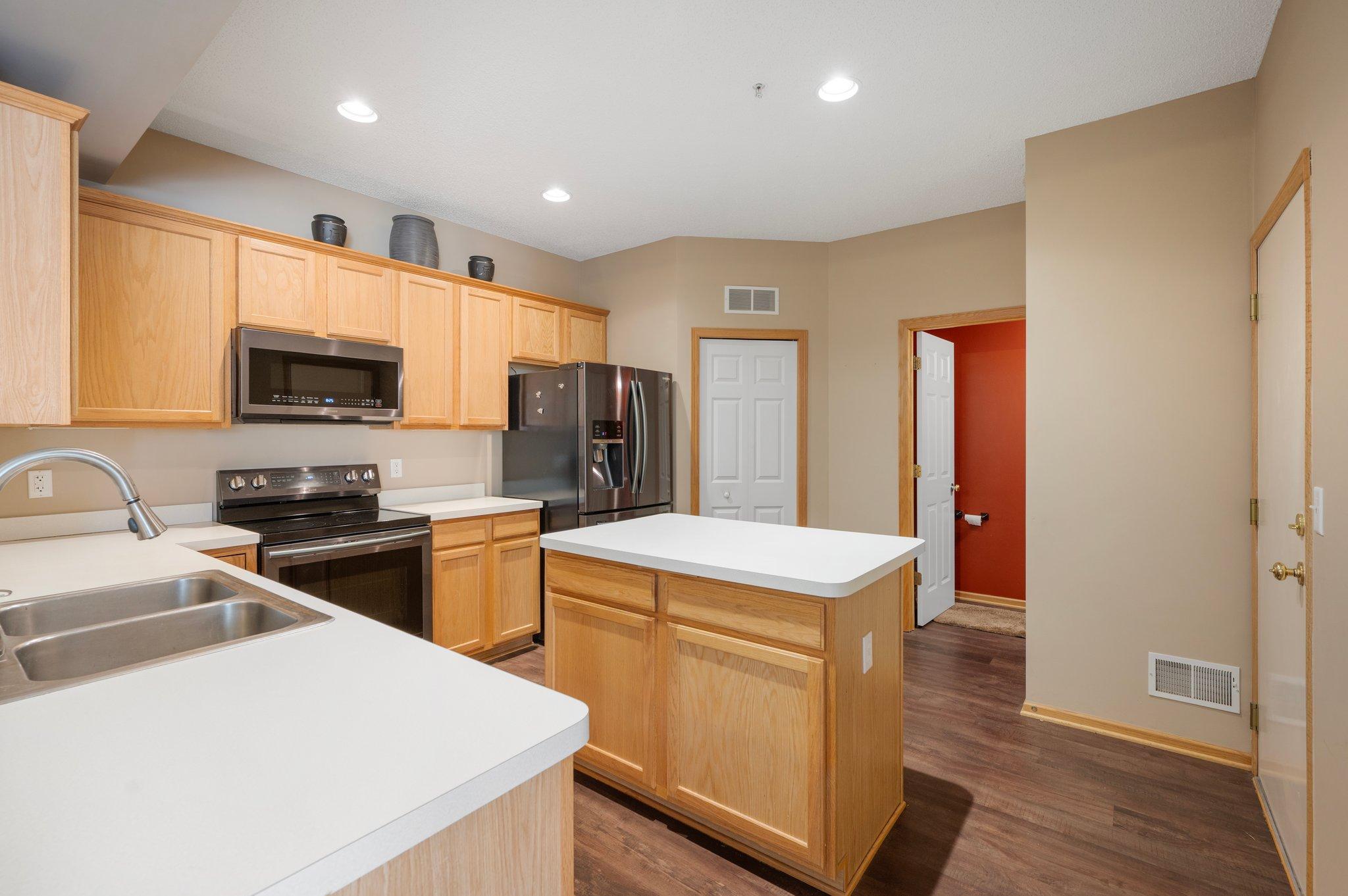1471 111TH DRIVE
1471 111th Drive, Minneapolis (Blaine), 55449, MN
-
Price: $260,000
-
Status type: For Sale
-
City: Minneapolis (Blaine)
-
Neighborhood: Cic 141 Waterford Place
Bedrooms: 2
Property Size :1632
-
Listing Agent: NST19315,NST45271
-
Property type : Townhouse Side x Side
-
Zip code: 55449
-
Street: 1471 111th Drive
-
Street: 1471 111th Drive
Bathrooms: 2
Year: 2004
Listing Brokerage: RE/MAX Results
FEATURES
- Range
- Refrigerator
- Dryer
- Microwave
- Dishwasher
- Gas Water Heater
- Stainless Steel Appliances
DETAILS
Welcome to this impeccably clean and well-maintained 2 bed, 2 bath townhouse in the highly sought-after Club West neighborhood. This very well maintained home features newer stainless appliances. The main level offers a half bath, a spacious living/dining area adjacent to an open kitchen with a center island, and new appliances. Upstairs, you'll find two large bedrooms, a full bathroom, along with laundry and a versatile loft space perfect for an office, play area, or family room. The association provides access to numerous amenities, including a clubhouse with an exercise room, in-ground pool, party room, walking trails, tennis courts, and a playground - all within walking distance. Conveniently located near restaurants, shopping, entertainment, the Blaine National Sports Center, and multiple parks and walking trails nestled in the heart of Blaine. Don't miss out on this one!
INTERIOR
Bedrooms: 2
Fin ft² / Living Area: 1632 ft²
Below Ground Living: N/A
Bathrooms: 2
Above Ground Living: 1632ft²
-
Basement Details: None,
Appliances Included:
-
- Range
- Refrigerator
- Dryer
- Microwave
- Dishwasher
- Gas Water Heater
- Stainless Steel Appliances
EXTERIOR
Air Conditioning: Central Air
Garage Spaces: 2
Construction Materials: N/A
Foundation Size: 871ft²
Unit Amenities:
-
- Porch
- Walk-In Closet
- Indoor Sprinklers
Heating System:
-
- Forced Air
ROOMS
| Main | Size | ft² |
|---|---|---|
| Living Room | 14x16 | 196 ft² |
| Dining Room | 14x10 | 196 ft² |
| Kitchen | 14x13 | 196 ft² |
| Patio | 8x12 | 64 ft² |
| Upper | Size | ft² |
|---|---|---|
| Bedroom 1 | 20x20 | 400 ft² |
| Bedroom 2 | 11x14 | 121 ft² |
| Loft | 20x15 | 400 ft² |
LOT
Acres: N/A
Lot Size Dim.: irregular
Longitude: 45.1709
Latitude: -93.2325
Zoning: Residential-Single Family
FINANCIAL & TAXES
Tax year: 2025
Tax annual amount: $2,662
MISCELLANEOUS
Fuel System: N/A
Sewer System: City Sewer/Connected
Water System: City Water/Connected
ADDITIONAL INFORMATION
MLS#: NST7758711
Listing Brokerage: RE/MAX Results

ID: 3807084
Published: June 20, 2025
Last Update: June 20, 2025
Views: 12






