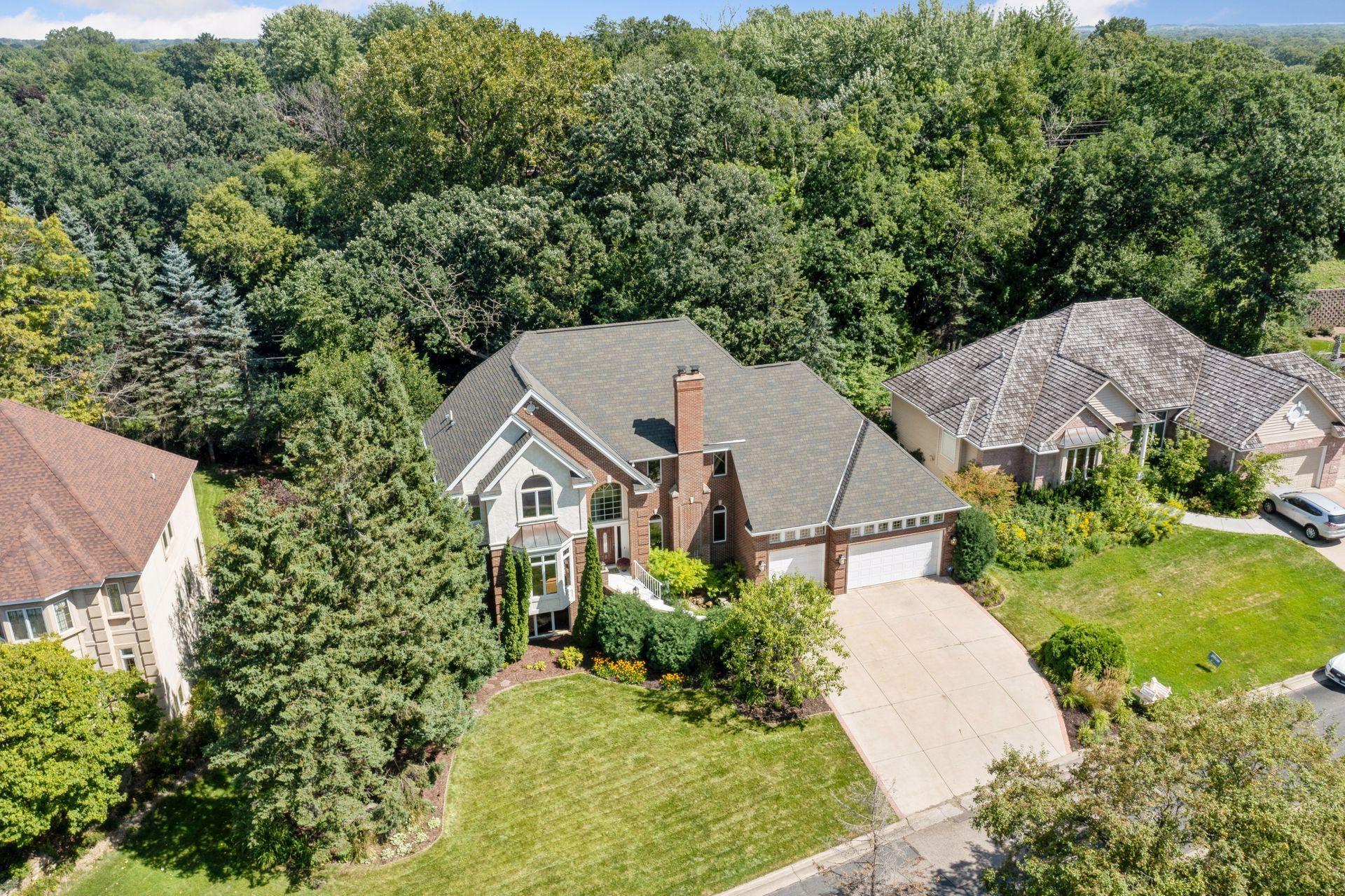14709 WHITE OAK DRIVE
14709 White Oak Drive, Burnsville, 55337, MN
-
Price: $950,000
-
Status type: For Sale
-
City: Burnsville
-
Neighborhood: Summit Oaks 3rd
Bedrooms: 5
Property Size :5460
-
Listing Agent: NST16441,NST54726
-
Property type : Single Family Residence
-
Zip code: 55337
-
Street: 14709 White Oak Drive
-
Street: 14709 White Oak Drive
Bathrooms: 5
Year: 1993
Listing Brokerage: Edina Realty, Inc.
FEATURES
- Range
- Refrigerator
- Washer
- Dryer
- Microwave
- Exhaust Fan
- Dishwasher
- Water Softener Owned
- Disposal
- Humidifier
- Air-To-Air Exchanger
- Water Osmosis System
- Water Filtration System
- Gas Water Heater
- Wine Cooler
- Stainless Steel Appliances
DETAILS
Nestled in a peaceful wooded setting, this immaculate 5-bedroom, 5-bathroom home offers exceptional space, comfort, and style in Burnsville’s Summit Oaks neighborhoods. From the moment you arrive, you’ll be captivated by the lush landscaping, stone paver patio, and private backyard oasis complete with a tranquil koi pond and multiple outdoor gathering spaces, including a cozy firepit ideal for evening entertaining. Step inside a grand vaulted foyer that opens to a formal sitting room and dining room, highlighted by custom millwork and a decorative gas fireplace. The living room features expansive picture windows, built-in cabinetry, and another gas fireplace, ideal for cozy evenings or relaxed gatherings. The heart of the home is the gourmet kitchen, boasting cherry cabinetry, a massive center island, stainless steel appliances, decorative tile backsplash, and butler’s pantry. Peek-through to the sunroom, with rich wood detailing, drenched in natural light. Upstairs, the primary suite is a true retreat, with dual sided fireplace, a huge walk-in closet and a spa-like bathroom featuring a jetted soaker tub and walk-in shower to help you relax and recharge. Four additional bedrooms, one which offers its own private ¾ bath, plus an extra full bathroom add to the home’s functionality. The lower-level walkout includes a spacious great room and inviting sitting area, ideal for family gatherings or movie nights. The wet bar features a beverage cooler and wine fridge, complementing the adjoining game or exercise room with a private wine cellar tucked in the closet for connoisseurs. The additional bedroom and 3/4 bathroom on the lower level provide versatile space for guests or a home office. The oversized 4-car garage with storage loft provides ample space for hobbies or gear. This one-of-a-kind home blends elegance, space, and lifestyle in a prime location close to schools, parks, and easy freeway access. The home inspection has been completed for you. See supplements for photos, tour, Matterport Floorplan, and more. Don’t miss this opportunity to make this remarkable home your own, schedule your private tour today!
INTERIOR
Bedrooms: 5
Fin ft² / Living Area: 5460 ft²
Below Ground Living: 1650ft²
Bathrooms: 5
Above Ground Living: 3810ft²
-
Basement Details: Block, Daylight/Lookout Windows, Drainage System, Finished, Full, Storage Space, Walkout,
Appliances Included:
-
- Range
- Refrigerator
- Washer
- Dryer
- Microwave
- Exhaust Fan
- Dishwasher
- Water Softener Owned
- Disposal
- Humidifier
- Air-To-Air Exchanger
- Water Osmosis System
- Water Filtration System
- Gas Water Heater
- Wine Cooler
- Stainless Steel Appliances
EXTERIOR
Air Conditioning: Central Air
Garage Spaces: 4
Construction Materials: N/A
Foundation Size: 1830ft²
Unit Amenities:
-
- Patio
- Kitchen Window
- Deck
- Natural Woodwork
- Hardwood Floors
- Sun Room
- Ceiling Fan(s)
- Walk-In Closet
- Vaulted Ceiling(s)
- Washer/Dryer Hookup
- In-Ground Sprinkler
- Paneled Doors
- Kitchen Center Island
- French Doors
- Wet Bar
- Tile Floors
- Primary Bedroom Walk-In Closet
Heating System:
-
- Forced Air
ROOMS
| Main | Size | ft² |
|---|---|---|
| Living Room | 17x17 | 289 ft² |
| Kitchen | 31x15 | 961 ft² |
| Informal Dining Room | 12x15 | 144 ft² |
| Sun Room | 14x16 | 196 ft² |
| Sitting Room | 18x9 | 324 ft² |
| Dining Room | 15x14 | 225 ft² |
| Office | 12x16 | 144 ft² |
| Lower | Size | ft² |
|---|---|---|
| Family Room | 28x26 | 784 ft² |
| Bedroom 5 | 17x11 | 289 ft² |
| Game Room | 22x19 | 484 ft² |
| Upper | Size | ft² |
|---|---|---|
| Bedroom 1 | 17x15 | 289 ft² |
| Bedroom 2 | 15x11 | 225 ft² |
| Bedroom 3 | 13x11 | 169 ft² |
| Bedroom 4 | 17x12 | 289 ft² |
LOT
Acres: N/A
Lot Size Dim.: 104x168x88x145
Longitude: 44.7374
Latitude: -93.2486
Zoning: Residential-Single Family
FINANCIAL & TAXES
Tax year: 2024
Tax annual amount: $9,724
MISCELLANEOUS
Fuel System: N/A
Sewer System: City Sewer/Connected
Water System: City Water/Connected
ADDITIONAL INFORMATION
MLS#: NST7787751
Listing Brokerage: Edina Realty, Inc.

ID: 4083514
Published: September 06, 2025
Last Update: September 06, 2025
Views: 2






