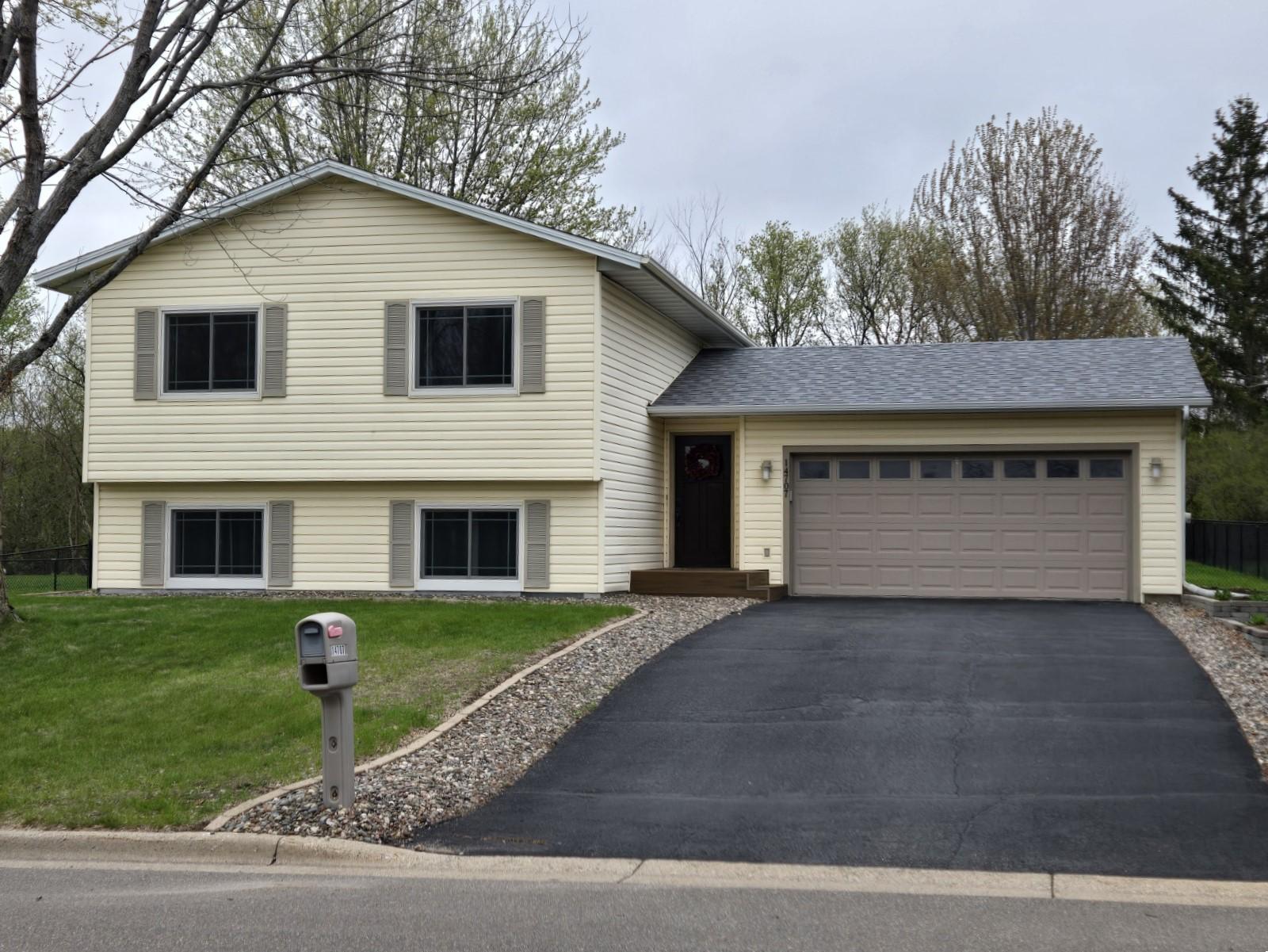14707 BURNELL PARK DRIVE
14707 Burnell Park Drive, Burnsville, 55306, MN
-
Price: $350,000
-
Status type: For Sale
-
City: Burnsville
-
Neighborhood: Burnell Park Estates
Bedrooms: 3
Property Size :1592
-
Listing Agent: NST14138,NST101643
-
Property type : Single Family Residence
-
Zip code: 55306
-
Street: 14707 Burnell Park Drive
-
Street: 14707 Burnell Park Drive
Bathrooms: 2
Year: 1984
Listing Brokerage: Keller Williams Preferred Rlty
FEATURES
- Range
- Refrigerator
- Washer
- Dryer
- Microwave
- Dishwasher
- Water Softener Owned
- Disposal
DETAILS
Beautifully updated and well-maintained home offering a blend of modern features and comfortable living spaces. This 3-bedroom, 2-bathroom home spans 1,592 square feet and sits on a spacious .37-acre lot. Inside, you'll find an open layout complemented by hardwood floors and contemporary touches such as newer Andersen windows, glass railings, and a Nest thermostat. The kitchen boasts granite countertops, a breakfast bar, newer appliances and direct access to a 22x13 maintenance-free deck—perfect for outdoor entertaining. New carpeting (2025) in the two upstairs bedrooms. The primary suite features a generous walk-in closet, and the home includes multiple living areas to suit various needs.***Additional highlights include a heated and insulated garage, a huge, fenced backyard with a fire pit and storage shed, and updated mechanical systems like a newer roof, air conditioning, water heater and water softener. This home is ready to welcome its new owners! Schedule your showing today!
INTERIOR
Bedrooms: 3
Fin ft² / Living Area: 1592 ft²
Below Ground Living: 716ft²
Bathrooms: 2
Above Ground Living: 876ft²
-
Basement Details: Daylight/Lookout Windows, Finished, Full,
Appliances Included:
-
- Range
- Refrigerator
- Washer
- Dryer
- Microwave
- Dishwasher
- Water Softener Owned
- Disposal
EXTERIOR
Air Conditioning: Central Air
Garage Spaces: 2
Construction Materials: N/A
Foundation Size: 876ft²
Unit Amenities:
-
Heating System:
-
- Forced Air
ROOMS
| Main | Size | ft² |
|---|---|---|
| Living Room | 16x13 | 256 ft² |
| Kitchen | 15x11 | 225 ft² |
| Bedroom 1 | 11x10 | 121 ft² |
| Bedroom 2 | 14x11 | 196 ft² |
| Deck | 22x13 | 484 ft² |
| Lower | Size | ft² |
|---|---|---|
| Family Room | 19x13 | 361 ft² |
| Bedroom 3 | 15x12 | 225 ft² |
| Utility Room | 16x10 | 256 ft² |
LOT
Acres: N/A
Lot Size Dim.: 87x187x85x189
Longitude: 44.737
Latitude: -93.3064
Zoning: Residential-Single Family
FINANCIAL & TAXES
Tax year: 2025
Tax annual amount: $3,076
MISCELLANEOUS
Fuel System: N/A
Sewer System: City Sewer/Connected
Water System: City Water/Connected
ADITIONAL INFORMATION
MLS#: NST7733380
Listing Brokerage: Keller Williams Preferred Rlty






