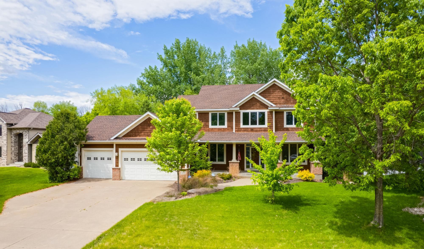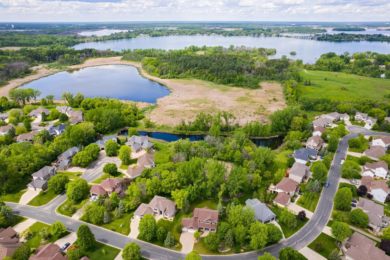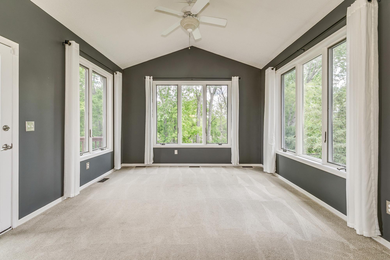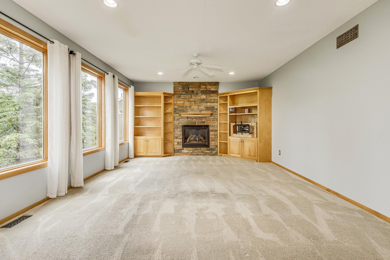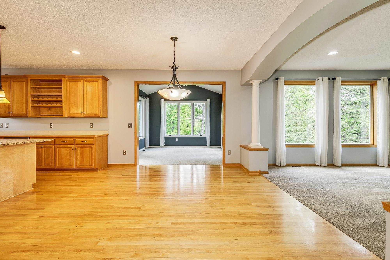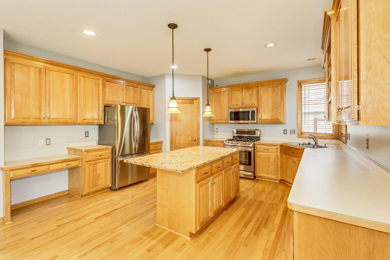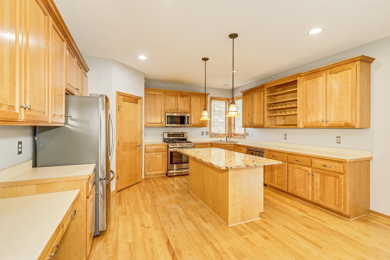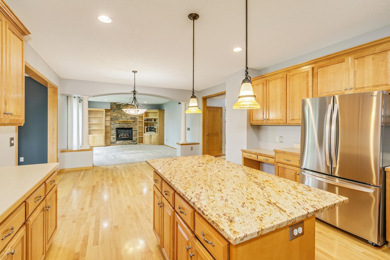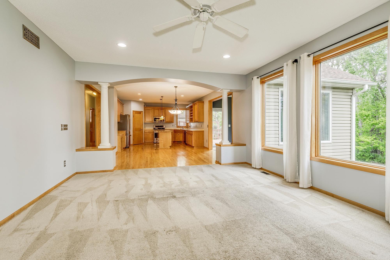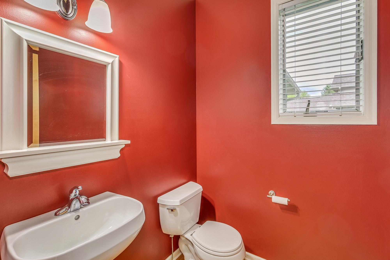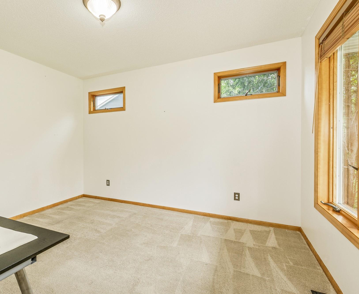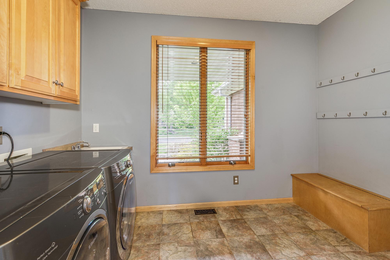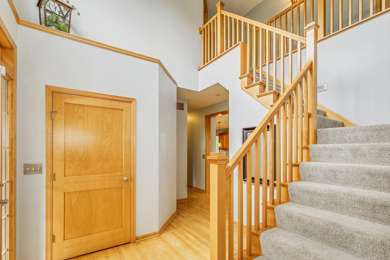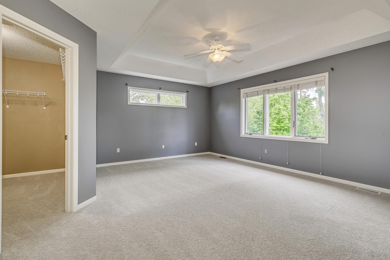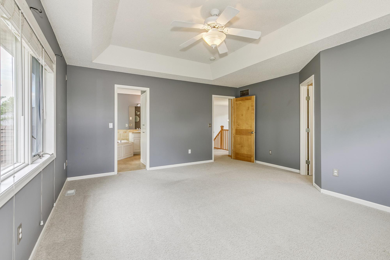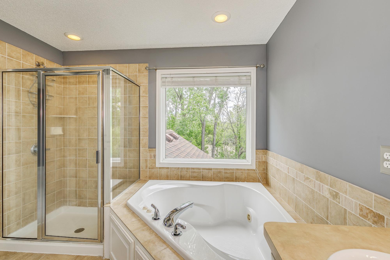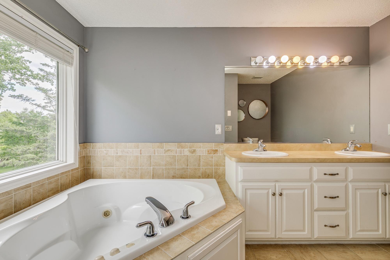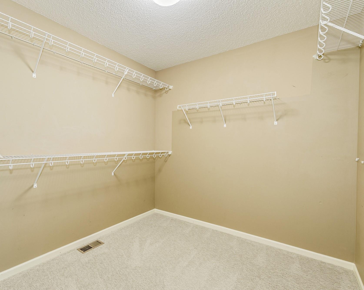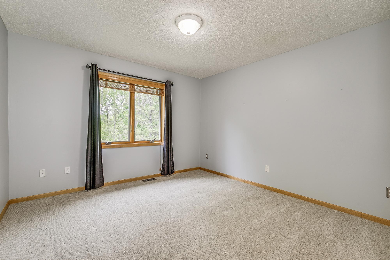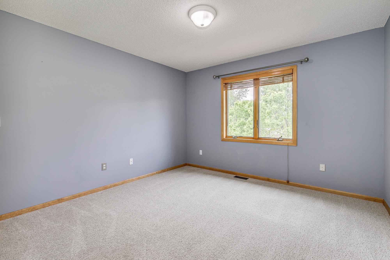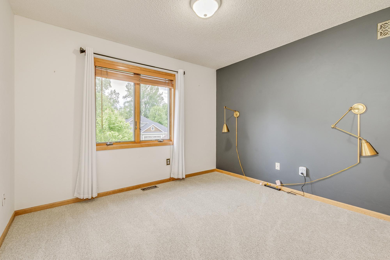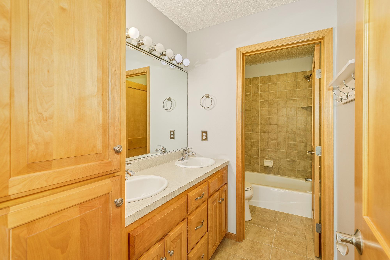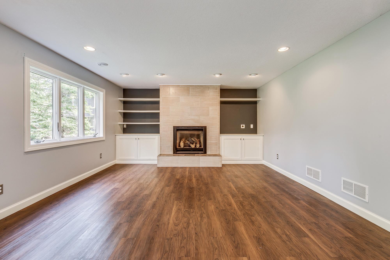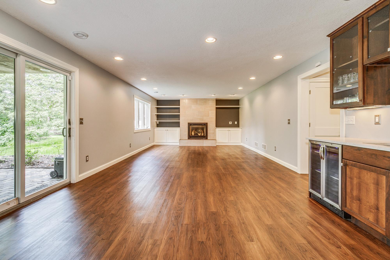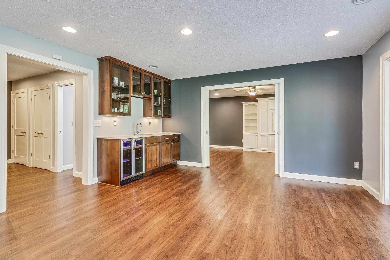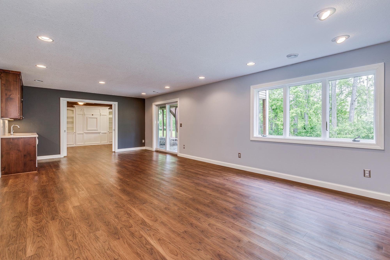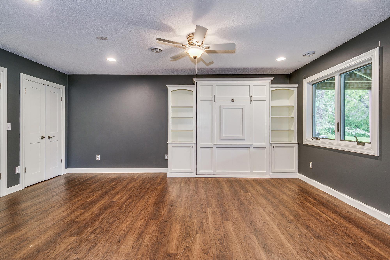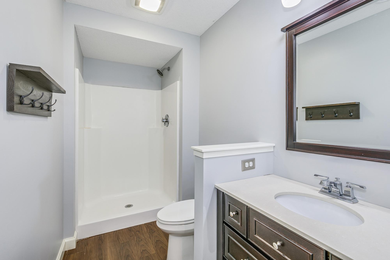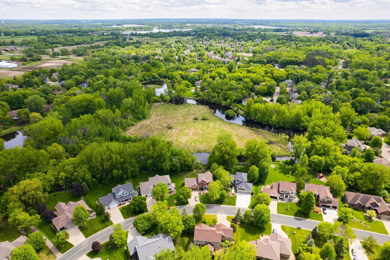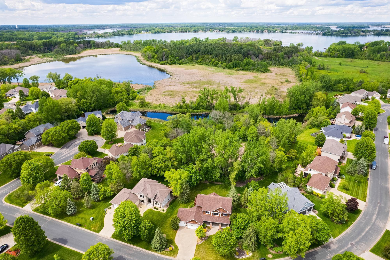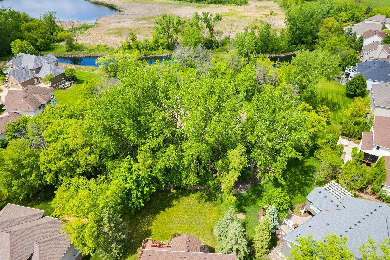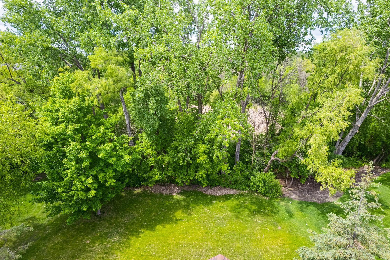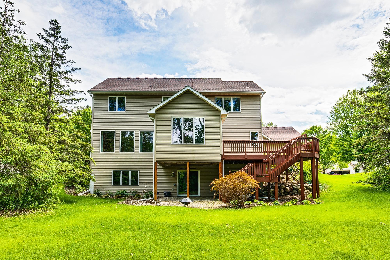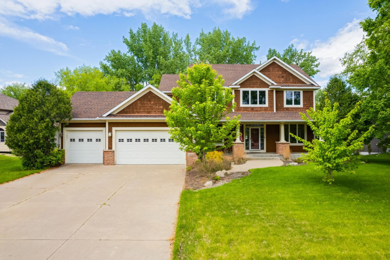1469 SHERMAN LAKE ROAD
1469 Sherman Lake Road, Lino Lakes, 55038, MN
-
Price: $650,000
-
Status type: For Sale
-
City: Lino Lakes
-
Neighborhood: N/A
Bedrooms: 5
Property Size :3820
-
Listing Agent: NST49300,NST107899
-
Property type : Single Family Residence
-
Zip code: 55038
-
Street: 1469 Sherman Lake Road
-
Street: 1469 Sherman Lake Road
Bathrooms: 4
Year: 2002
Listing Brokerage: River Town Realty of MN, INC
FEATURES
- Range
- Refrigerator
- Microwave
- Dishwasher
- Humidifier
- Air-To-Air Exchanger
DETAILS
This stunning home is filled with wonderful features. Located next to the Rice Lake Chain of Lakes Regional Park, within walking distance to two accesses. There's seemingly unlimited acreage, area lakes, and trails to enjoy. So many opportunities for making great memories. This home features high ceilings and an abundance of windows, giving this home a bright and open feel. The four season Porch will be your favorite room. Step out onto the refinished deck, and be surrounded by wildlife and nature. The land behind the home will remain natural, giving you the ultimate in privacy. The Kitchen features a built-in wine rack, stainless steel appliances, and plentiful cabinet and countertop space. The large center island offers additional storage and pendant lighting. Spend evenings relaxing in the elegant Living Room, in front of the stone fireplace. The main level has a bright home Office and 1/2 Bath. The upper level features a Primary Bedroom Suite. Step into your own private retreat: a soaker tub, separate tile shower, and double sinks. Includes a very generously sized walk-in closet. The Primary Bedroom features a beautiful tray ceiling and wonderful backyard views. There are three additional Bedrooms on this level and a second Full Bath. The lower level is bright and open, and features a great wet bar and Family Room with a fireplace. The perfect space for entertaining family and friends. The 5th Bedroom features a stylish and functional Murphy Bed. This home and yard are a must-see. Across the street is a "hidden park" for kids to play and where you can walk your dog. It's connected to the walking paths, just one more wonderful feature. Don't miss the chance to make this great home yours!
INTERIOR
Bedrooms: 5
Fin ft² / Living Area: 3820 ft²
Below Ground Living: 1000ft²
Bathrooms: 4
Above Ground Living: 2820ft²
-
Basement Details: Block, Finished, Sump Pump, Walkout,
Appliances Included:
-
- Range
- Refrigerator
- Microwave
- Dishwasher
- Humidifier
- Air-To-Air Exchanger
EXTERIOR
Air Conditioning: Central Air
Garage Spaces: 3
Construction Materials: N/A
Foundation Size: 1376ft²
Unit Amenities:
-
- Patio
- Deck
- Porch
- Hardwood Floors
- Sun Room
- Ceiling Fan(s)
- Walk-In Closet
- Vaulted Ceiling(s)
- Washer/Dryer Hookup
- In-Ground Sprinkler
- Wet Bar
- Tile Floors
- Primary Bedroom Walk-In Closet
Heating System:
-
- Forced Air
ROOMS
| Main | Size | ft² |
|---|---|---|
| Living Room | 19x15 | 361 ft² |
| Dining Room | 15x12 | 225 ft² |
| Kitchen | 15x10 | 225 ft² |
| Sun Room | 14x13 | 196 ft² |
| Den | 12x14 | 144 ft² |
| Laundry | 11x8 | 121 ft² |
| Lower | Size | ft² |
|---|---|---|
| Family Room | 30.5x15 | 927.71 ft² |
| Bedroom 5 | 13X18 | 169 ft² |
| Storage | 13x13 | 169 ft² |
| Upper | Size | ft² |
|---|---|---|
| Bedroom 1 | 17x13 | 289 ft² |
| Bedroom 2 | 12x12 | 144 ft² |
| Bedroom 3 | 12x12 | 144 ft² |
| Bedroom 4 | 12x10 | 144 ft² |
LOT
Acres: N/A
Lot Size Dim.: 129x171x63x155
Longitude: 45.1508
Latitude: -93.0667
Zoning: Residential-Single Family
FINANCIAL & TAXES
Tax year: 2024
Tax annual amount: $7,330
MISCELLANEOUS
Fuel System: N/A
Sewer System: City Sewer/Connected
Water System: City Water/Connected
ADDITIONAL INFORMATION
MLS#: NST7751853
Listing Brokerage: River Town Realty of MN, INC

ID: 3735157
Published: June 03, 2025
Last Update: June 03, 2025
Views: 20


