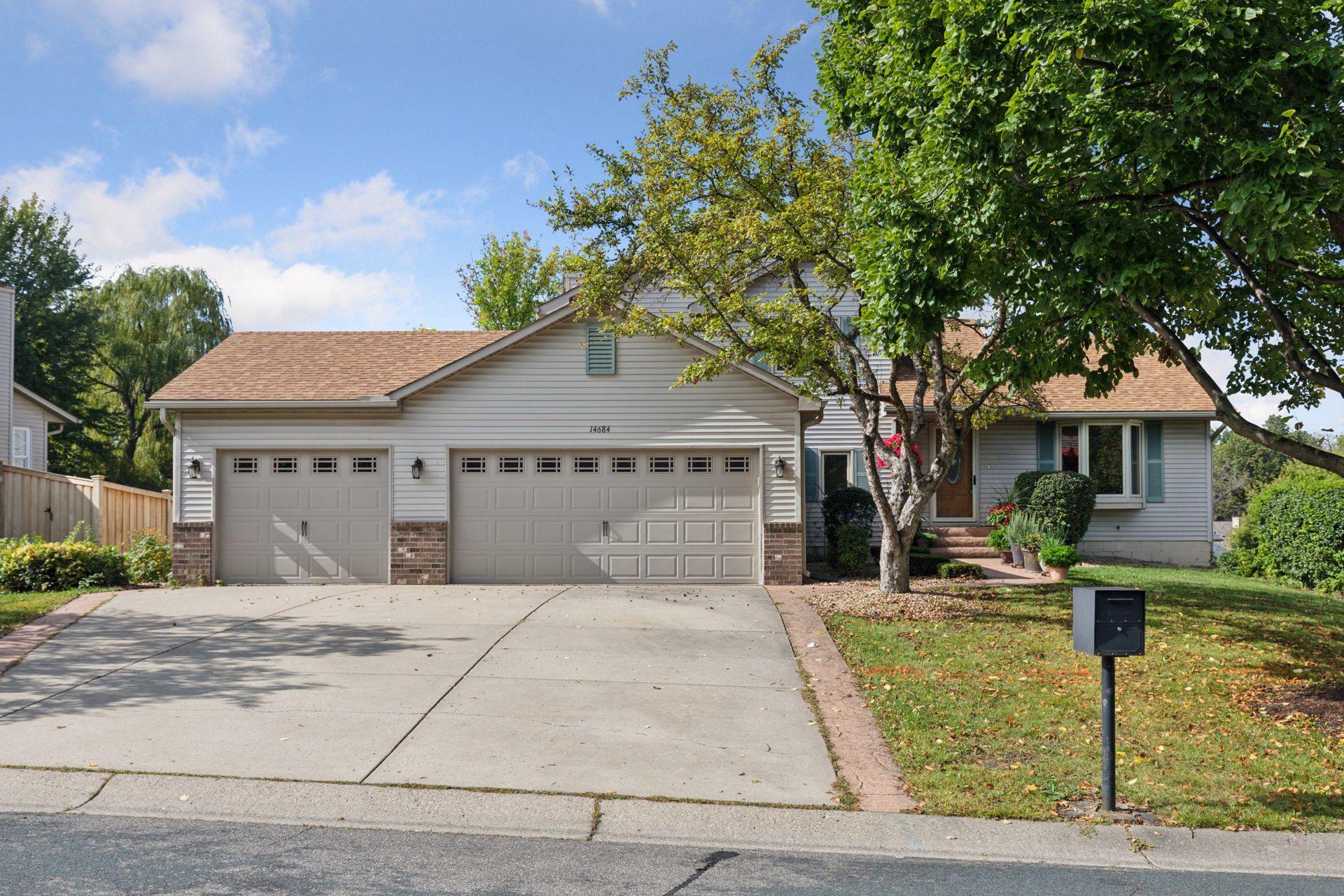14684 BRIDLE RIDGE TRAIL
14684 Bridle Ridge Trail, Prior Lake, 55372, MN
-
Price: $474,999
-
Status type: For Sale
-
City: Prior Lake
-
Neighborhood: Carriage Hills 2nd Add
Bedrooms: 4
Property Size :2845
-
Listing Agent: NST19604,NST98950
-
Property type : Single Family Residence
-
Zip code: 55372
-
Street: 14684 Bridle Ridge Trail
-
Street: 14684 Bridle Ridge Trail
Bathrooms: 4
Year: 1993
Listing Brokerage: RE/MAX Advantage Plus
FEATURES
- Range
- Refrigerator
- Washer
- Dryer
- Exhaust Fan
- Dishwasher
- Water Softener Owned
- Disposal
- Air-To-Air Exchanger
DETAILS
This home is sharp, sparkling clean, and move-in ready! The open, bright floor plan is filled with natural light and designed for both everyday living and entertaining. The spacious kitchen features abundant cabinetry, a bay window, and access to the deck. The main level offers a comfortable family room with a brick fireplace and built-ins, as well as a convenient laundry/mudroom. Upstairs, the luxury primary suite serves as a private retreat with a walk-in closet and spa-like bath. Additional bedrooms are generously sized for family or guests. The fully finished walkout lower level expands the living space with a second family room and recreation/media area. With multiple living areas, there’s room for everyone to spread out and enjoy. Practical features include a three-car garage with extra storage and a well-designed layout that balances comfort and functionality. Set on a scenic lot, only a 5-minute walk from Jeffers Pond, this home combines style, convenience, and location in one great package.
INTERIOR
Bedrooms: 4
Fin ft² / Living Area: 2845 ft²
Below Ground Living: 1025ft²
Bathrooms: 4
Above Ground Living: 1820ft²
-
Basement Details: Daylight/Lookout Windows, Finished, Full, Sump Pump,
Appliances Included:
-
- Range
- Refrigerator
- Washer
- Dryer
- Exhaust Fan
- Dishwasher
- Water Softener Owned
- Disposal
- Air-To-Air Exchanger
EXTERIOR
Air Conditioning: Central Air
Garage Spaces: 3
Construction Materials: N/A
Foundation Size: 1188ft²
Unit Amenities:
-
- Kitchen Window
- Deck
- Natural Woodwork
- Hardwood Floors
- Washer/Dryer Hookup
- Tile Floors
Heating System:
-
- Forced Air
ROOMS
| Main | Size | ft² |
|---|---|---|
| Dining Room | 15 x 13 | 225 ft² |
| Family Room | 22 x 14 | 484 ft² |
| Kitchen | 13 x 11 | 169 ft² |
| Bedroom 1 | 12 x 11 | 144 ft² |
| Bedroom 1 | 19 x 10 | 361 ft² |
| Informal Dining Room | 12 x 10 | 144 ft² |
| Laundry | 11 x 7 | 121 ft² |
| Deck | 12 x 11 | 144 ft² |
| Upper | Size | ft² |
|---|---|---|
| Bedroom 2 | 14 x 13 | 196 ft² |
| Bedroom 3 | 12 x 11 | 144 ft² |
| Lower | Size | ft² |
|---|---|---|
| Bedroom 4 | 18 x 13 | 324 ft² |
| Family Room | 25 x 23 | 625 ft² |
LOT
Acres: N/A
Lot Size Dim.: 120x120x62x106
Longitude: 44.7367
Latitude: -93.4378
Zoning: Residential-Single Family
FINANCIAL & TAXES
Tax year: 2025
Tax annual amount: $3,960
MISCELLANEOUS
Fuel System: N/A
Sewer System: City Sewer/Connected
Water System: City Water/Connected
ADDITIONAL INFORMATION
MLS#: NST7778699
Listing Brokerage: RE/MAX Advantage Plus

ID: 4150619
Published: September 26, 2025
Last Update: September 26, 2025
Views: 1






