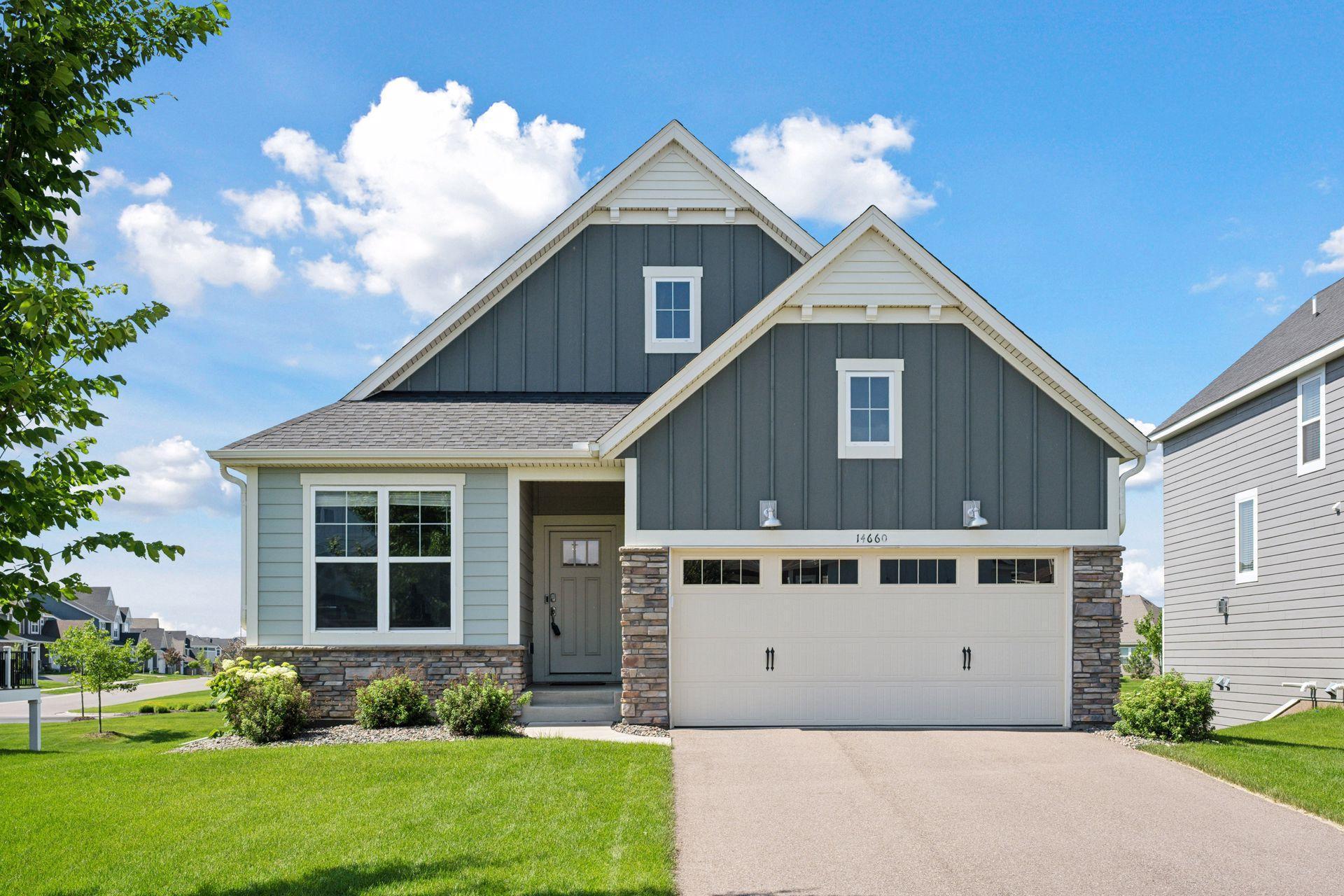14660 109TH AVENUE
14660 109th Avenue, Maple Grove, 55369, MN
-
Price: $525,000
-
Status type: For Sale
-
City: Maple Grove
-
Neighborhood: Sundance Greens Second Add
Bedrooms: 4
Property Size :3053
-
Listing Agent: NST16444,NST74809
-
Property type : Single Family Residence
-
Zip code: 55369
-
Street: 14660 109th Avenue
-
Street: 14660 109th Avenue
Bathrooms: 3
Year: 2020
Listing Brokerage: Edina Realty, Inc.
FEATURES
- Range
- Refrigerator
- Dryer
- Microwave
- Exhaust Fan
- Dishwasher
- Water Softener Owned
- Cooktop
- Wall Oven
- Humidifier
- Air-To-Air Exchanger
- Gas Water Heater
DETAILS
Welcome to 14660 109th Ave N – where style meets comfort in this stunning walkout rambler! Enjoy the ease of main-level living with the added bonus of a beautifully finished walkout lower level. Step inside to find LVP flooring throughout the main living areas, and a gourmet kitchen that’s ready to impress—complete with quartz countertops, a tiled backsplash, stainless steel appliances, and a spacious walk-in pantry. The main level offers three generously sized bedrooms and two full baths, including a luxurious primary suite featuring a spa-like bath with a walk-in shower, freestanding soaking tub, and double vanity. Head downstairs to a spacious family room that opens to a fully fenced backyard—perfect for relaxing or entertaining. You’ll also find a dedicated theater room with a built-in bar area, a fourth bedroom, and a third full bath. Located in a vibrant neighborhood with access to a community pool, scenic trails, and nearby parks, this home truly has it all. Don’t miss your chance to make this gem yours—schedule your showing today!
INTERIOR
Bedrooms: 4
Fin ft² / Living Area: 3053 ft²
Below Ground Living: 1220ft²
Bathrooms: 3
Above Ground Living: 1833ft²
-
Basement Details: Block, Daylight/Lookout Windows, Finished, Full, Walkout,
Appliances Included:
-
- Range
- Refrigerator
- Dryer
- Microwave
- Exhaust Fan
- Dishwasher
- Water Softener Owned
- Cooktop
- Wall Oven
- Humidifier
- Air-To-Air Exchanger
- Gas Water Heater
EXTERIOR
Air Conditioning: Central Air
Garage Spaces: 2
Construction Materials: N/A
Foundation Size: 1833ft²
Unit Amenities:
-
- Kitchen Window
- Walk-In Closet
- Kitchen Center Island
- Main Floor Primary Bedroom
- Primary Bedroom Walk-In Closet
Heating System:
-
- Forced Air
ROOMS
| Main | Size | ft² |
|---|---|---|
| Living Room | 14x15 | 196 ft² |
| Dining Room | 10x15 | 100 ft² |
| Kitchen | 11x15 | 121 ft² |
| Bedroom 1 | 12x14 | 144 ft² |
| Bedroom 2 | 10x11 | 100 ft² |
| Bedroom 3 | 10x11 | 100 ft² |
| Laundry | 8x5 | 64 ft² |
| Mud Room | 6x10 | 36 ft² |
| Foyer | 8x12 | 64 ft² |
| Lower | Size | ft² |
|---|---|---|
| Family Room | n/a | 0 ft² |
| Media Room | 18x16 | 324 ft² |
| Basement | Size | ft² |
|---|---|---|
| Bedroom 4 | 12x11 | 144 ft² |
LOT
Acres: N/A
Lot Size Dim.: 54x126x60x126
Longitude: 45.155
Latitude: -93.4657
Zoning: Residential-Single Family
FINANCIAL & TAXES
Tax year: 2025
Tax annual amount: $6,020
MISCELLANEOUS
Fuel System: N/A
Sewer System: City Sewer/Connected
Water System: City Water/Connected
ADITIONAL INFORMATION
MLS#: NST7762410
Listing Brokerage: Edina Realty, Inc.

ID: 3828225
Published: June 26, 2025
Last Update: June 26, 2025
Views: 3






