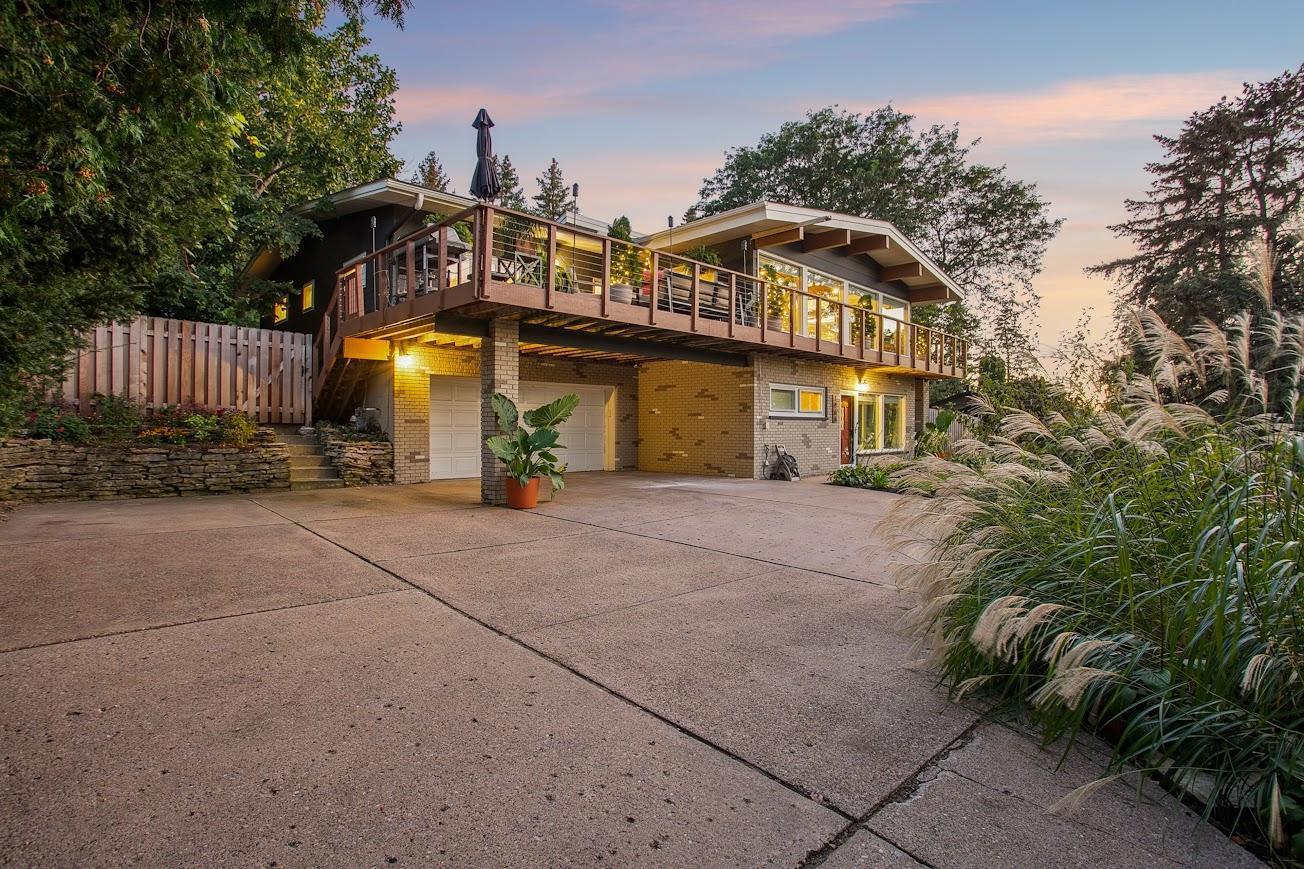1466 HIGHVIEW AVENUE
1466 Highview Avenue, Saint Paul (Eagan), 55121, MN
-
Price: $625,000
-
Status type: For Sale
-
City: Saint Paul (Eagan)
-
Neighborhood: Valley View Plateau
Bedrooms: 3
Property Size :3198
-
Listing Agent: NST14616,NST102058
-
Property type : Single Family Residence
-
Zip code: 55121
-
Street: 1466 Highview Avenue
-
Street: 1466 Highview Avenue
Bathrooms: 4
Year: 1968
Listing Brokerage: Keller Williams Premier Realty South Suburban
FEATURES
- Refrigerator
- Washer
- Dryer
- Microwave
- Exhaust Fan
- Dishwasher
- Water Softener Owned
- Disposal
- Cooktop
- Wall Oven
- Gas Water Heater
- Double Oven
- Wine Cooler
- Stainless Steel Appliances
DETAILS
Take in sweeping views of the MN River Valley, Mpls skyline, and golf course from the expansive front deck. Inside, vaulted ceilings with exposed wood beams and a spacious living room with loft create a warm, open ambiance. The sunroom overlooks the backyard is perfect for morning coffee or evening unwinding. The primary BR features a walk-in closet and stylish ¾ bath with heated floors. Upstairs, the second bedroom includes a renovated half bath, while the main-level bath has been updated with new tile, a concrete overlay, and a moody, modern aesthetic. The lower-level ¾ bath also features heated floors. The redesigned kitchen has been expanded for function and flow, offering a large center island, ample storage, quartz countertops, and SS appliances. Double wall oven, and built-in microwave/convection — offers a total of three ovens for the chef at heart! Wet bar w/quartz counters and two beverage fridges. LVP flooring, updated lighting, trim, window coverings, and custom closet organizers. The extra-deep garage provides exceptional storage space. Additional upgrades include a new furnace, water heater, water softener, chimney liner, washer/dryer, gas line for grill hookup, new roof, fascia, gutters, skylights, and exterior paint. Stylish, spacious, and perfectly updated — this home checks every box. Come see it today!
INTERIOR
Bedrooms: 3
Fin ft² / Living Area: 3198 ft²
Below Ground Living: 1016ft²
Bathrooms: 4
Above Ground Living: 2182ft²
-
Basement Details: Finished, Full, Walkout,
Appliances Included:
-
- Refrigerator
- Washer
- Dryer
- Microwave
- Exhaust Fan
- Dishwasher
- Water Softener Owned
- Disposal
- Cooktop
- Wall Oven
- Gas Water Heater
- Double Oven
- Wine Cooler
- Stainless Steel Appliances
EXTERIOR
Air Conditioning: Central Air
Garage Spaces: 2
Construction Materials: N/A
Foundation Size: 1960ft²
Unit Amenities:
-
- Patio
- Kitchen Window
- Deck
- Porch
- Sun Room
- Vaulted Ceiling(s)
- Skylight
- Kitchen Center Island
- Wet Bar
- City View
- Primary Bedroom Walk-In Closet
Heating System:
-
- Forced Air
ROOMS
| Main | Size | ft² |
|---|---|---|
| Living Room | 19x16 | 361 ft² |
| Kitchen | 20x16 | 400 ft² |
| Bar/Wet Bar Room | 15x11 | 225 ft² |
| Dining Room | 13x11 | 169 ft² |
| Bedroom 1 | 18x11 | 324 ft² |
| Bedroom 2 | 12x12 | 144 ft² |
| Loft | 23x4 | 529 ft² |
| Lower | Size | ft² |
|---|---|---|
| Bedroom 3 | 15x15 | 225 ft² |
| Family Room | 23x15 | 529 ft² |
LOT
Acres: N/A
Lot Size Dim.: 122x175
Longitude: 44.8546
Latitude: -93.175
Zoning: Residential-Single Family
FINANCIAL & TAXES
Tax year: 2025
Tax annual amount: $5,112
MISCELLANEOUS
Fuel System: N/A
Sewer System: City Sewer/Connected
Water System: City Water/Connected
ADITIONAL INFORMATION
MLS#: NST7763418
Listing Brokerage: Keller Williams Premier Realty South Suburban

ID: 3833424
Published: June 27, 2025
Last Update: June 27, 2025
Views: 1






